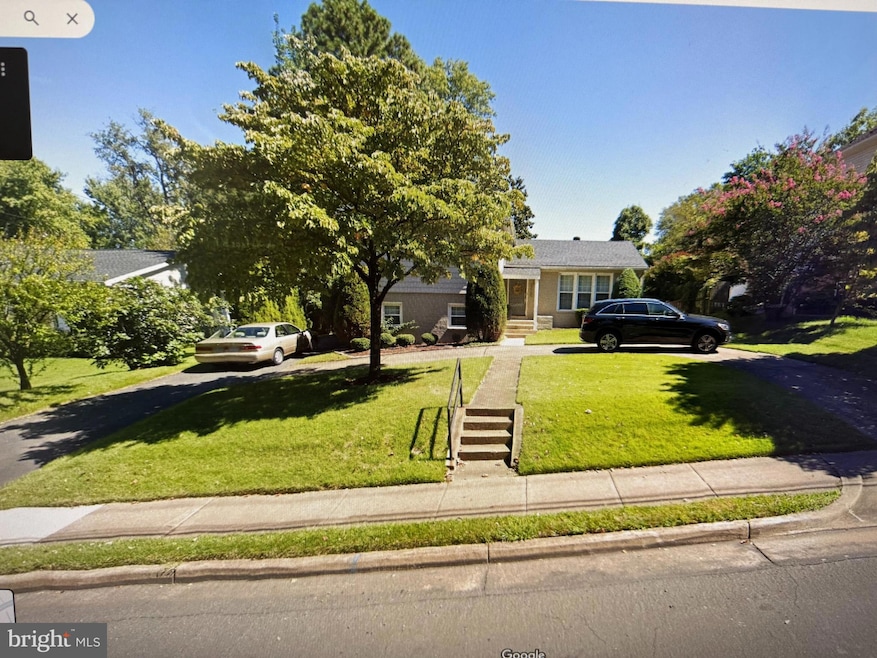
2005 Great Falls St McLean, VA 22101
Estimated payment $8,580/month
Total Views
124
3
Beds
2
Baths
1,334
Sq Ft
$1,012
Price per Sq Ft
Highlights
- Cape Cod Architecture
- 1 Fireplace
- Forced Air Heating and Cooling System
- Kent Gardens Elementary School Rated A
- No HOA
- 4-minute walk to Pimmit Run Stream Valley Park
About This Home
THIS LISTING IS COMING SOON!!! STAY TUNED PLEASE CALL AGENT Victor Beltran WITH ANY QUESTIONS
Home Details
Home Type
- Single Family
Est. Annual Taxes
- $12,712
Year Built
- Built in 1957
Lot Details
- 0.3 Acre Lot
- Property is zoned 130
Home Design
- Cape Cod Architecture
- Split Level Home
- Brick Exterior Construction
- Architectural Shingle Roof
- Concrete Perimeter Foundation
Interior Spaces
- 1,334 Sq Ft Home
- Property has 1.5 Levels
- 1 Fireplace
- Walk-Out Basement
Bedrooms and Bathrooms
- 3 Main Level Bedrooms
- 2 Full Bathrooms
Parking
- Driveway
- Off-Street Parking
Accessible Home Design
- Lowered Light Switches
Schools
- Kent Gardens Elementary School
- Longfellow Middle School
- Mclean High School
Utilities
- Forced Air Heating and Cooling System
- Cooling System Utilizes Natural Gas
- Electric Water Heater
Community Details
- No Home Owners Association
- Devon Park Subdivision
Listing and Financial Details
- Tax Lot 2
- Assessor Parcel Number 0402 26 0002
Map
Create a Home Valuation Report for This Property
The Home Valuation Report is an in-depth analysis detailing your home's value as well as a comparison with similar homes in the area
Home Values in the Area
Average Home Value in this Area
Tax History
| Year | Tax Paid | Tax Assessment Tax Assessment Total Assessment is a certain percentage of the fair market value that is determined by local assessors to be the total taxable value of land and additions on the property. | Land | Improvement |
|---|---|---|---|---|
| 2024 | $11,571 | $979,390 | $472,000 | $507,390 |
| 2023 | $10,535 | $914,910 | $472,000 | $442,910 |
| 2022 | $9,826 | $842,320 | $419,000 | $423,320 |
| 2021 | $9,506 | $794,480 | $418,000 | $376,480 |
| 2020 | $9,428 | $781,460 | $418,000 | $363,460 |
| 2019 | $9,124 | $756,200 | $418,000 | $338,200 |
| 2018 | $8,650 | $752,200 | $414,000 | $338,200 |
| 2017 | $8,221 | $694,350 | $410,000 | $284,350 |
| 2016 | $8,025 | $679,180 | $406,000 | $273,180 |
| 2015 | $7,525 | $660,670 | $398,000 | $262,670 |
| 2014 | $6,992 | $615,210 | $372,000 | $243,210 |
Source: Public Records
Property History
| Date | Event | Price | Change | Sq Ft Price |
|---|---|---|---|---|
| 04/25/2025 04/25/25 | For Sale | $1,350,000 | 0.0% | $1,012 / Sq Ft |
| 04/19/2025 04/19/25 | For Sale | $1,350,000 | -- | $1,012 / Sq Ft |
Source: Bright MLS
Deed History
| Date | Type | Sale Price | Title Company |
|---|---|---|---|
| Interfamily Deed Transfer | -- | None Available | |
| Deed | $449,900 | -- | |
| Deed | $227,500 | -- |
Source: Public Records
Mortgage History
| Date | Status | Loan Amount | Loan Type |
|---|---|---|---|
| Open | $390,000 | New Conventional | |
| Closed | $200,000 | Stand Alone Refi Refinance Of Original Loan | |
| Closed | $150,000 | Credit Line Revolving | |
| Closed | $303,450 | New Conventional | |
| Closed | $120,000 | Credit Line Revolving | |
| Closed | $421,781 | New Conventional | |
| Previous Owner | $216,100 | Purchase Money Mortgage |
Source: Public Records
Similar Homes in the area
Source: Bright MLS
MLS Number: VAFX2236690
APN: 0402-26-0002
Nearby Homes
- 2002 Mcfall St
- 1955 Foxhall Rd
- 7002 Jenkins Ln
- 1906 Dalmation Dr
- 2031 Brooks Square Place
- 2044 Greenwich St
- 6719 Pine Creek Ct
- 1837 Rupert St
- 2117 Greenwich St
- 2118 Greenwich St
- 6640 Kirby Ct
- 2152 Royal Lodge Dr
- 6706 Montour Dr
- 6936 Espey Ln
- 2024 Mayfair Mclean Ct
- 2220 Grayson Place
- 7306 Idylwood Ct
- 2079 Hopewood Dr
- 6609 Rockmont Ct
- 7100 Tyndale St
