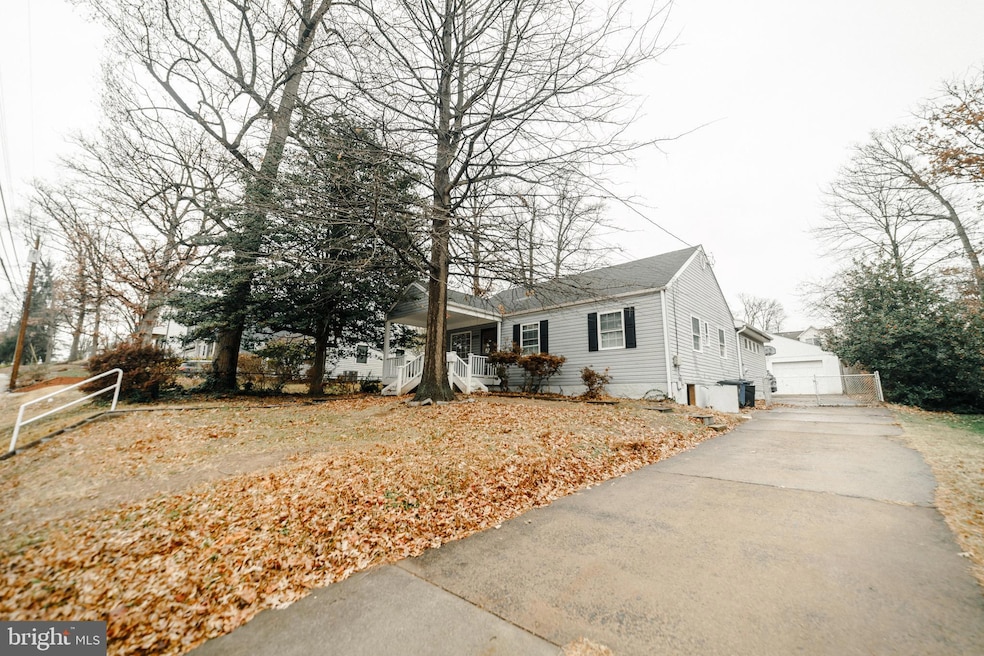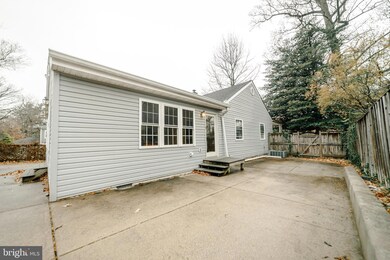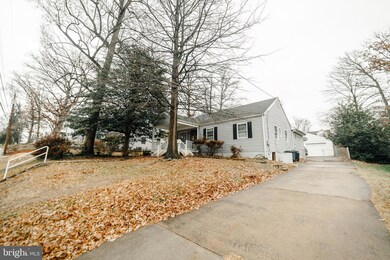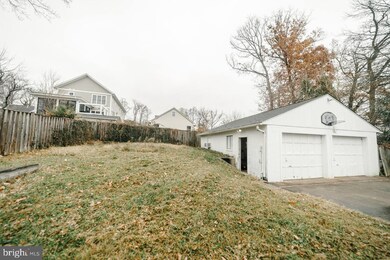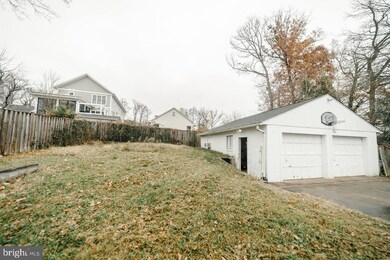
2005 Griffith Rd Falls Church, VA 22043
Pimmit Hills NeighborhoodHighlights
- No HOA
- Doors with lever handles
- Ceiling Fan
- Lemon Road Elementary School Rated A
- Forced Air Heating and Cooling System
- 1-minute walk to Griffith Park
About This Home
As of January 2025Come, Move-in Pimmit Hills location with an easy assess to Rt. 7, I-495, I-66, Tysons Corner Galleria Mall, Restaurants, shopping - all within minutes !!! The house underwent renovations in 2005, during which the additions of a spacious master bedroom and an open family room were constructed. It makes a total of 3 bedrooms with 2.5 baths. Also, the large workshop (approx. 700 sqft.) in the back is grandfathered and may be convertible into a living space, though buyers should confirm this with the county. The property is ready for a quick sale!
Home Details
Home Type
- Single Family
Est. Annual Taxes
- $8,948
Year Built
- Built in 1954
Lot Details
- 1,742 Sq Ft Lot
- Property is zoned 140
Home Design
- Asphalt Roof
- Metal Siding
Interior Spaces
- 1,564 Sq Ft Home
- Property has 1 Level
- Ceiling Fan
Kitchen
- Stove
- Dishwasher
Bedrooms and Bathrooms
- 3 Main Level Bedrooms
Laundry
- Dryer
- Washer
Accessible Home Design
- Doors with lever handles
Schools
- Thomas Jefferson High School
Utilities
- Forced Air Heating and Cooling System
- Natural Gas Water Heater
- Private Sewer
Community Details
- No Home Owners Association
- Williamsburg Square Subdivision
Listing and Financial Details
- Tax Lot 17
- Assessor Parcel Number 0401 11 0017
Map
Home Values in the Area
Average Home Value in this Area
Property History
| Date | Event | Price | Change | Sq Ft Price |
|---|---|---|---|---|
| 01/22/2025 01/22/25 | Sold | $884,505 | +1.1% | $566 / Sq Ft |
| 12/27/2024 12/27/24 | Price Changed | $874,900 | 0.0% | $559 / Sq Ft |
| 12/15/2024 12/15/24 | For Sale | $875,000 | 0.0% | $559 / Sq Ft |
| 12/13/2024 12/13/24 | Off Market | $875,000 | -- | -- |
| 12/11/2024 12/11/24 | For Sale | $875,000 | 0.0% | $559 / Sq Ft |
| 09/17/2017 09/17/17 | Rented | $2,400 | -4.0% | -- |
| 09/13/2017 09/13/17 | Under Contract | -- | -- | -- |
| 08/31/2017 08/31/17 | For Rent | $2,500 | 0.0% | -- |
| 12/29/2015 12/29/15 | Sold | $562,500 | -0.4% | $360 / Sq Ft |
| 11/24/2015 11/24/15 | Pending | -- | -- | -- |
| 11/12/2015 11/12/15 | Price Changed | $565,000 | -1.7% | $361 / Sq Ft |
| 10/28/2015 10/28/15 | Price Changed | $575,000 | -0.9% | $368 / Sq Ft |
| 10/13/2015 10/13/15 | Price Changed | $580,000 | 0.0% | $371 / Sq Ft |
| 10/13/2015 10/13/15 | For Sale | $580,000 | -1.7% | $371 / Sq Ft |
| 10/02/2015 10/02/15 | Pending | -- | -- | -- |
| 10/01/2015 10/01/15 | For Sale | $590,000 | +4.9% | $377 / Sq Ft |
| 10/01/2015 10/01/15 | Off Market | $562,500 | -- | -- |
| 09/11/2015 09/11/15 | Price Changed | $590,000 | -2.5% | $377 / Sq Ft |
| 08/12/2015 08/12/15 | Price Changed | $605,000 | -1.6% | $387 / Sq Ft |
| 07/13/2015 07/13/15 | For Sale | $615,000 | -- | $393 / Sq Ft |
Tax History
| Year | Tax Paid | Tax Assessment Tax Assessment Total Assessment is a certain percentage of the fair market value that is determined by local assessors to be the total taxable value of land and additions on the property. | Land | Improvement |
|---|---|---|---|---|
| 2024 | $8,947 | $772,330 | $355,000 | $417,330 |
| 2023 | $8,475 | $751,030 | $345,000 | $406,030 |
| 2022 | $8,296 | $725,520 | $325,000 | $400,520 |
| 2021 | $7,644 | $651,400 | $285,000 | $366,400 |
| 2020 | $7,226 | $610,540 | $285,000 | $325,540 |
| 2019 | $6,995 | $591,060 | $275,000 | $316,060 |
| 2018 | $6,567 | $571,010 | $270,000 | $301,010 |
| 2017 | $6,454 | $555,890 | $266,000 | $289,890 |
| 2016 | $6,440 | $555,890 | $266,000 | $289,890 |
| 2015 | $5,167 | $463,010 | $240,000 | $223,010 |
| 2014 | $4,496 | $403,770 | $222,000 | $181,770 |
Mortgage History
| Date | Status | Loan Amount | Loan Type |
|---|---|---|---|
| Open | $619,153 | New Conventional | |
| Previous Owner | $417,000 | New Conventional | |
| Previous Owner | $146,000 | No Value Available |
Deed History
| Date | Type | Sale Price | Title Company |
|---|---|---|---|
| Deed | $884,505 | Westcor Land Title | |
| Quit Claim Deed | -- | -- | |
| Quit Claim Deed | -- | None Available | |
| Warranty Deed | $562,500 | Atlas Title & Escrow Inc | |
| Deed | $148,000 | -- |
Similar Homes in Falls Church, VA
Source: Bright MLS
MLS Number: VAFX2214094
APN: 0401-11-0017
- 2005 Storm Dr
- 2020 Griffith Rd
- 7309 Friden Dr
- 1931 Hileman Rd
- 7306 Idylwood Ct
- 2110 Pimmit Dr
- 7518 Fisher Dr
- 7404 Sportsman Dr
- 1914 Cherri Dr
- 7414 Howard Ct
- 7526 Fisher Dr
- 7617 Lisle Ave
- 2131 Dominion Heights Ct
- 2008 Oswald Place
- 2082 Hutchison Grove Ct
- 7631 Lisle Ave
- 1830 Cherri Dr
- 2138 Tysons Ridgeline Rd
- 7700 Leesburg Pike Unit ELEVATOR HOME LOT 72
- 7703 Lunceford Ln
