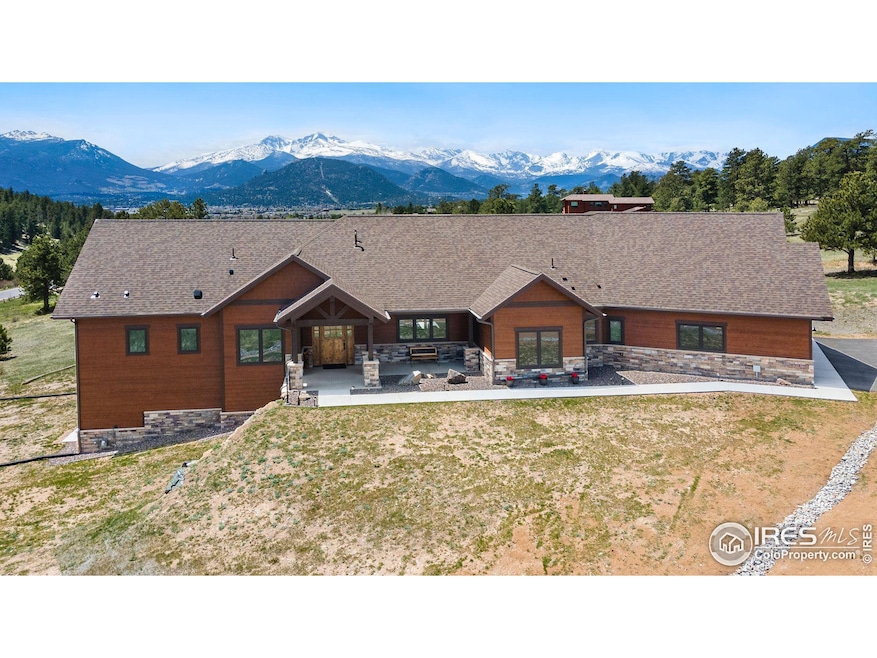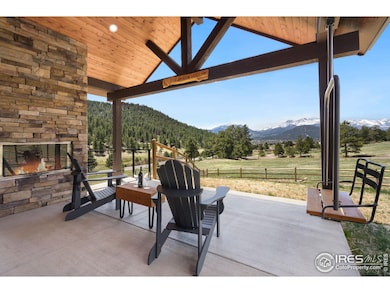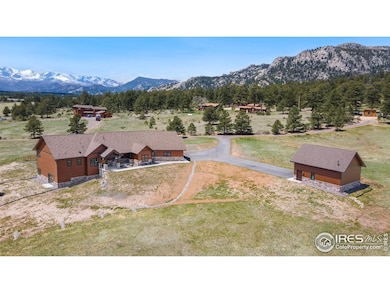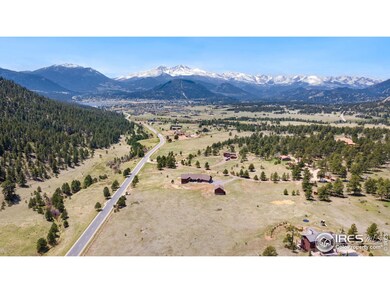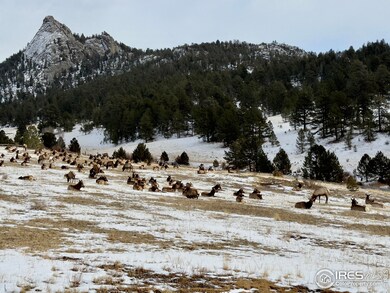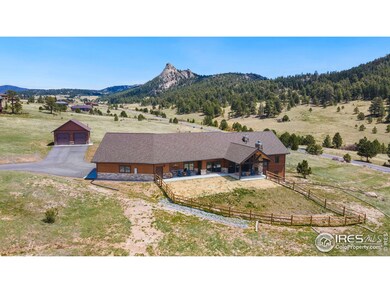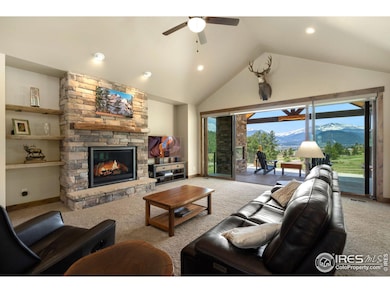
2005 Kendall Dr Estes Park, CO 80517
Estimated payment $13,606/month
Highlights
- Parking available for a boat
- Sauna
- Mountain View
- Horses Allowed On Property
- Open Floorplan
- Deck
About This Home
Situated on SEVEN acres in the North End and framed by the majestic Rocky Mountains, this gorgeous Estes Park home been meticulously crafted to deliver an unmatched blend of comfort and sophistication. The heart of this home lies in its gourmet kitchen equipped with Earthwoods custom cabinetry, River Bordeaux Granite, stainless appliances, walk-in pantry, beverage cooler, and expansive center island ensure culinary endeavors are effortless & enjoyable. Double sliding floor to ceiling doors open to a covered patio with the best views in Estes and a wood-burning fireplace, a perfect setting for al fresco gatherings in any weather. Retreat to the primary bedroom suite for ultimate relaxation, featuring large windows framing breathtaking panoramas and a luxurious ensuite bathroom with oversized soaking tub, glass-enclosed shower and spacious custom walk-in closet. The west wing offers 2 bedrooms, full bathroom and powder room providing comfort for family & guests. Lower level offers a haven of relaxation & rejuvenation, with a spacious, walkout family room, south-facing bedroom, office home gym or studio bathed in natural light, and an Almost Heaven Sauna benefiting both body & soul. Auto enthusiasts will appreciate the oversized 3 car attached garage, seamlessly integrated with lower-level storage & bonus room. Detached 2 car garage offers ample space for recreational toys, with amenities including heat & water for hobbies. Embrace the extraordinary and make this magnificent mountain home your own!
Home Details
Home Type
- Single Family
Est. Annual Taxes
- $10,152
Year Built
- Built in 2023
Lot Details
- 7 Acre Lot
- Property fronts an easement
- Dirt Road
- Unincorporated Location
- Southern Exposure
- Partially Fenced Property
- Wood Fence
- Corner Lot
- Level Lot
- Property is zoned EV-RE1
HOA Fees
- $3 Monthly HOA Fees
Parking
- 5 Car Attached Garage
- Heated Garage
- Garage Door Opener
- Driveway Level
- Parking available for a boat
Home Design
- Contemporary Architecture
- Raised Ranch Architecture
- Wood Frame Construction
- Composition Roof
- Wood Siding
- Cedar
- Stone
Interior Spaces
- 3,579 Sq Ft Home
- 1-Story Property
- Open Floorplan
- Bar Fridge
- Beamed Ceilings
- Cathedral Ceiling
- Ceiling Fan
- Gas Fireplace
- Double Pane Windows
- Window Treatments
- Wood Frame Window
- Family Room
- Living Room with Fireplace
- Dining Room
- Home Office
- Sauna
- Mountain Views
- Walk-Out Basement
- Radon Detector
Kitchen
- Eat-In Kitchen
- Double Oven
- Gas Oven or Range
- Microwave
- Dishwasher
- Kitchen Island
- Disposal
Flooring
- Wood
- Painted or Stained Flooring
- Carpet
Bedrooms and Bathrooms
- 4 Bedrooms
- Walk-In Closet
- Primary bathroom on main floor
- Walk-in Shower
Laundry
- Laundry on main level
- Dryer
- Washer
- Sink Near Laundry
Accessible Home Design
- Accessible Hallway
- Garage doors are at least 85 inches wide
- Accessible Doors
- Low Pile Carpeting
Outdoor Features
- Deck
- Patio
- Separate Outdoor Workshop
Schools
- Estes Park Elementary And Middle School
- Estes Park High School
Utilities
- Cooling Available
- Forced Air Zoned Heating System
- Underground Utilities
- Demand Limiting Controller
- High Speed Internet
- Satellite Dish
- Cable TV Available
Additional Features
- Energy-Efficient HVAC
- Horses Allowed On Property
Community Details
- Built by Mark Theiss Construction
- Kendall Canyon Ranch Estates Minor Sub Subdivision
Listing and Financial Details
- Assessor Parcel Number R1637660
Map
Home Values in the Area
Average Home Value in this Area
Tax History
| Year | Tax Paid | Tax Assessment Tax Assessment Total Assessment is a certain percentage of the fair market value that is determined by local assessors to be the total taxable value of land and additions on the property. | Land | Improvement |
|---|---|---|---|---|
| 2025 | $3,423 | $145,826 | $36,850 | $108,976 |
| 2024 | $3,423 | $52,166 | $36,850 | $15,316 |
| 2022 | $8,215 | $110,200 | $110,200 | $0 |
| 2021 | $8,198 | $110,200 | $110,200 | $0 |
| 2020 | $8,539 | $113,100 | $113,100 | $0 |
| 2019 | $8,475 | $113,100 | $113,100 | $0 |
| 2018 | $8,746 | $113,100 | $113,100 | $0 |
| 2017 | $11,951 | $153,700 | $153,700 | $0 |
| 2016 | $11,540 | $153,700 | $153,700 | $0 |
| 2015 | $11,395 | $153,700 | $153,700 | $0 |
| 2014 | $10,879 | $150,800 | $150,800 | $0 |
Property History
| Date | Event | Price | Change | Sq Ft Price |
|---|---|---|---|---|
| 04/10/2025 04/10/25 | Price Changed | $2,290,000 | -4.2% | $640 / Sq Ft |
| 02/04/2025 02/04/25 | Price Changed | $2,390,000 | -4.0% | $668 / Sq Ft |
| 05/29/2024 05/29/24 | For Sale | $2,490,000 | +418.8% | $696 / Sq Ft |
| 12/01/2021 12/01/21 | Off Market | $480,000 | -- | -- |
| 08/30/2021 08/30/21 | Sold | $480,000 | -12.6% | -- |
| 05/03/2021 05/03/21 | Price Changed | $549,500 | -4.4% | -- |
| 03/27/2021 03/27/21 | For Sale | $575,000 | +49.4% | -- |
| 11/25/2020 11/25/20 | Off Market | $385,000 | -- | -- |
| 08/27/2020 08/27/20 | Sold | $385,000 | -3.5% | -- |
| 02/23/2019 02/23/19 | For Sale | $399,000 | -- | -- |
Deed History
| Date | Type | Sale Price | Title Company |
|---|---|---|---|
| Warranty Deed | $3,850,000 | None Listed On Document | |
| Special Warranty Deed | $463,637 | None Listed On Document | |
| Warranty Deed | $480,000 | None Listed On Document | |
| Warranty Deed | $385,000 | Fidelity National Title | |
| Warranty Deed | $520,000 | None Available |
Mortgage History
| Date | Status | Loan Amount | Loan Type |
|---|---|---|---|
| Open | $900,000 | Construction | |
| Closed | $150,000 | Credit Line Revolving | |
| Closed | $0 | New Conventional | |
| Previous Owner | $1,680,000 | Construction | |
| Previous Owner | $364,000 | Purchase Money Mortgage |
Similar Homes in Estes Park, CO
Source: IRES MLS
MLS Number: 1010586
APN: 25171-06-002
- 2165 Ridge Rd
- 2435 Eagle Rock Dr
- 2341 Fallen Leaf Way
- 1701 Devils Gulch Rd
- 1680 Ptarmigan Ln
- 885 Crabapple Ln Unit 885
- 224 Loveland Heights Ln
- 1767 Wildfire Rd Unit 1767
- 140 Loveland Heights Ln
- 1734 Wildfire Rd Unit 204
- 1734 Wildfire Rd Unit 301
- 1726 Continental Peaks Cir
- 1630 Continental Peaks Cir
- 1724 Continental Peaks Cir
- 1722 Continental Peaks Cir
- 1640 Continental Peaks Cir
- 1700 Wildfire Rd Unit 302
- 1720 Continental Peaks Cir
- 1618 Continental Peaks Cir
- 1616 Continental Peaks Cir
