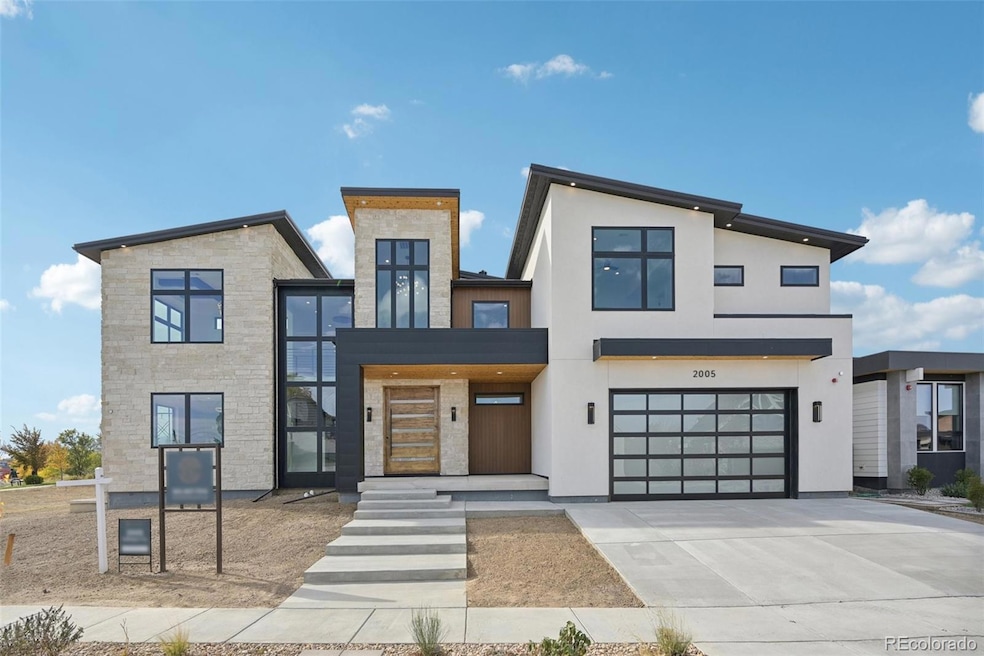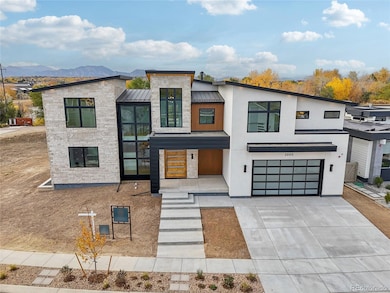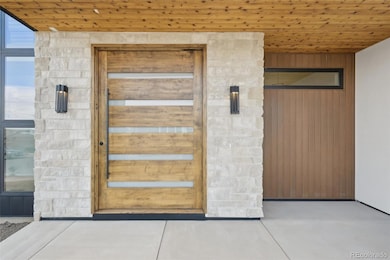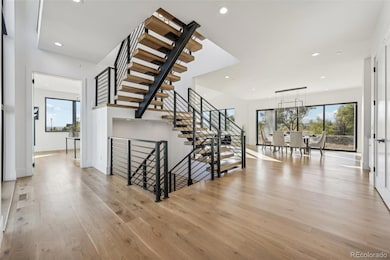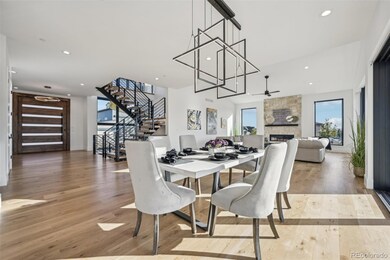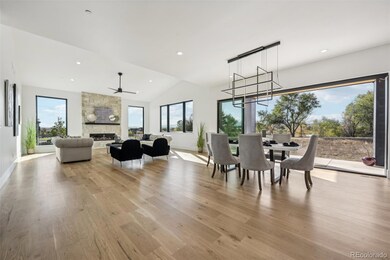
2005 Lakespur Ln Louisville, CO 80027
Highlights
- Steam Room
- New Construction
- Lake View
- Louisville Elementary School Rated A
- Primary Bedroom Suite
- Open Floorplan
About This Home
As of January 2025Welcome to 2005 Lakespur Lane, a brand-new custom home offering nearly 7,000 square feet of luxurious living in the heart of Louisville’s premier community. This stunning residence combines exceptional craftsmanship with modern design, featuring 5 spacious bedrooms and 7 bathrooms, with each bedroom enjoying the privacy of its own ensuite.
The primary suite is a private retreat, complete with a large balcony showcasing breathtaking mountain and lake views—perfect for peaceful mornings or evening relaxation. The fully finished basement is designed for the ultimate in wellness and entertainment, equipped with a gym, sauna, cold plunge, and steam shower to create a spa experience at home.
Set within a vibrant neighborhood, this custom home provides direct access to nearby trails, ideal for hiking and biking amid Colorado’s natural beauty. Additionally, you’re only minutes from top-rated schools, boutique shopping, gourmet dining, and the charming downtown area of Louisville. Parks, golf courses, and quick access to Boulder add to the area’s recreational appeal, making it easy to enjoy Colorado’s active lifestyle.
Every detail of this brand-new custom home has been carefully curated for the discerning homeowner, creating a rare opportunity to own an exquisite retreat that blends luxury, comfort, and the beauty of Louisville.
Last Agent to Sell the Property
Thrive Real Estate Group Brokerage Email: layne@thrivedenver.com,313-701-3927 License #100090513

Home Details
Home Type
- Single Family
Est. Annual Taxes
- $8,542
Year Built
- Built in 2024 | New Construction
Lot Details
- 8,894 Sq Ft Lot
- Open Space
- Cul-De-Sac
HOA Fees
- $45 Monthly HOA Fees
Parking
- 4 Car Attached Garage
- Electric Vehicle Home Charger
- Parking Storage or Cabinetry
- Insulated Garage
- Dry Walled Garage
- Tandem Parking
- Exterior Access Door
Property Views
- Lake
- Mountain
Home Design
- Frame Construction
- Stone Siding
- Concrete Perimeter Foundation
- Stucco
Interior Spaces
- 2-Story Property
- Open Floorplan
- Wired For Data
- Built-In Features
- High Ceiling
- Ceiling Fan
- Gas Fireplace
- Mud Room
- Entrance Foyer
- Family Room
- Living Room with Fireplace
- 3 Fireplaces
- Dining Room
- Home Office
- Recreation Room
- Steam Room
- Sauna
- Home Gym
Kitchen
- Oven
- Range
- Microwave
- Dishwasher
- Wine Cooler
- Kitchen Island
- Quartz Countertops
- Disposal
Flooring
- Wood
- Carpet
- Tile
Bedrooms and Bathrooms
- 5 Bedrooms
- Fireplace in Primary Bedroom
- Primary Bedroom Suite
- Walk-In Closet
Laundry
- Laundry Room
- Dryer
- Washer
Finished Basement
- Basement Fills Entire Space Under The House
- Fireplace in Basement
- Bedroom in Basement
- 1 Bedroom in Basement
Home Security
- Smart Thermostat
- Carbon Monoxide Detectors
- Fire and Smoke Detector
Outdoor Features
- Balcony
- Covered patio or porch
Schools
- Louisville Elementary And Middle School
- Monarch High School
Utilities
- Forced Air Heating and Cooling System
- Tankless Water Heater
- High Speed Internet
- Cable TV Available
Additional Features
- Solar Heating System
- Property is near public transit
Listing and Financial Details
- Exclusions: Seller's Personal Property & Staging Items
- Assessor Parcel Number R0605004
Community Details
Overview
- Association fees include reserves
- North End Association, Phone Number (303) 482-2213
- North End Subdivision
Recreation
- Park
- Trails
Map
Home Values in the Area
Average Home Value in this Area
Property History
| Date | Event | Price | Change | Sq Ft Price |
|---|---|---|---|---|
| 01/23/2025 01/23/25 | Sold | $3,700,000 | -1.3% | $532 / Sq Ft |
| 10/31/2024 10/31/24 | For Sale | $3,750,000 | -- | $539 / Sq Ft |
Tax History
| Year | Tax Paid | Tax Assessment Tax Assessment Total Assessment is a certain percentage of the fair market value that is determined by local assessors to be the total taxable value of land and additions on the property. | Land | Improvement |
|---|---|---|---|---|
| 2024 | $8,542 | $129,382 | $31,269 | $98,113 |
| 2023 | $8,542 | $129,382 | $34,954 | $98,113 |
| 2022 | $13,672 | $142,071 | $142,071 | $0 |
| 2021 | $13,158 | $142,071 | $142,071 | $0 |
| 2020 | $10,910 | $116,580 | $116,580 | $0 |
| 2019 | $10,755 | $116,580 | $116,580 | $0 |
| 2018 | $5,752 | $64,380 | $64,380 | $0 |
| 2017 | $5,332 | $60,900 | $60,900 | $0 |
| 2016 | $3,368 | $11,373 | $11,373 | $0 |
Mortgage History
| Date | Status | Loan Amount | Loan Type |
|---|---|---|---|
| Open | $2,000,000 | New Conventional |
Deed History
| Date | Type | Sale Price | Title Company |
|---|---|---|---|
| Special Warranty Deed | $3,700,000 | None Listed On Document | |
| Special Warranty Deed | $749,900 | None Listed On Document |
Similar Home in Louisville, CO
Source: REcolorado®
MLS Number: 8889261
APN: 1575043-05-001
- 1806 Blue Star Ln
- 1833 Sweet Clover Ln
- 1558 White Violet Way
- 1585 Hecla Way Unit 304
- 1585 Hecla Way Unit 201
- 1998 Foxtail Ln Unit B
- 1356 Golden Eagle Way
- 1308 Snowberry Ln Unit 301
- 1308 Snowberry Ln Unit 304
- 1316 Snowberry Ln Unit 101
- 2275 Schooner St
- 1805 Chalcis Dr Unit E
- 1304 Snowberry Ln Unit 103
- 1304 Snowberry Ln Unit 204
- 1800 Ionic Dr Unit F34
- 1922 Lydia Dr Unit 82
- 2325 Glacier Ct
- 2305 Glacier Ct
- 2069 N Fork Dr
- 2425 Waneka Lake Trail
