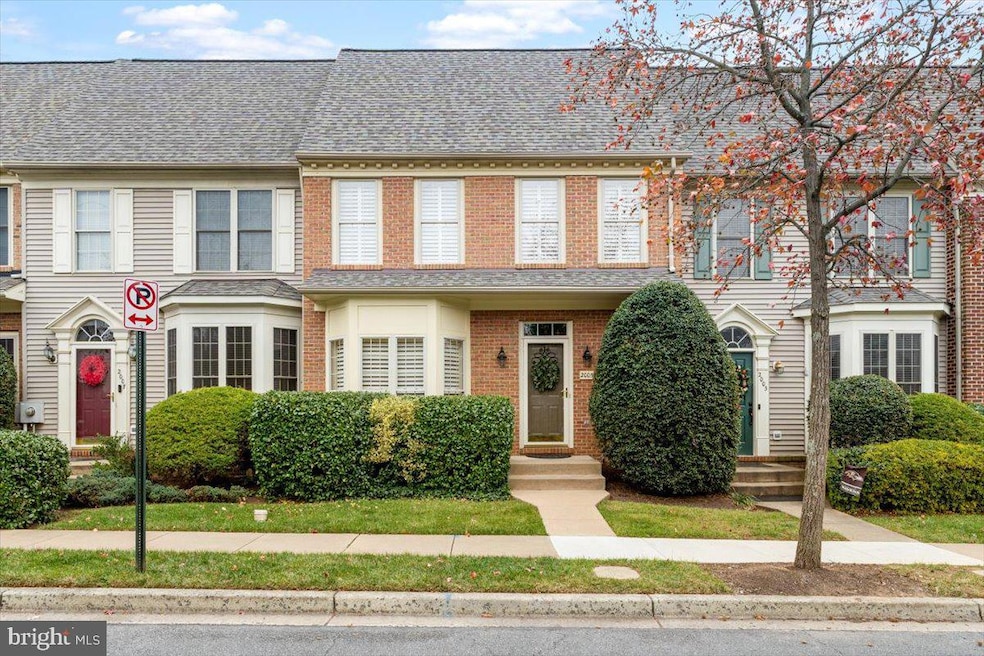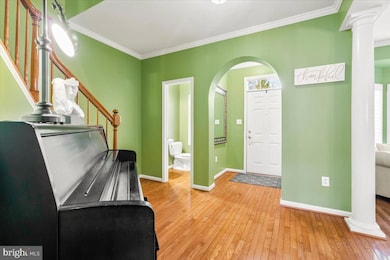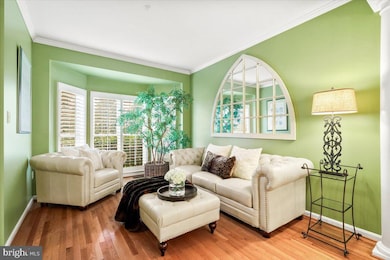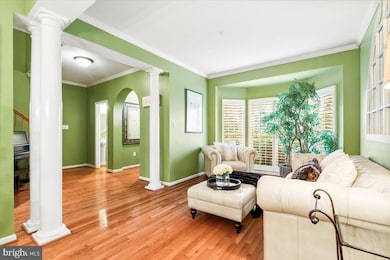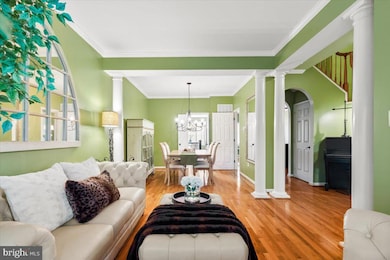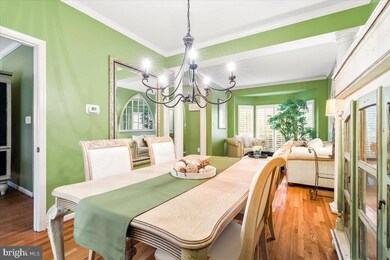
2005 Mill Island Pkwy Frederick, MD 21701
Wormans Mill NeighborhoodHighlights
- Fitness Center
- Colonial Architecture
- Traditional Floor Plan
- Walkersville High School Rated A-
- Clubhouse
- 5-minute walk to Worman's Mill Village Square
About This Home
As of February 2025Down the parkway, in highly coveted Wormans Mill, is a beautifully maintained townhome. As you approach, you are struck by the brick-front, newer architectural shingle roof and lovely appeal. Enter to a two story foyer with hardwoods throughout the entire main level. The main level flows beautifully from front to rear. Enjoy a front living room flowing into dining and then the kitchen. The kitchen has been improved with stainless steel appliances and has an eat-in area. The eat-in area flows to your rear yard with detached two car garage. The family room is the heart of the main level and is flanked by a gas fireplace. Upstairs has hardwoods throughout as well! The primary suite has a vaulted ceiling, en-suite bath with double vanity and is a quiet sanctuary. Two additional bedrooms upstairs are supported by a hall bath. Laundry on the upper level for maximum convenience. The lower level is a blank canvas and ready to be finished. Newer hvac (June2024), newer roof (Oct. 2022) and furnace (Jan. 2022) gives peace of mind for major expenses. Enjoy all Wormans Mill has to offer including local favorites, Ricci and Plaza Mexico! You will be thrilled by the amenities in Wormans Mill which include the community pool, clubhouse, walking trails, tot lots and tennis courts. Close proximity to downtown Frederick, and major commuter routes like R15, I70 & I270. Welcome home!
Townhouse Details
Home Type
- Townhome
Est. Annual Taxes
- $6,730
Year Built
- Built in 2000
Lot Details
- 2,640 Sq Ft Lot
- Property is Fully Fenced
- Wood Fence
- Property is in excellent condition
HOA Fees
- $114 Monthly HOA Fees
Parking
- 2 Car Detached Garage
- Garage Door Opener
Home Design
- Colonial Architecture
- Architectural Shingle Roof
- Vinyl Siding
- Brick Front
- Concrete Perimeter Foundation
Interior Spaces
- Property has 3 Levels
- Traditional Floor Plan
- Ceiling Fan
- Gas Fireplace
- Bay Window
- Family Room Off Kitchen
- Formal Dining Room
Kitchen
- Breakfast Area or Nook
- Electric Oven or Range
- Microwave
- Ice Maker
- Dishwasher
- Kitchen Island
- Disposal
Flooring
- Wood
- Tile or Brick
Bedrooms and Bathrooms
- 3 Bedrooms
- En-Suite Bathroom
- Walk-In Closet
Laundry
- Laundry on upper level
- Dryer
- Washer
Unfinished Basement
- Basement Fills Entire Space Under The House
- Connecting Stairway
Outdoor Features
- Porch
Schools
- Walkersville Elementary And Middle School
- Walkersville High School
Utilities
- Forced Air Heating and Cooling System
- Vented Exhaust Fan
- Natural Gas Water Heater
Listing and Financial Details
- Tax Lot 75
- Assessor Parcel Number 1102226294
Community Details
Overview
- Association fees include common area maintenance, health club, lawn care front, management, pool(s), recreation facility, road maintenance, snow removal
- Wormans Mill Community HOA
- Wormans Mill Subdivision, Georgetown Floorplan
- Property Manager
Amenities
- Common Area
- Clubhouse
- Community Center
Recreation
- Tennis Courts
- Community Playground
- Fitness Center
- Community Pool
- Putting Green
- Jogging Path
Map
Home Values in the Area
Average Home Value in this Area
Property History
| Date | Event | Price | Change | Sq Ft Price |
|---|---|---|---|---|
| 02/13/2025 02/13/25 | Sold | $453,000 | +3.2% | $229 / Sq Ft |
| 01/14/2025 01/14/25 | Pending | -- | -- | -- |
| 01/09/2025 01/09/25 | For Sale | $439,000 | -- | $221 / Sq Ft |
Tax History
| Year | Tax Paid | Tax Assessment Tax Assessment Total Assessment is a certain percentage of the fair market value that is determined by local assessors to be the total taxable value of land and additions on the property. | Land | Improvement |
|---|---|---|---|---|
| 2024 | $6,755 | $363,767 | $0 | $0 |
| 2023 | $6,005 | $332,233 | $0 | $0 |
| 2022 | $5,424 | $300,700 | $80,000 | $220,700 |
| 2021 | $5,242 | $296,033 | $0 | $0 |
| 2020 | $5,242 | $291,367 | $0 | $0 |
| 2019 | $5,157 | $286,700 | $70,000 | $216,700 |
| 2018 | $5,156 | $284,100 | $0 | $0 |
| 2017 | $5,058 | $286,700 | $0 | $0 |
| 2016 | $4,724 | $278,900 | $0 | $0 |
| 2015 | $4,724 | $271,367 | $0 | $0 |
| 2014 | $4,724 | $263,833 | $0 | $0 |
Mortgage History
| Date | Status | Loan Amount | Loan Type |
|---|---|---|---|
| Open | $263,000 | New Conventional | |
| Previous Owner | $140,900 | New Conventional | |
| Closed | -- | No Value Available |
Deed History
| Date | Type | Sale Price | Title Company |
|---|---|---|---|
| Deed | $453,000 | Assurance Title | |
| Deed | $187,371 | -- |
Similar Homes in Frederick, MD
Source: Bright MLS
MLS Number: MDFR2057826
APN: 02-226294
- 2639 Bear Den Rd
- 2621 Bear Den Rd
- 2605 Caulfield Ct
- 2500 Waterside Dr Unit 306
- 2619 S Everly Dr
- 2479 Five Shillings Rd
- 952 Jubal Way
- 837 Dunbrooke Ct
- 2606 Mill Race Rd
- 2617 Island Grove Blvd
- 2550 Island Grove Blvd
- 2530 Island Grove Blvd
- 2524 Island Grove Blvd
- 7925 Longmeadow Dr
- 3025 Stoner's Ford Way
- 7906 Longmeadow Dr
- 8200 Red Wing Ct
- 3104 Osprey Way
- 102 Spring Bank Way
- 110 Spring Bank Way
