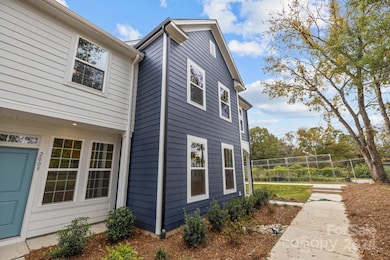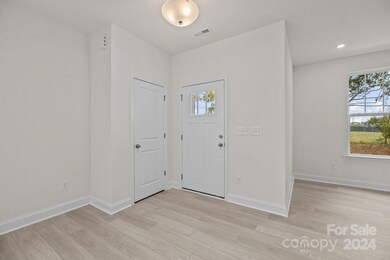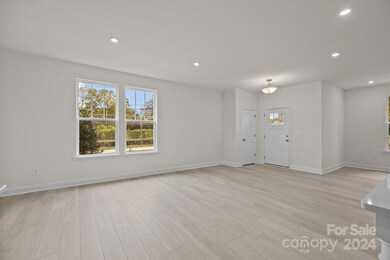
2005 Near Point Rd Unit 22 Charlotte, NC 28208
Smallwood NeighborhoodHighlights
- New Construction
- Open Floorplan
- End Unit
- City View
- Arts and Crafts Architecture
- Lawn
About This Home
As of March 2025Our Adaline Floorplan features a spacious, open-concept living area that invites comfort and style! The stunning kitchen, complete with an oversized centered island, connects to the family room and breakfast nook perfect for entertaining, all with stylish LVP flooring. The oak tread stairs, conveniently located off the garage entry and half bath, lead to the second level. Here, you'll find a large open loft area, three generously sized bedrooms with walk in closets, two bathrooms, and a dedicated laundry room. The roomy owner's suite is a true retreat, boasting a large walk-in closet and a luxurious bathroom featuring a dual vanity and a semi-frameless tiled shower with a seat-perfect for unwinding after a long day. This townhome layout is ideal for all lifestyles, offering both functionality and flair. Located just moments from Uptown Charlotte and I-85, you'll enjoy easy access to shopping, dining, and entertainment. Water and sewer included in the HOA Dues.
Last Agent to Sell the Property
DR Horton Inc Brokerage Email: FLAllen@drhorton.com License #308371

Co-Listed By
DRB Group of North Carolina, LLC Brokerage Email: FLAllen@drhorton.com License #229744
Townhouse Details
Home Type
- Townhome
Year Built
- Built in 2024 | New Construction
Lot Details
- End Unit
- Lawn
HOA Fees
- $261 Monthly HOA Fees
Parking
- 2 Car Attached Garage
- Rear-Facing Garage
- Garage Door Opener
Home Design
- Arts and Crafts Architecture
- Slab Foundation
Interior Spaces
- 2-Story Property
- Open Floorplan
- Insulated Windows
- City Views
- Pull Down Stairs to Attic
- Washer and Electric Dryer Hookup
Kitchen
- Electric Oven
- Self-Cleaning Oven
- Electric Range
- Microwave
- Plumbed For Ice Maker
- ENERGY STAR Qualified Dishwasher
- Kitchen Island
- Disposal
Flooring
- Tile
- Vinyl
Bedrooms and Bathrooms
- 3 Bedrooms
- Walk-In Closet
Outdoor Features
- Front Porch
Schools
- Ashley Park Elementary And Middle School
- West Charlotte High School
Utilities
- Forced Air Zoned Heating and Cooling System
- Vented Exhaust Fan
- Underground Utilities
- Electric Water Heater
- Fiber Optics Available
- Cable TV Available
Community Details
- Cams Association, Phone Number (704) 731-5560
- Built by DRB Homes
- Greenway Overlook Subdivision, Adaline Floorplan
- Mandatory home owners association
Listing and Financial Details
- Assessor Parcel Number 07114142
Map
Home Values in the Area
Average Home Value in this Area
Property History
| Date | Event | Price | Change | Sq Ft Price |
|---|---|---|---|---|
| 03/13/2025 03/13/25 | Sold | $440,000 | -2.2% | $191 / Sq Ft |
| 01/24/2025 01/24/25 | Pending | -- | -- | -- |
| 12/22/2024 12/22/24 | For Sale | $449,900 | -- | $195 / Sq Ft |
Similar Homes in the area
Source: Canopy MLS (Canopy Realtor® Association)
MLS Number: 4208886
- 2013 Near Point Rd Unit 20
- 2021 Near Point Rd Unit 18
- 4143 Walking Ridge Rd
- 4127 Walking Ridge Rd Unit 53
- 4127 Walking Ridge Rd
- 4117 Walking Ridge Rd
- 4117 Walking Ridge Rd Unit 55
- 4121 Walking Ridge Rd Unit 54
- 4113 Walking Ridge Rd
- 4113 Walking Ridge Rd Unit 56
- 4109 Walking Ridge Rd
- 4109 Walking Ridge Rd Unit 57
- 4105 Walking Ridge Rd Unit 58
- 330 Simeon Dr
- 2801 Clyde Dr
- 208 Lakewood Ave
- 2648 Roslyn Ave
- 415 Lakewood Ave
- 819 Seldon Dr
- 325 Oregon St





