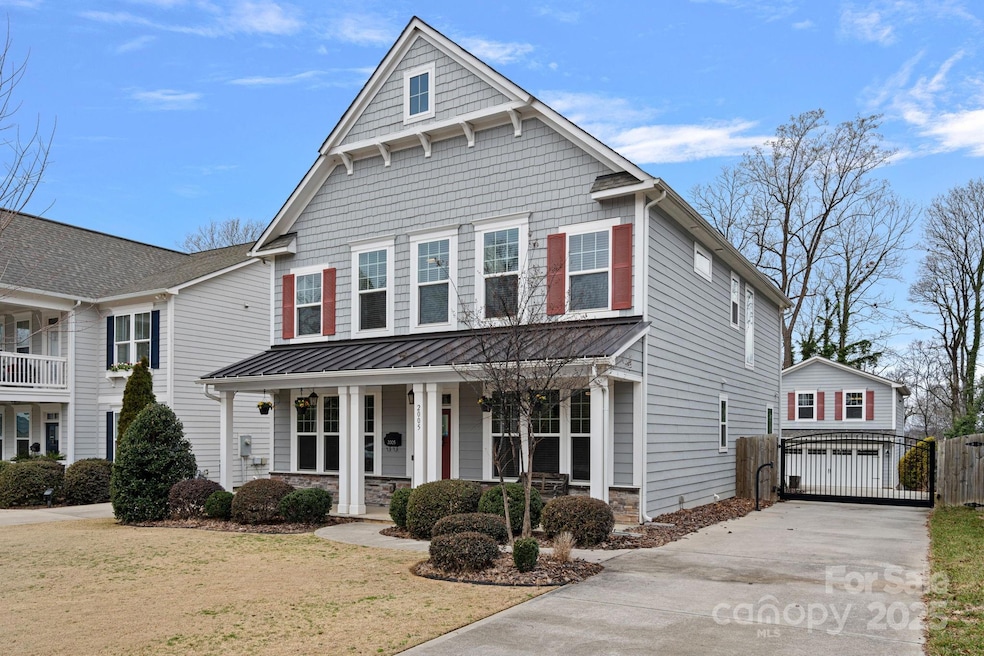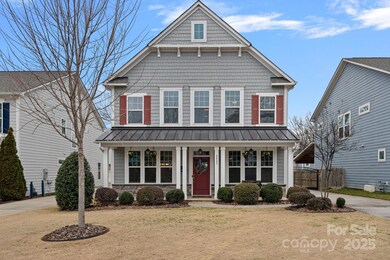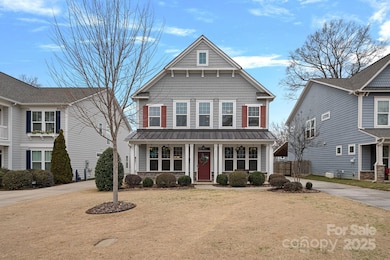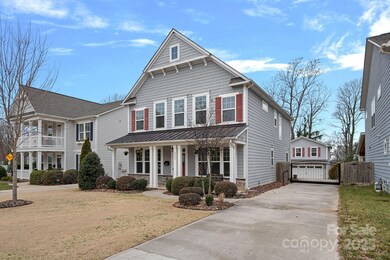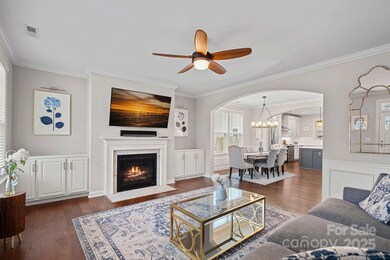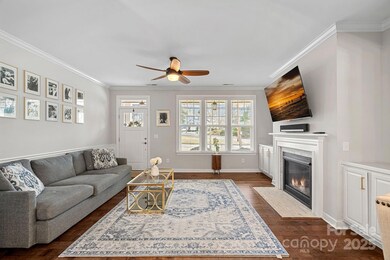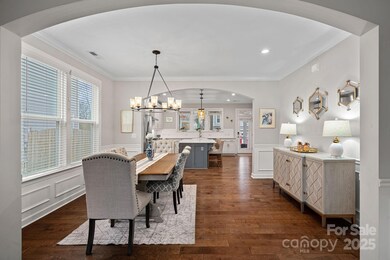
2005 Pinckney Ave Charlotte, NC 28205
Villa Heights NeighborhoodHighlights
- Wood Flooring
- 2 Car Detached Garage
- Electric Vehicle Home Charger
- Enclosed patio or porch
- Walk-In Closet
- 2-minute walk to Cordelia Park
About This Home
As of April 2025Two Homes on One Lot – Original Owners - Stunning 5-Bedroom, 4.5 bathroom Home with Apartment & Expansive Yard – 1 Mile from Uptown Charlotte! Nestled in a prime location with a park in the backyard, it offers a peaceful retreat within walking distance of top-rated restaurants and breweries. Inside, you’ll find an oversized master suite with a custom closet, a large guest bedroom, executive office, and an open-concept layout designed for modern living. The gourmet kitchen boasts high-end appliances, ample storage, and seamless flow into the spacious living and dining areas. Step outside to your expansive yard featuring a custom gate, custom wood burning fireplace, a covered outdoor patio, putting green, and a professionally installed irrigation system—ideal for entertaining or relaxing in your private oasis! RARE BONUS FEATURE: A separate apartment above the oversized garage—perfect for rental income, guests, or a private office. The garage also has a Tesla charger installed!
Last Agent to Sell the Property
EXP Realty LLC Ballantyne Brokerage Phone: 888-440-2798 License #248938

Home Details
Home Type
- Single Family
Est. Annual Taxes
- $2,877
Year Built
- Built in 2019
Lot Details
- Gated Home
- Irrigation
- Property is zoned N1-C
Parking
- 2 Car Detached Garage
- Electric Vehicle Home Charger
- Driveway
Home Design
- Slab Foundation
- Stone Veneer
Interior Spaces
- 2-Story Property
- Ceiling Fan
- Wood Burning Fireplace
- Gas Fireplace
- Family Room with Fireplace
- Wood Flooring
Kitchen
- Gas Cooktop
- Range Hood
- Microwave
- ENERGY STAR Qualified Dishwasher
- Kitchen Island
- Disposal
Bedrooms and Bathrooms
- Walk-In Closet
Laundry
- Laundry Room
- ENERGY STAR Qualified Dryer
- ENERGY STAR Qualified Washer
Outdoor Features
- Enclosed patio or porch
- Fireplace in Patio
Additional Homes
- Separate Entry Quarters
Schools
- Villa Heights Elementary School
- Eastway Middle School
- Garinger High School
Utilities
- Central Air
- Vented Exhaust Fan
- Heating System Uses Natural Gas
Listing and Financial Details
- Assessor Parcel Number 083-043-26
Map
Home Values in the Area
Average Home Value in this Area
Property History
| Date | Event | Price | Change | Sq Ft Price |
|---|---|---|---|---|
| 04/14/2025 04/14/25 | Sold | $1,225,000 | -1.9% | $464 / Sq Ft |
| 02/28/2025 02/28/25 | Pending | -- | -- | -- |
| 02/26/2025 02/26/25 | Price Changed | $1,249,000 | -2.0% | $473 / Sq Ft |
| 02/13/2025 02/13/25 | For Sale | $1,275,000 | -- | $483 / Sq Ft |
Tax History
| Year | Tax Paid | Tax Assessment Tax Assessment Total Assessment is a certain percentage of the fair market value that is determined by local assessors to be the total taxable value of land and additions on the property. | Land | Improvement |
|---|---|---|---|---|
| 2023 | $2,877 | $380,000 | $380,000 | $0 |
| 2022 | $2,016 | $200,000 | $200,000 | $0 |
| 2021 | $1,930 | $200,000 | $200,000 | $0 |
| 2020 | $1,930 | $200,000 | $200,000 | $0 |
| 2019 | $1,930 | $200,000 | $200,000 | $0 |
| 2018 | $844 | $58,700 | $31,500 | $27,200 |
| 2017 | $823 | $58,700 | $31,500 | $27,200 |
| 2016 | $813 | $58,700 | $31,500 | $27,200 |
| 2015 | $802 | $58,700 | $31,500 | $27,200 |
| 2014 | $1,457 | $108,600 | $50,000 | $58,600 |
Mortgage History
| Date | Status | Loan Amount | Loan Type |
|---|---|---|---|
| Open | $625,000 | New Conventional | |
| Closed | $625,000 | New Conventional | |
| Previous Owner | $395,000 | Credit Line Revolving | |
| Previous Owner | $103,600 | Credit Line Revolving | |
| Previous Owner | $584,200 | New Conventional | |
| Previous Owner | $593,300 | New Conventional | |
| Previous Owner | $582,921 | Adjustable Rate Mortgage/ARM | |
| Previous Owner | $20,000 | Credit Line Revolving | |
| Previous Owner | $33,000 | Purchase Money Mortgage |
Deed History
| Date | Type | Sale Price | Title Company |
|---|---|---|---|
| Warranty Deed | $1,225,000 | Investors Title | |
| Warranty Deed | $1,225,000 | Investors Title | |
| Interfamily Deed Transfer | -- | Mortgage Connect Lp | |
| Interfamily Deed Transfer | -- | None Available | |
| Warranty Deed | $219,000 | Investors Title Ins Co | |
| Interfamily Deed Transfer | -- | None Available | |
| Warranty Deed | $49,500 | -- | |
| Warranty Deed | $25,000 | -- |
Similar Homes in Charlotte, NC
Source: Canopy MLS (Canopy Realtor® Association)
MLS Number: 4221493
APN: 083-043-26
- 1916 Pegram St
- 1905 Umstead St
- 1001 Parkwood Ave
- 1111 Parkwood Ave
- 1200 Parkwood Ave
- 2309 Pinckney Ave
- 1824 Umstead St
- 1721 Pegram St
- 1921 Union St
- 1607 Harrill St
- 1726 Umstead St
- 805 E 19th St
- 2338 Yadkin Ave Unit D205
- 2338 Yadkin Ave Unit 203D
- 2338 Yadkin Ave Unit D505
- 1716 Umstead St
- 1900 Union St
- 1509 Harrill St
- 1600 Julia Maulden Place
- 1516 N Caldwell St
