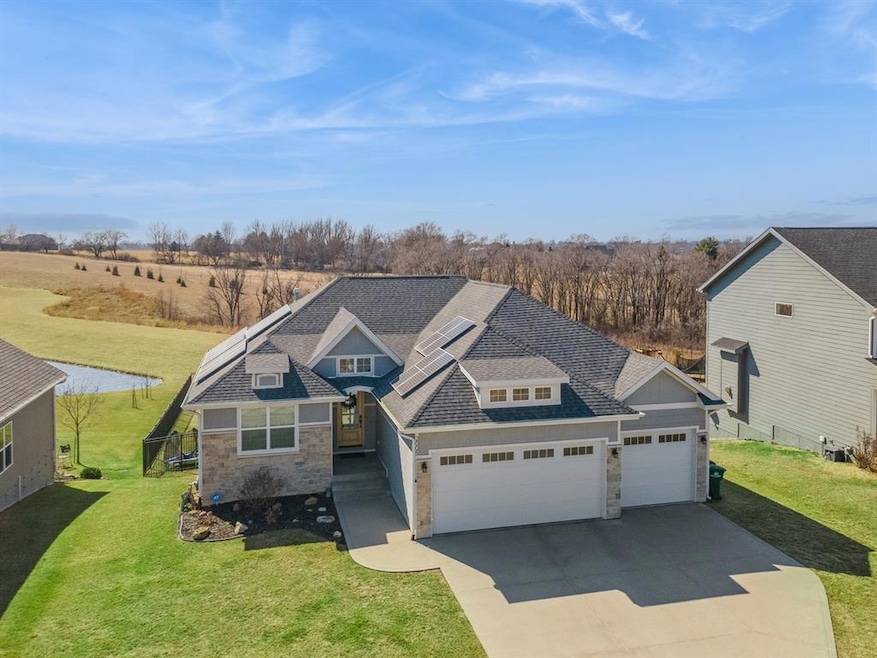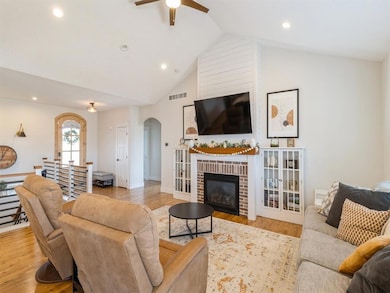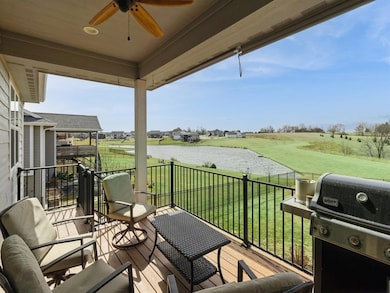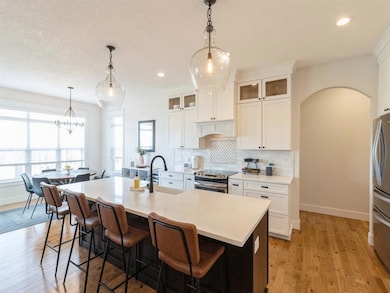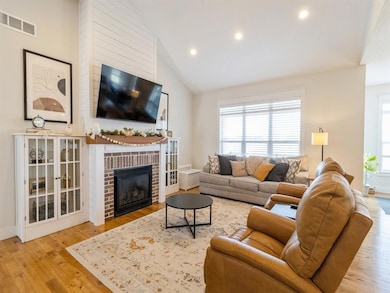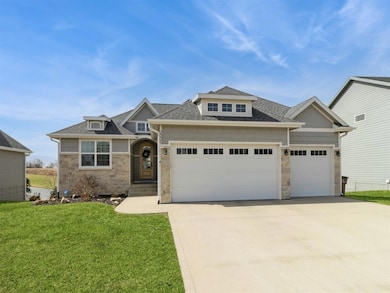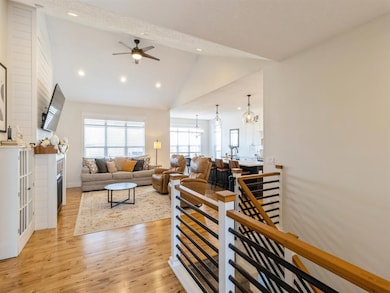
2005 Serenity Cir Norwalk, IA 50211
Warren County NeighborhoodEstimated payment $4,678/month
Highlights
- 0.91 Acre Lot
- Wood Flooring
- Covered patio or porch
- Ranch Style House
- 2 Fireplaces
- Eat-In Kitchen
About This Home
You won't want to miss a chance to own this hard-to-find .91 acre lot property that backs to a beautiful stocked pond and timber. A spacious 4 bedroom and 3 bath, plus additional bonus room walkout ranch. Main level has 1815 sq. ft. with 1450 sq. ft. of finished basement living area with wet bar (3265 total finished living). Quartz countertops, walk in pantry, and hardwood and tile flooring throughout the living areas. 2 gas fireplaces. Covered upper deck and large stamped concrete patio. This property has a newly added automated pergola area with remote controlled screens and adjustable roof louvers to control the amount of sunlight while sitting outside enjoying the incredible view. Home also has 24 Rooftop Solar Panel system that is fully automatic so you will save on electric bills with MidAmerica. Includes storage shed, iron fenced yard and playset.
Home Details
Home Type
- Single Family
Est. Annual Taxes
- $10,394
Year Built
- Built in 2017
Lot Details
- 0.91 Acre Lot
- Lot Dimensions are 84x187
- Partially Fenced Property
- Aluminum or Metal Fence
- Irregular Lot
HOA Fees
- $17 Monthly HOA Fees
Home Design
- Ranch Style House
- Brick Exterior Construction
- Asphalt Shingled Roof
- Cement Board or Planked
Interior Spaces
- 1,815 Sq Ft Home
- Wet Bar
- 2 Fireplaces
- Gas Fireplace
- Family Room Downstairs
- Finished Basement
- Walk-Out Basement
- Fire and Smoke Detector
- Laundry on main level
Kitchen
- Eat-In Kitchen
- Built-In Oven
- Cooktop
- Microwave
- Dishwasher
Flooring
- Wood
- Carpet
- Tile
- Luxury Vinyl Plank Tile
Bedrooms and Bathrooms
Parking
- 3 Car Attached Garage
- Driveway
Outdoor Features
- Covered Deck
- Covered patio or porch
Utilities
- Forced Air Heating and Cooling System
Community Details
- Association Phone (515) 111-1111
Listing and Financial Details
- Assessor Parcel Number 63233010400
Map
Home Values in the Area
Average Home Value in this Area
Tax History
| Year | Tax Paid | Tax Assessment Tax Assessment Total Assessment is a certain percentage of the fair market value that is determined by local assessors to be the total taxable value of land and additions on the property. | Land | Improvement |
|---|---|---|---|---|
| 2024 | $10,394 | $552,200 | $110,000 | $442,200 |
| 2023 | $8,684 | $552,200 | $110,000 | $442,200 |
| 2022 | $1,106 | $388,300 | $110,000 | $278,300 |
| 2021 | $906 | $388,300 | $110,000 | $278,300 |
| 2020 | $906 | $270,400 | $85,000 | $185,400 |
| 2019 | $6,076 | $345,400 | $85,000 | $260,400 |
| 2018 | $16 | $0 | $0 | $0 |
Property History
| Date | Event | Price | Change | Sq Ft Price |
|---|---|---|---|---|
| 04/19/2025 04/19/25 | Price Changed | $680,000 | -1.4% | $375 / Sq Ft |
| 04/07/2025 04/07/25 | Price Changed | $689,900 | -0.7% | $380 / Sq Ft |
| 03/17/2025 03/17/25 | For Sale | $694,900 | +18.8% | $383 / Sq Ft |
| 02/04/2022 02/04/22 | Sold | $585,000 | +0.9% | $322 / Sq Ft |
| 02/04/2022 02/04/22 | Pending | -- | -- | -- |
| 11/15/2021 11/15/21 | For Sale | $579,900 | +14.8% | $320 / Sq Ft |
| 12/31/2019 12/31/19 | Sold | $505,000 | 0.0% | $263 / Sq Ft |
| 12/01/2019 12/01/19 | Pending | -- | -- | -- |
| 11/04/2019 11/04/19 | For Sale | $505,000 | +474.5% | $263 / Sq Ft |
| 02/01/2017 02/01/17 | Sold | $87,900 | +2.3% | $46 / Sq Ft |
| 11/21/2016 11/21/16 | Pending | -- | -- | -- |
| 02/16/2016 02/16/16 | For Sale | $85,900 | -- | $45 / Sq Ft |
Deed History
| Date | Type | Sale Price | Title Company |
|---|---|---|---|
| Warranty Deed | $75,000 | None Available | |
| Warranty Deed | $505,000 | None Available |
Mortgage History
| Date | Status | Loan Amount | Loan Type |
|---|---|---|---|
| Open | $72,900 | No Value Available | |
| Open | $386,250 | No Value Available | |
| Previous Owner | $500,600 | VA | |
| Previous Owner | $500,600 | VA | |
| Previous Owner | $499,837 | VA | |
| Previous Owner | $100,000 | New Conventional | |
| Previous Owner | $100,000 | New Conventional |
Similar Homes in Norwalk, IA
Source: Des Moines Area Association of REALTORS®
MLS Number: 713493
APN: 63233010400
- 1828 Timberview Dr
- 3100 Partlow St
- 1880 S Orilla Rd
- 1605 Timberview Dr
- 1512 Timberview Dr
- 2804 Birchwood Dr
- 2004 Bluebell Dr
- 2827 Plum Dr
- 2821 Plum Dr
- 2815 Plum Dr
- 2830 Plum Dr
- 2824 Plum Dr
- 2818 Plum Dr
- 1407 Timber Ridge Dr
- 1506 Timberview Dr
- 2806 Plum Dr
- 3001 Oak St
- 2925 Oak St
- 2909 Crest View Cir
- 901 Walnut Dr
