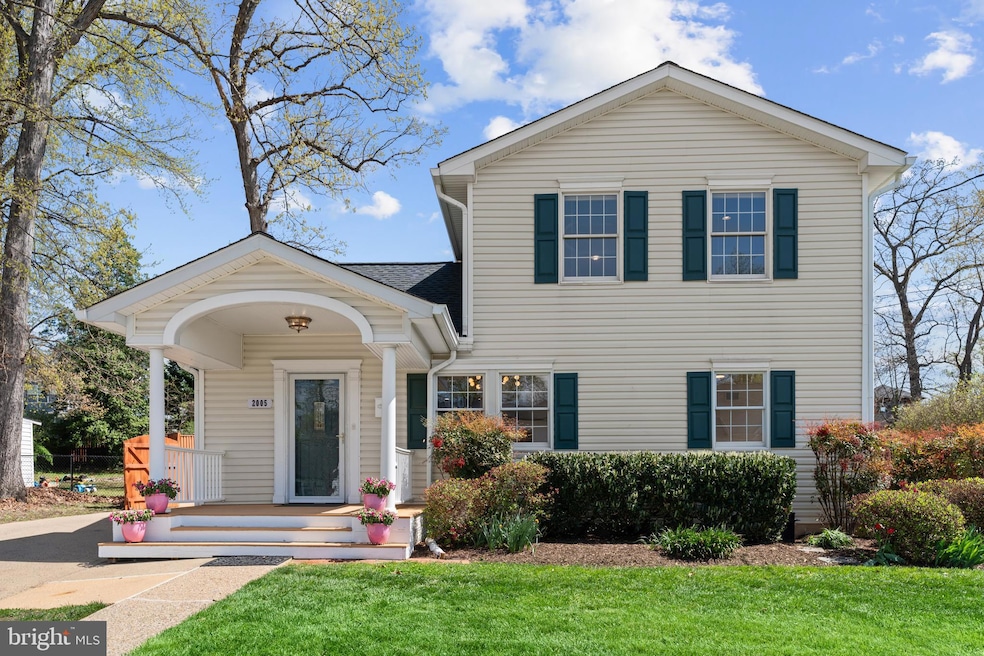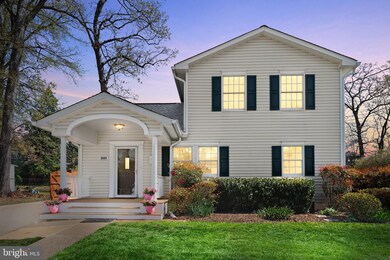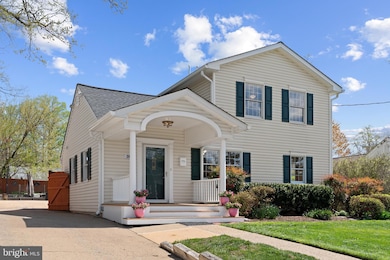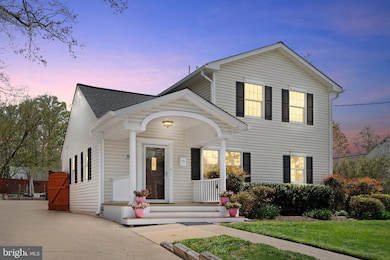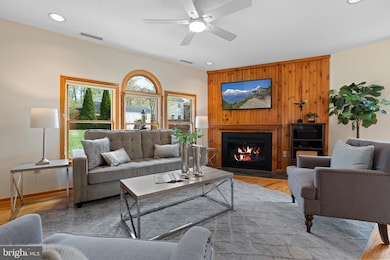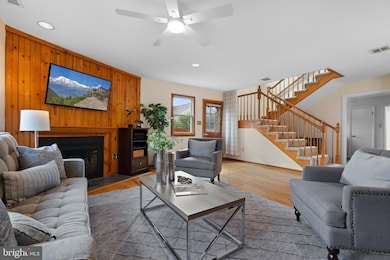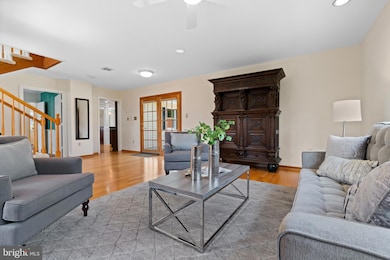
2005 Storm Dr Falls Church, VA 22043
Pimmit Hills NeighborhoodEstimated payment $7,353/month
Highlights
- Very Popular Property
- City View
- Traditional Floor Plan
- Lemon Road Elementary School Rated A
- Colonial Architecture
- Wood Flooring
About This Home
Welcome home to a place where comfort meets intent, and every detail tells a story of pride and care. This beautifully maintained 5-bedroom, 3-bath Colonial home in Pimmit Hills offers 2,364 sq. ft. of thoughtfully crafted and freshly painted living space, designed for those who value both style and substance.
At the heart of the home is a chef’s dream kitchen—featuring a professional-grade 4-burner gas stove with grill and griddle, double ovens, an oversized exhaust hood, pot filler, French door refrigerator, built-in microwave, large pantry, and custom solid cherry wood cabinetry. The large island with Cambria quartz countertops and skylights makes it the perfect space for gathering, cooking, and creating memories.
Step outside to a lushly landscaped 10,010 sq. ft. lot where indoor-outdoor living comes to life on the expansive stamped concrete patio with Edison bulb lighting —ideal for entertaining or simply unwinding.
On the 2022 roof is an owned 21-panel rooftop solar power array generating net negative electricity bills. A 2021 high efficiency HVAC system with built-in electrostatic air filters and humidifier, and a level 2 EV Charger provides a lifestyle that's not only luxurious, but sustainable. Roof, HVAC and solar array warranties are transferable.
With quick access to I-495, I-66, Dulles Access Road, shopping, dining, and entertainment, this home offers the best of comfort, community, and convenience.
This is more than just a house—it’s your sanctuary, your statement, and your next chapter.
Listing Agent
Diane Freeman
Redfin Corporation

Home Details
Home Type
- Single Family
Est. Annual Taxes
- $10,199
Year Built
- Built in 1954
Lot Details
- 10,010 Sq Ft Lot
- Back Yard Fenced
- Landscaped
- Property is zoned 140
Property Views
- City
- Woods
Home Design
- Colonial Architecture
- Vinyl Siding
Interior Spaces
- 2,364 Sq Ft Home
- Property has 2 Levels
- Traditional Floor Plan
- Ceiling Fan
- Recessed Lighting
- 1 Fireplace
- Screen For Fireplace
- Window Treatments
- Family Room Off Kitchen
- Living Room
- Dining Room
- Utility Room
Kitchen
- Stove
- Range Hood
- Built-In Microwave
- Dishwasher
- Kitchen Island
- Disposal
Flooring
- Wood
- Carpet
- Ceramic Tile
Bedrooms and Bathrooms
- En-Suite Primary Bedroom
- En-Suite Bathroom
Laundry
- Dryer
- Washer
Parking
- 4 Parking Spaces
- 4 Driveway Spaces
Eco-Friendly Details
- Energy-Efficient Appliances
- Energy-Efficient HVAC
- Grid-tied solar system exports excess electricity
- Net-Meter Renew Energy Credits
- Pre-Wired For Photovoltaic Solar
- Solar owned by seller
Outdoor Features
- Patio
- Shed
- Porch
Schools
- Lemon Road Elementary School
- Kilmer Middle School
- Marshall High School
Utilities
- Forced Air Heating and Cooling System
- Air Filtration System
- Humidifier
- Natural Gas Water Heater
Community Details
- No Home Owners Association
- Pimmit Hills Subdivision
Listing and Financial Details
- Tax Lot 29
- Assessor Parcel Number 0401120029
Map
Home Values in the Area
Average Home Value in this Area
Tax History
| Year | Tax Paid | Tax Assessment Tax Assessment Total Assessment is a certain percentage of the fair market value that is determined by local assessors to be the total taxable value of land and additions on the property. | Land | Improvement |
|---|---|---|---|---|
| 2024 | $9,247 | $798,200 | $355,000 | $443,200 |
| 2023 | $8,584 | $760,630 | $345,000 | $415,630 |
| 2022 | $8,397 | $734,310 | $325,000 | $409,310 |
| 2021 | $7,696 | $655,830 | $285,000 | $370,830 |
| 2020 | $7,475 | $631,600 | $285,000 | $346,600 |
| 2019 | $7,237 | $611,500 | $275,000 | $336,500 |
| 2018 | $6,791 | $590,480 | $270,000 | $320,480 |
| 2017 | $6,666 | $574,150 | $266,000 | $308,150 |
| 2016 | $6,482 | $559,480 | $266,000 | $293,480 |
| 2015 | $5,828 | $522,190 | $240,000 | $282,190 |
| 2014 | $5,614 | $504,190 | $222,000 | $282,190 |
Property History
| Date | Event | Price | Change | Sq Ft Price |
|---|---|---|---|---|
| 04/16/2025 04/16/25 | For Sale | $1,165,000 | -- | $493 / Sq Ft |
Deed History
| Date | Type | Sale Price | Title Company |
|---|---|---|---|
| Deed | $325,000 | -- |
Mortgage History
| Date | Status | Loan Amount | Loan Type |
|---|---|---|---|
| Open | $216,879 | New Conventional | |
| Closed | $260,000 | New Conventional |
Similar Homes in Falls Church, VA
Source: Bright MLS
MLS Number: VAFX2230676
APN: 0401-12-0029
- 2020 Griffith Rd
- 7309 Friden Dr
- 1931 Hileman Rd
- 2110 Pimmit Dr
- 7404 Sportsman Dr
- 7414 Howard Ct
- 7518 Fisher Dr
- 1914 Cherri Dr
- 7526 Fisher Dr
- 7002 Jenkins Ln
- 7617 Lisle Ave
- 2044 Greenwich St
- 2131 Dominion Heights Ct
- 2082 Hutchison Grove Ct
- 1747 Gilson St
- 2008 Oswald Place
- 1830 Cherri Dr
- 7631 Lisle Ave
- 2138 Tysons Ridgeline Rd
- 7700 Leesburg Pike Unit ELEVATOR HOME LOT 72
