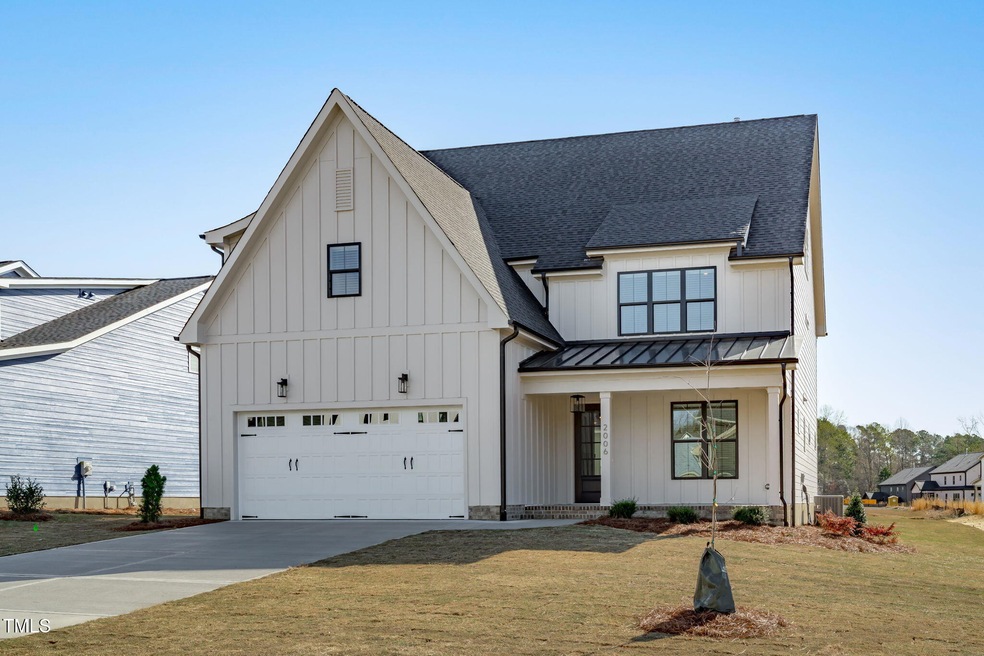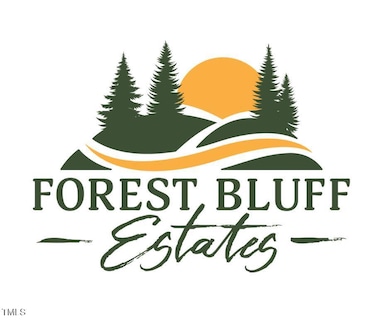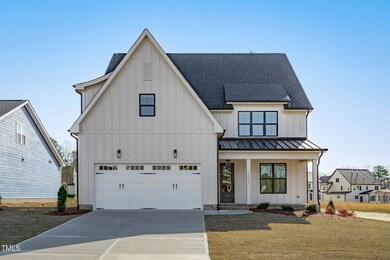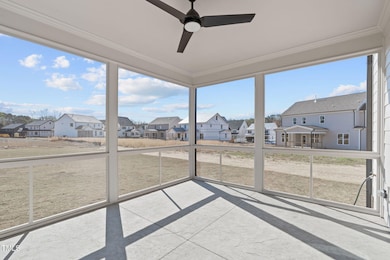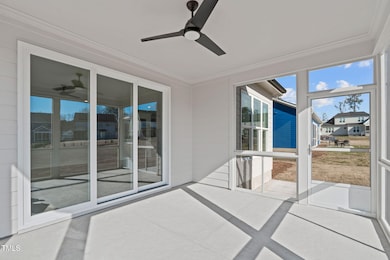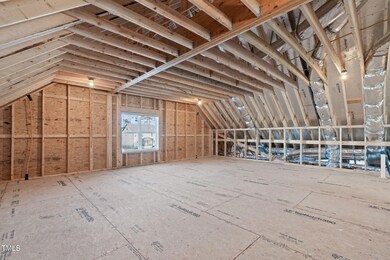
2006 Anna Lilley Dr Unit Lot 72 Fuquay-Varina, NC 27526
Fuquay-Varina NeighborhoodEstimated payment $5,003/month
Highlights
- Under Construction
- Transitional Architecture
- Bonus Room
- Open Floorplan
- Main Floor Bedroom
- Granite Countertops
About This Home
Now on the market and ready for spring move-in! From Massengill Design-Build one of the area's most respected builders, a nearly complete Cottonwood inventory home. The very same Floorplan as the Forest Bluff Estates Model Home. Incredibly wide open and spacious 1st floor layout perfect for entertaining. Huge Kitchen with cabinets and countertops for days. Triple Sliding Door opening to the screen porch and overlooking large flat backyard. 1st Floor Guest Suite with private bathroom & large drop-zone/mudroom, powder room owner's entry from the garage. Upstairs features a grand primary suite, 3 more large secondary bedrooms & a great bonus room or 6th bedroom. Walk-In Attic must be seen to be believed. Tremendous storage or future finish-able space. Schedule an appointment to come see this beautiful new home with custom details throughout before its gone!
Home Details
Home Type
- Single Family
Est. Annual Taxes
- $451
Year Built
- Built in 2025 | Under Construction
Lot Details
- 0.31 Acre Lot
- West Facing Home
- Landscaped
- Cleared Lot
- Back Yard
HOA Fees
- $25 Monthly HOA Fees
Parking
- 2 Car Attached Garage
- Front Facing Garage
- Garage Door Opener
- Private Driveway
- 2 Open Parking Spaces
Home Design
- Home is estimated to be completed on 2/28/25
- Transitional Architecture
- Traditional Architecture
- Farmhouse Style Home
- Brick Veneer
- Slab Foundation
- Stem Wall Foundation
- Frame Construction
- Architectural Shingle Roof
- Asphalt Roof
- Board and Batten Siding
- HardiePlank Type
- Radiant Barrier
Interior Spaces
- 3,449 Sq Ft Home
- 2-Story Property
- Open Floorplan
- Crown Molding
- Smooth Ceilings
- Ceiling Fan
- Ventless Fireplace
- Gas Log Fireplace
- Low Emissivity Windows
- Insulated Windows
- Entrance Foyer
- Family Room with Fireplace
- Combination Kitchen and Dining Room
- Bonus Room
- Screened Porch
- Utility Room
Kitchen
- Eat-In Kitchen
- Butlers Pantry
- Built-In Oven
- Gas Cooktop
- Range Hood
- Microwave
- Plumbed For Ice Maker
- Dishwasher
- Stainless Steel Appliances
- Kitchen Island
- Granite Countertops
- Quartz Countertops
- Disposal
Flooring
- Carpet
- Tile
- Luxury Vinyl Tile
Bedrooms and Bathrooms
- 5 Bedrooms
- Main Floor Bedroom
- Dual Closets
- Walk-In Closet
- Double Vanity
- Private Water Closet
- Separate Shower in Primary Bathroom
- Bathtub with Shower
- Walk-in Shower
Laundry
- Laundry Room
- Laundry on upper level
- Electric Dryer Hookup
Attic
- Attic Floors
- Permanent Attic Stairs
- Unfinished Attic
Home Security
- Smart Thermostat
- Carbon Monoxide Detectors
- Fire and Smoke Detector
Eco-Friendly Details
- Energy-Efficient Lighting
- Energy-Efficient Thermostat
Outdoor Features
- Patio
- Rain Gutters
Schools
- Wake County Schools Elementary And Middle School
- Wake County Schools High School
Utilities
- Forced Air Heating and Cooling System
- Heating System Uses Natural Gas
- Heat Pump System
- Underground Utilities
- Natural Gas Connected
- Electric Water Heater
- Phone Available
- Cable TV Available
Community Details
- Encore Property Mgmt. Association, Phone Number (919) 324-3829
- Built by Massengill Design-Build
- Forest Bluff Estates Subdivision, The Cottonwood Floorplan
Listing and Financial Details
- Home warranty included in the sale of the property
- Assessor Parcel Number 0677791978
Map
Home Values in the Area
Average Home Value in this Area
Tax History
| Year | Tax Paid | Tax Assessment Tax Assessment Total Assessment is a certain percentage of the fair market value that is determined by local assessors to be the total taxable value of land and additions on the property. | Land | Improvement |
|---|---|---|---|---|
| 2024 | $451 | $110,000 | $110,000 | $0 |
| 2023 | -- | $70,000 | $70,000 | $0 |
Property History
| Date | Event | Price | Change | Sq Ft Price |
|---|---|---|---|---|
| 04/17/2025 04/17/25 | Pending | -- | -- | -- |
| 03/20/2025 03/20/25 | For Sale | $885,000 | 0.0% | $257 / Sq Ft |
| 01/05/2025 01/05/25 | Pending | -- | -- | -- |
| 01/04/2025 01/04/25 | For Sale | $885,000 | -- | $257 / Sq Ft |
Deed History
| Date | Type | Sale Price | Title Company |
|---|---|---|---|
| Warranty Deed | $750,000 | None Listed On Document |
Similar Homes in the area
Source: Doorify MLS
MLS Number: 10069204
APN: 0677.02-79-1978-000
- 2006 Anna Lilley Dr Unit Lot 72
- 2005 Anna Lilley Dr Unit Lot 53
- 2401 Terri Creek Dr Unit Lot 08
- 3521 Amelia Grace Dr Unit Lot 67
- 2437 Terri Creek Dr
- 3516 Amelia Grace Dr Unit Lot 31
- 3520 Amelia Grace Dr Unit Lot 30
- 3400 Amelia Grace Dr Unit Lot 46
- 3412 Amelia Grace Dr Unit Lot 43
- 3601 Amelia Grace Dr Unit 18
- 2026 Prairie Ridge Ct
- 2021 Terri Creek Dr
- 2016 Terri Creek Dr
- 2006 Prairie Ridge Ct
- 10317 Lake Wheeler Rd
- 2001 Lilly Brook St
- 2907 Jakes View Point
- 2504 Timothy Dr
- 5708 Butter Churn Way
- 1400 Malcus Ct Unit 57
