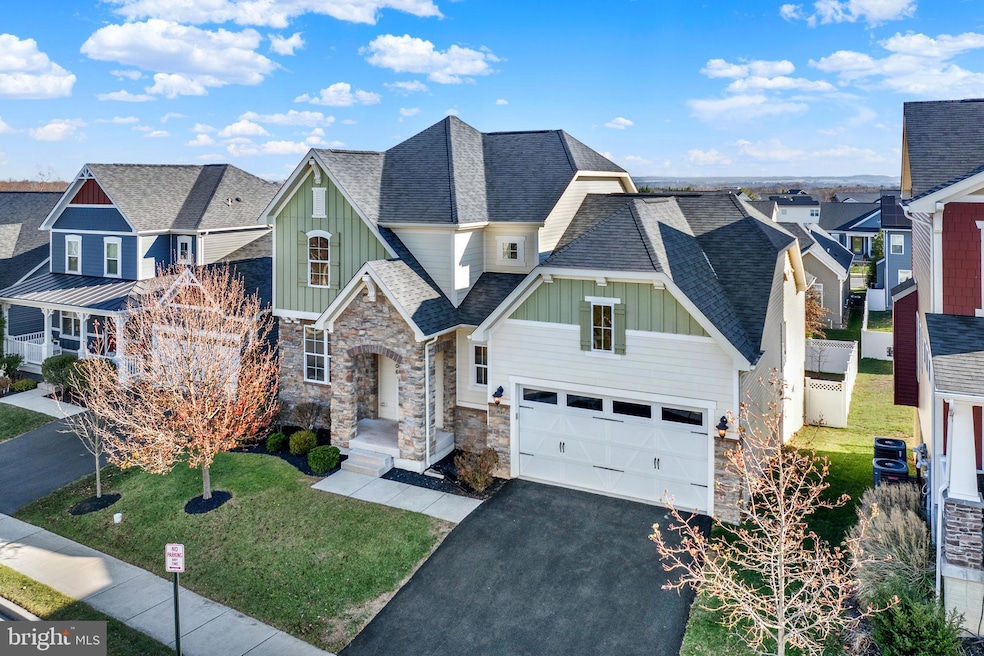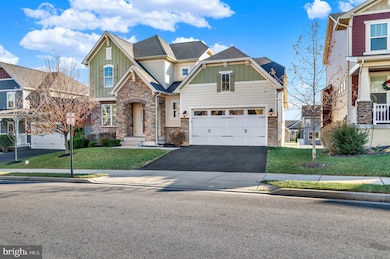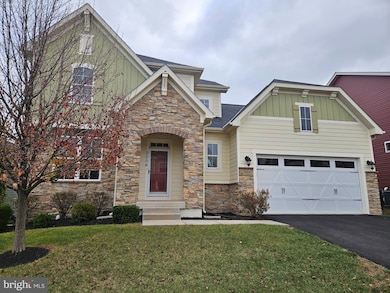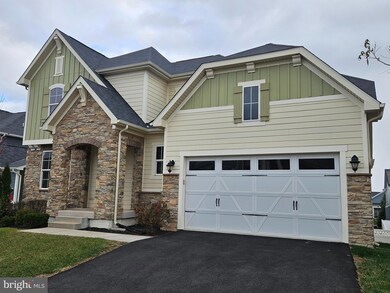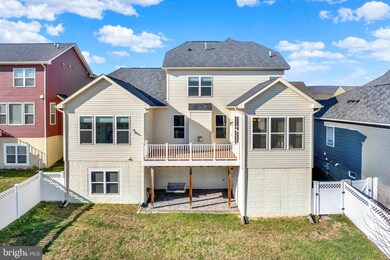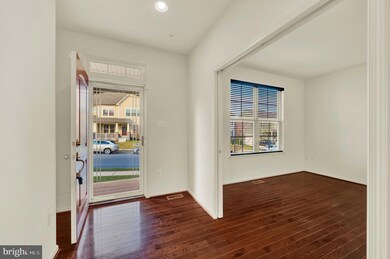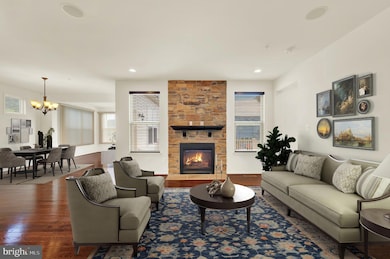
2006 Benton Way Frederick, MD 21702
Clover Hill NeighborhoodHighlights
- Gourmet Kitchen
- Open Floorplan
- Clubhouse
- Yellow Springs Elementary School Rated A-
- Colonial Architecture
- Wood Flooring
About This Home
As of January 2025Get ready to see this like New amazing Colonial boasting 4 Bed 4.5 Bath 1st level living gem, Nearly 5000 Sq. ft of living features an open floor concept with lots of natural lighting, Gourmet Granite Kitchen with Island seating- solid wood cabinets, plenty of counter and storage space, large pantry, butlers pantry, and much more. The Formal Dining room and Family room adjoins with a Stone Gas Fireplace, All Hardwood floors including steps. Life is easy with a 1st floor level Owners suite with a jacuzzi tub - sep shower and dual vanities. There is an office / Den with pocket doors, and an upper-level alcove/ 2nd Family Room. There are 3 Large bedrooms upstairs and a deluxe guest suite. recessed lights and lots of closet space. The Finished Walk out basement has space in place to finish a 5th bedroom along with a rec room and outside patio and fully fenced in back yard. There is a large 2 car garage in a wonderful community close to all shopping and commuter routes. This is a MUST SEE !!!
Home Details
Home Type
- Single Family
Est. Annual Taxes
- $10,510
Year Built
- Built in 2017
Lot Details
- 7,493 Sq Ft Lot
- Panel Fence
- Landscaped
- Level Lot
- Cleared Lot
- Back Yard Fenced and Side Yard
- Property is in excellent condition
HOA Fees
- $85 Monthly HOA Fees
Parking
- 2 Car Attached Garage
- 2 Driveway Spaces
- Front Facing Garage
- Garage Door Opener
- On-Street Parking
Home Design
- Colonial Architecture
- Slab Foundation
- Poured Concrete
- Shingle Roof
- Asphalt Roof
- Stone Siding
- Vinyl Siding
- Concrete Perimeter Foundation
Interior Spaces
- Property has 3 Levels
- Open Floorplan
- Sound System
- Ceiling height of 9 feet or more
- Ceiling Fan
- Recessed Lighting
- Fireplace With Glass Doors
- Fireplace Mantel
- Gas Fireplace
- Double Pane Windows
- Insulated Windows
- Double Hung Windows
- Atrium Windows
- Window Screens
- Family Room Off Kitchen
- Family Room on Second Floor
- Dining Room
- Den
- Attic
Kitchen
- Gourmet Kitchen
- Breakfast Area or Nook
- Butlers Pantry
- Gas Oven or Range
- Built-In Microwave
- Ice Maker
- Dishwasher
- Stainless Steel Appliances
- Kitchen Island
- Disposal
Flooring
- Wood
- Carpet
- Ceramic Tile
- Vinyl
Bedrooms and Bathrooms
- Hydromassage or Jetted Bathtub
Laundry
- Laundry on main level
- Front Loading Dryer
- Front Loading Washer
Partially Finished Basement
- Walk-Out Basement
- Basement Fills Entire Space Under The House
- Rear Basement Entry
- Drainage System
- Sump Pump
- Space For Rooms
- Basement Windows
Home Security
- Alarm System
- Storm Windows
- Storm Doors
- Fire Sprinkler System
Eco-Friendly Details
- Energy-Efficient Appliances
- Energy-Efficient Windows with Low Emissivity
Schools
- Yellow Springs Elementary School
- Monocacy Middle School
- Gov. Thomas Johnson High School
Utilities
- 90% Forced Air Heating and Cooling System
- Vented Exhaust Fan
- 200+ Amp Service
- Natural Gas Water Heater
- Municipal Trash
Additional Features
- Level Entry For Accessibility
- Suburban Location
Listing and Financial Details
- Tax Lot 329
- Assessor Parcel Number 1102591602
Community Details
Overview
- Tuscarora Creek Claggett HOA
- Tuscarora Creek Subdivision
- Property Manager
Amenities
- Common Area
- Clubhouse
Recreation
- Community Playground
- Community Pool
- Jogging Path
Map
Home Values in the Area
Average Home Value in this Area
Property History
| Date | Event | Price | Change | Sq Ft Price |
|---|---|---|---|---|
| 01/16/2025 01/16/25 | Sold | $709,000 | -1.4% | $157 / Sq Ft |
| 12/16/2024 12/16/24 | Pending | -- | -- | -- |
| 12/06/2024 12/06/24 | For Sale | $719,000 | -- | $160 / Sq Ft |
Tax History
| Year | Tax Paid | Tax Assessment Tax Assessment Total Assessment is a certain percentage of the fair market value that is determined by local assessors to be the total taxable value of land and additions on the property. | Land | Improvement |
|---|---|---|---|---|
| 2024 | $9,469 | $568,033 | $0 | $0 |
| 2023 | $8,743 | $514,767 | $0 | $0 |
| 2022 | $8,277 | $461,500 | $100,200 | $361,300 |
| 2021 | $8,252 | $461,500 | $100,200 | $361,300 |
| 2020 | $8,252 | $461,500 | $100,200 | $361,300 |
| 2019 | $9,004 | $478,500 | $100,200 | $378,300 |
| 2018 | $8,383 | $465,033 | $0 | $0 |
| 2017 | $8,753 | $478,500 | $0 | $0 |
| 2016 | -- | $100,200 | $0 | $0 |
| 2015 | -- | $100,200 | $0 | $0 |
Mortgage History
| Date | Status | Loan Amount | Loan Type |
|---|---|---|---|
| Open | $567,200 | New Conventional | |
| Closed | $567,200 | New Conventional | |
| Previous Owner | $468,300 | New Conventional | |
| Previous Owner | $508,220 | FHA |
Deed History
| Date | Type | Sale Price | Title Company |
|---|---|---|---|
| Deed | $709,000 | Community Title | |
| Deed | $709,000 | Community Title | |
| Deed | $709,000 | Community Title | |
| Deed | $517,596 | Attorney |
Similar Homes in Frederick, MD
Source: Bright MLS
MLS Number: MDFR2057414
APN: 02-591602
- 1809 Fairway Ln
- 1807 Fairway Ln
- 1813 Regiment Way
- 2116 Caisson Rd
- 2000 Alice Ct
- 2000 Alice Ct
- 2000 Alice Ct
- 2000 Alice Ct
- 2000 Alice Ct
- 2000 Alice Ct
- TBB Reagans Rd Unit REGENT II
- TBB Reagans Rd Unit NEW HAVEN II
- HOMESITE 2014 Peace Lily Ln
- 2128 Peace Lily Ln
- HOMESITE 2015 Peace Lily Ln
- HOMESITE 2019 Peace Lily Ln
- Homesite 2022 Peace Lily Ln
- Homesite 2014 Peace Lily Ln
- HOMESITE 2021 Peace Lily Ln
- HOMESITE 2022 Peace Lily Ln
