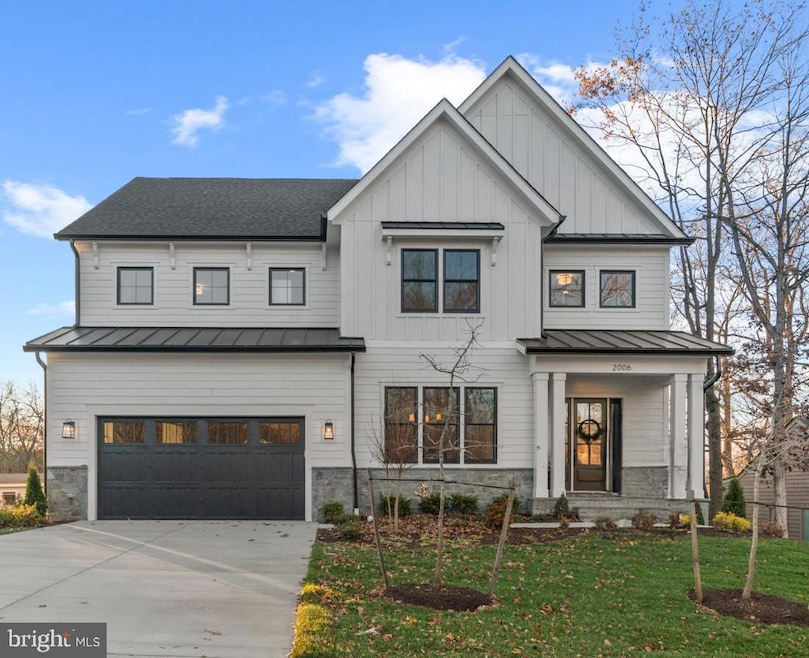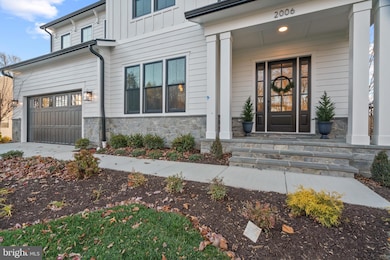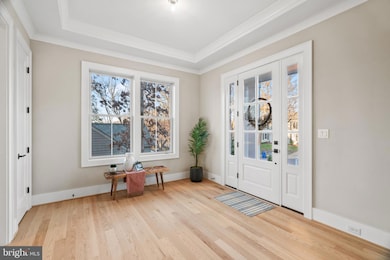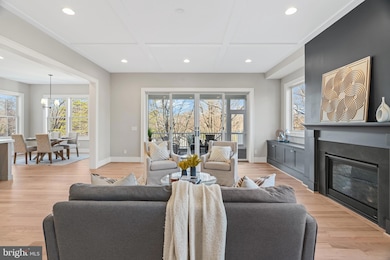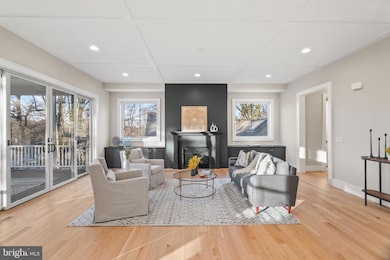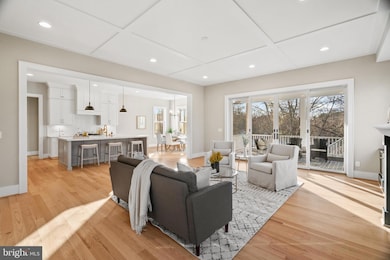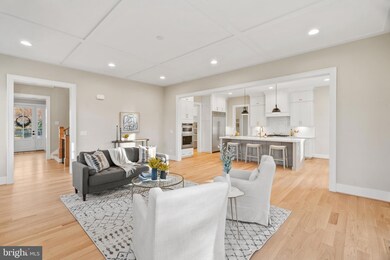
2006 Freedom Ln Falls Church, VA 22043
Highlights
- New Construction
- Craftsman Architecture
- 1 Fireplace
- Haycock Elementary School Rated A
- Main Floor Bedroom
- No HOA
About This Home
As of March 2025This stunning new craftsman-style home in the Haycock, Longfellow, McLean school pyramid is ready to welcome you! Located in the coveted Nantucket community, homes here move quickly—don’t miss this opportunity!
With approximately 6,000 square feet of thoughtfully designed living space, this home offers the perfect balance of modern luxury and functional flexibility to suit your lifestyle.
Step inside to an expansive, light-filled interior featuring an open-concept main level perfect for entertaining or relaxing. The kitchen has a large island, stainless steel appliances, a separate walk-in pantry, and a breakfast nook for casual dining. Adjoining the kitchen is a spacious family room, ideal for gatherings or quiet evenings. Off of the family rooms leads you to a large outdoor screened-in deck. It is a great place for a morning coffee, and afternoon reading session, or the perfect spot to grill your dinner.
The main level offers a versatile bedroom, perfect for guests or a home office. Upstairs, you’ll find four additional bedrooms, each designed with privacy in mind. None of the bedrooms share walls, ensuring noise is kept to a minimum. The floor also features a spacious loft area, which can be used as a children’s play space, an extra living room, or a workstation for homework—adding even more flexibility to the home’s layout.
The primary suite includes an en-suite bath and dual walk-in closets. An upstairs walk-in laundry room adds further convenience to everyday living.
The lower level provides plenty of additional living space, including a bedroom and a bonus room that can be used as a gym, home theater, or flex space tailored to your needs.
A spacious double-car garage offers parking and extra storage, while the beautifully landscaped fenced-in yard provides ample outdoor space for relaxation or entertaining. With easy access to Metro stations and major commuter routes, this home balances tranquil suburban living with quick access to Washington, DC.
Schedule your private tour today to experience the quality and comfort of this exceptional new construction home.
Home Details
Home Type
- Single Family
Est. Annual Taxes
- $25,035
Year Built
- Built in 2024 | New Construction
Lot Details
- 9,502 Sq Ft Lot
- Property is in excellent condition
- Property is zoned 140
Parking
- 2 Car Attached Garage
- 4 Driveway Spaces
- Front Facing Garage
- Fenced Parking
Home Design
- Craftsman Architecture
- Poured Concrete
- Frame Construction
- Architectural Shingle Roof
- Concrete Perimeter Foundation
- HardiePlank Type
Interior Spaces
- Property has 3 Levels
- 1 Fireplace
- Laundry on upper level
- Basement
Bedrooms and Bathrooms
Schools
- Haycock Elementary School
- Longfellow Middle School
- Mclean High School
Utilities
- Forced Air Heating and Cooling System
- Natural Gas Water Heater
Community Details
- No Home Owners Association
- Nantucket Subdivision
Listing and Financial Details
- Tax Lot 31
- Assessor Parcel Number 0402 27 0031
Map
Home Values in the Area
Average Home Value in this Area
Property History
| Date | Event | Price | Change | Sq Ft Price |
|---|---|---|---|---|
| 03/26/2025 03/26/25 | Sold | $2,450,000 | -3.9% | $413 / Sq Ft |
| 12/06/2024 12/06/24 | For Sale | $2,549,900 | 0.0% | $430 / Sq Ft |
| 10/16/2024 10/16/24 | Price Changed | $2,549,900 | +168.4% | $430 / Sq Ft |
| 10/11/2023 10/11/23 | Sold | $950,000 | -2.6% | $771 / Sq Ft |
| 09/20/2023 09/20/23 | Pending | -- | -- | -- |
| 09/15/2023 09/15/23 | For Sale | $975,000 | -- | $791 / Sq Ft |
Tax History
| Year | Tax Paid | Tax Assessment Tax Assessment Total Assessment is a certain percentage of the fair market value that is determined by local assessors to be the total taxable value of land and additions on the property. | Land | Improvement |
|---|---|---|---|---|
| 2024 | $10,830 | $916,650 | $572,000 | $344,650 |
| 2023 | $12,243 | $1,020,630 | $572,000 | $448,630 |
| 2022 | $10,733 | $879,380 | $477,000 | $402,380 |
| 2021 | $10,299 | $827,290 | $454,000 | $373,290 |
| 2020 | $10,497 | $839,400 | $454,000 | $385,400 |
| 2019 | $9,575 | $761,690 | $454,000 | $307,690 |
| 2018 | $8,461 | $735,730 | $437,000 | $298,730 |
| 2017 | $9,056 | $735,730 | $437,000 | $298,730 |
| 2016 | $8,968 | $729,870 | $437,000 | $292,870 |
| 2015 | $8,413 | $708,340 | $424,000 | $284,340 |
| 2014 | $8,120 | $684,150 | $412,000 | $272,150 |
Mortgage History
| Date | Status | Loan Amount | Loan Type |
|---|---|---|---|
| Open | $1,700,000 | New Conventional | |
| Closed | $1,700,000 | New Conventional |
Deed History
| Date | Type | Sale Price | Title Company |
|---|---|---|---|
| Deed | $2,450,000 | Stewart Title Guaranty Company | |
| Deed | $2,450,000 | Stewart Title Guaranty Company | |
| Warranty Deed | $950,000 | Old Republic National Title In |
Similar Homes in Falls Church, VA
Source: Bright MLS
MLS Number: VAFX2206518
APN: 0402-27-0031
- 6511 Ivy Hill Dr
- 2079 Hopewood Dr
- 2013A Lorraine Ave
- 1905 Lamson Place
- 6609 Rockmont Ct
- 2024 Mayfair Mclean Ct
- 6449 Orland St
- 2148 Crimmins Ln
- 1907 Bargo Ct
- 6640 Kirby Ct
- 1811 Lansing Ct
- 1806 Barbee St
- 1914 & 1912 Birch Rd
- 6719 Pine Creek Ct
- 2213 Boxwood Dr
- 2031 Brooks Square Place
- 1944 Massachusetts Ave
- 2022 Rockingham St
- 6706 Montour Dr
- 6625 Beacon Ln
