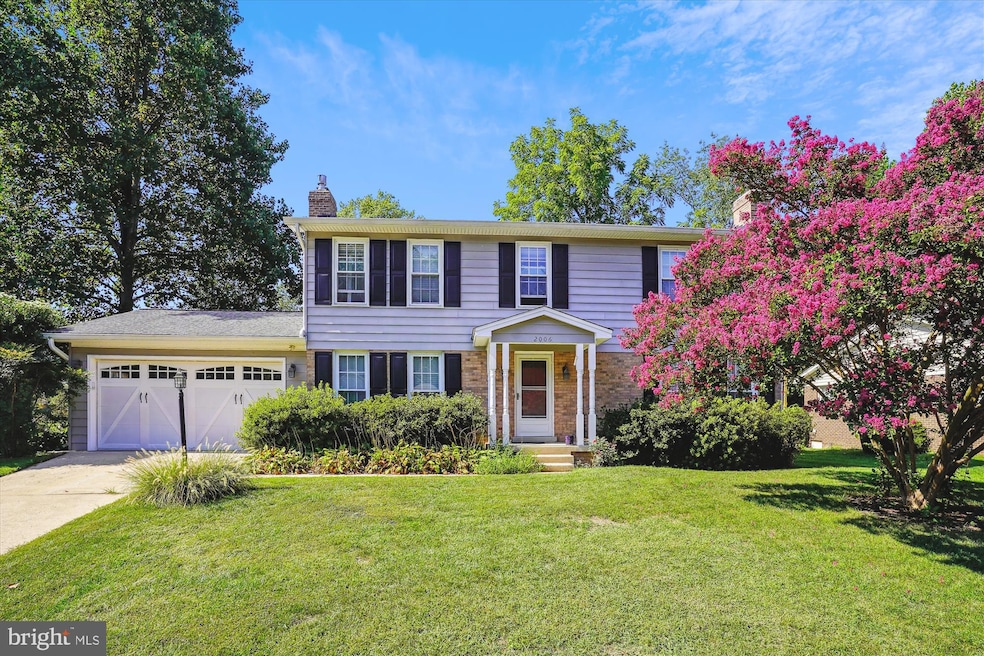
2006 Friendship Ln Falls Church, VA 22043
Pimmit Hills NeighborhoodHighlights
- Colonial Architecture
- Deck
- Traditional Floor Plan
- Lemon Road Elementary School Rated A
- Premium Lot
- Wood Flooring
About This Home
As of November 2024Welcome to your dream home! This charming and well kept 5-bedroom up, 2 full bath, and two half bath Colonial offers an abundance of space and modern updates. The upper level is home to all five generously sized bedrooms, providing ample room for family and guests. The primary suite includes a recently remodeled modern full bath. Other recent updates include HVAC system, fresh paint throughout, and roof, all completed within the last five years. Separate family room includes a gas fireplace, wood floors, a beautifully designed mantle, wood paneling and ceiling speakers. Traditional living room and dining room, perfect for entertaining. The full walk-up basement has LVP flooring, a modernized half bath, waterproofing and lots of additional storage.
The backyard is glorious with established trees, a flower garden with native species, a larger patio or a half court basketball court, and a very large deck, perfect for entertaining or just relaxing watching the abundant wildlife.
The oversized 2-car garage offers plenty of storage space adding to the convenience of this exceptional property. It is very convenient to Tysons, the Metro and the Kennedy Center is just 15 minutes away. Don't miss the opportunity to see this beautiful property in a quiet neighborhood.
Home Details
Home Type
- Single Family
Est. Annual Taxes
- $12,317
Year Built
- Built in 1968
Lot Details
- 10,659 Sq Ft Lot
- Premium Lot
- Level Lot
- Back Yard
- Property is in good condition
- Property is zoned 121
Parking
- 2 Car Attached Garage
- Front Facing Garage
Home Design
- Colonial Architecture
- Brick Exterior Construction
- Concrete Perimeter Foundation
Interior Spaces
- Property has 3 Levels
- Traditional Floor Plan
- Central Vacuum
- Built-In Features
- Chair Railings
- Beamed Ceilings
- Ceiling Fan
- 2 Fireplaces
- Fireplace With Glass Doors
- Double Pane Windows
- Window Treatments
- Sliding Doors
- Family Room Off Kitchen
- Sitting Room
- Living Room
- Formal Dining Room
- Den
- Game Room
- Storage Room
- Wood Flooring
- Attic Fan
- Storm Doors
Kitchen
- Eat-In Kitchen
- Double Oven
- Electric Oven or Range
- Microwave
- Dishwasher
- Kitchen Island
- Disposal
Bedrooms and Bathrooms
- 5 Bedrooms
- En-Suite Primary Bedroom
- En-Suite Bathroom
Laundry
- Laundry Room
- Laundry on main level
- Dryer
Partially Finished Basement
- Basement Fills Entire Space Under The House
- Interior and Exterior Basement Entry
- Water Proofing System
- Workshop
- Basement Windows
Outdoor Features
- Deck
- Screened Patio
- Outdoor Storage
Schools
- Lemon Road Elementary School
- Longfellow Middle School
- Mclean High School
Utilities
- Forced Air Heating and Cooling System
- Vented Exhaust Fan
- Electric Water Heater
Community Details
- No Home Owners Association
- Southampton Forest Subdivision, Spacious Colonia Floorplan
Listing and Financial Details
- Tax Lot 4
- Assessor Parcel Number 0401 09 0004
Map
Home Values in the Area
Average Home Value in this Area
Property History
| Date | Event | Price | Change | Sq Ft Price |
|---|---|---|---|---|
| 11/04/2024 11/04/24 | Sold | $1,255,000 | +0.4% | $377 / Sq Ft |
| 09/21/2024 09/21/24 | Pending | -- | -- | -- |
| 09/12/2024 09/12/24 | For Sale | $1,250,000 | -- | $375 / Sq Ft |
Tax History
| Year | Tax Paid | Tax Assessment Tax Assessment Total Assessment is a certain percentage of the fair market value that is determined by local assessors to be the total taxable value of land and additions on the property. | Land | Improvement |
|---|---|---|---|---|
| 2024 | $12,316 | $1,063,100 | $485,000 | $578,100 |
| 2023 | $12,820 | $1,136,010 | $485,000 | $651,010 |
| 2022 | $10,903 | $953,440 | $380,000 | $573,440 |
| 2021 | $9,300 | $792,540 | $315,000 | $477,540 |
| 2020 | $9,288 | $784,830 | $312,000 | $472,830 |
| 2019 | $8,830 | $746,070 | $300,000 | $446,070 |
| 2018 | $8,580 | $746,070 | $300,000 | $446,070 |
| 2017 | $8,576 | $738,650 | $297,000 | $441,650 |
| 2016 | $8,557 | $738,650 | $297,000 | $441,650 |
| 2015 | $8,243 | $738,650 | $297,000 | $441,650 |
| 2014 | $7,924 | $711,650 | $270,000 | $441,650 |
Deed History
| Date | Type | Sale Price | Title Company |
|---|---|---|---|
| Deed | $1,255,000 | Old Republic National Title In |
Similar Homes in Falls Church, VA
Source: Bright MLS
MLS Number: VAFX2200242
APN: 0401-09-0004
- 7002 Jenkins Ln
- 2044 Greenwich St
- 2005 Great Falls St
- 2002 Mcfall St
- 2118 Greenwich St
- 1906 Dalmation Dr
- 2005 Storm Dr
- 1931 Hileman Rd
- 2020 Griffith Rd
- 7309 Friden Dr
- 1955 Foxhall Rd
- 2110 Pimmit Dr
- 2220 Grayson Place
- 1801 Great Falls St
- 2031 Brooks Square Place
- 6936 Espey Ln
- 1837 Rupert St
- 7100 Tyndale St
- 7414 Howard Ct
- 6719 Pine Creek Ct






