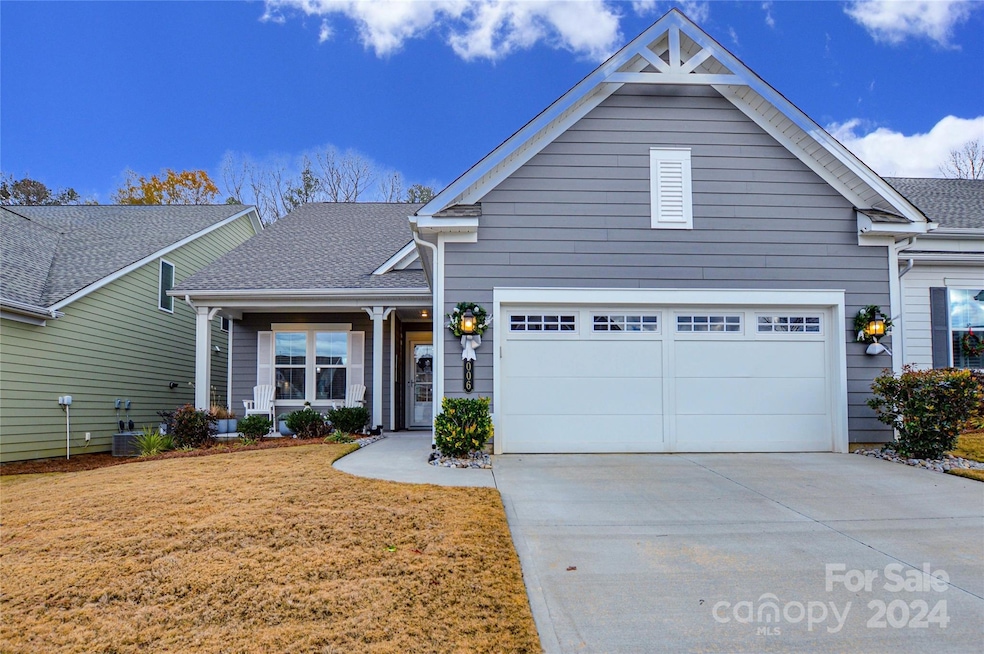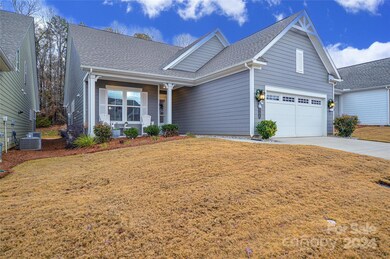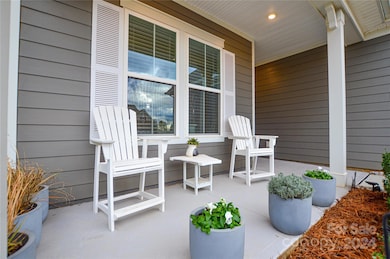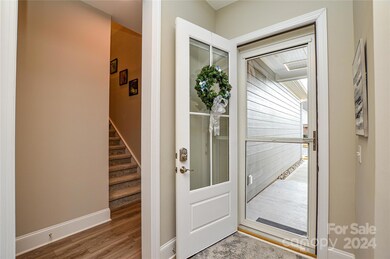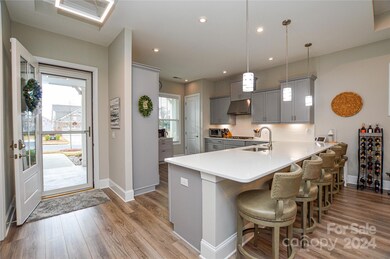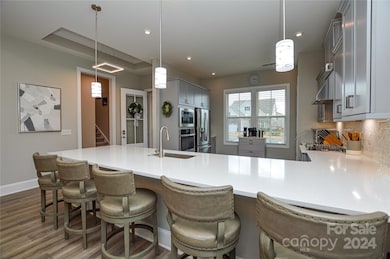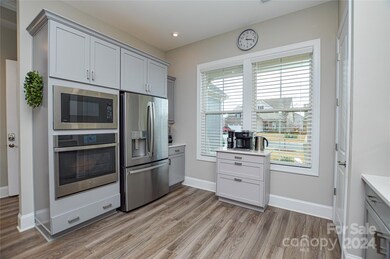
2006 Gibbs Farm Dr Waxhaw, NC 28173
Highlights
- Fitness Center
- Clubhouse
- Wooded Lot
- Senior Community
- Private Lot
- Transitional Architecture
About This Home
As of January 2025Welcome to this stunning 55+ community home with 3 beds and 3 full baths (primary on main), thoughtfully designed for comfort and convenience. The main living area features an enclosed rear porch with HVAC, offering year-round enjoyment. A versatile den/flex space boasts elegant custom glass doors, while the upstairs third bedroom includes a 96” built-in desk with upper and lower cabinetry, and a full bath. The upgraded kitchen shines with a custom coffee station, Rev-a-Shelf steel pullouts in lower cabinets, and modern light fixtures. Custom window treatments, including sun-filtering shades on the porch, add sophistication. Outdoors, enjoy an L-shaped 504 sq. ft. Unilock paver patio complete with planters. The front entry is secured with a keyless lock and full-view storm door, while the fully insulated garage offers added comfort. HOA includes: Clubhouse, SmartFIT e-gym, pool, courts, landscaping, garbage, fiberoptic internet, and security system monitoring.
Last Agent to Sell the Property
Palluck Partners Brokerage Email: bpalluck@gmail.com License #283604
Home Details
Home Type
- Single Family
Est. Annual Taxes
- $2,334
Year Built
- Built in 2022
Lot Details
- Private Lot
- Level Lot
- Wooded Lot
- Lawn
HOA Fees
- $249 Monthly HOA Fees
Parking
- 2 Car Garage
- Driveway
Home Design
- Transitional Architecture
- Slab Foundation
Interior Spaces
- 2-Story Property
- Fireplace
Kitchen
- Oven
- Microwave
- Dishwasher
- Disposal
Bedrooms and Bathrooms
- 3 Full Bathrooms
Laundry
- Dryer
- Washer
Outdoor Features
- Enclosed patio or porch
Utilities
- Central Heating and Cooling System
- Heat Pump System
- Tankless Water Heater
Listing and Financial Details
- Assessor Parcel Number 06-027-251
Community Details
Overview
- Senior Community
- First Residential Association, Phone Number (704) 251-7862
- Built by Kolter
- Cresswind At Wesley Chapel Subdivision, Emily Floorplan
- Mandatory home owners association
Amenities
- Clubhouse
Recreation
- Fitness Center
- Community Pool
- Dog Park
Map
Home Values in the Area
Average Home Value in this Area
Property History
| Date | Event | Price | Change | Sq Ft Price |
|---|---|---|---|---|
| 01/30/2025 01/30/25 | Sold | $685,000 | -2.1% | $264 / Sq Ft |
| 12/29/2024 12/29/24 | Pending | -- | -- | -- |
| 12/12/2024 12/12/24 | For Sale | $700,000 | -- | $270 / Sq Ft |
Tax History
| Year | Tax Paid | Tax Assessment Tax Assessment Total Assessment is a certain percentage of the fair market value that is determined by local assessors to be the total taxable value of land and additions on the property. | Land | Improvement |
|---|---|---|---|---|
| 2024 | $2,334 | $371,700 | $68,500 | $303,200 |
| 2023 | $2,325 | $371,700 | $68,500 | $303,200 |
| 2022 | $428 | $68,500 | $68,500 | $0 |
Deed History
| Date | Type | Sale Price | Title Company |
|---|---|---|---|
| Warranty Deed | $685,000 | None Listed On Document | |
| Warranty Deed | $685,000 | None Listed On Document |
Similar Homes in Waxhaw, NC
Source: Canopy MLS (Canopy Realtor® Association)
MLS Number: 4206243
APN: 06-027-251
- 6043 Waldorf Ave
- 1000 Potters Bluff Rd
- 1031 Seven Sisters Ave
- 1025 Lake Como Dr
- 1022 Torrens Dr
- 1028 Seven Sisters Ave
- 1039 Rabbit Hill Ln
- 1043 Rabbit Hill Ln
- 1047 Rabbit Hill Ln
- 1320 Torrens Dr
- 724 Cavesson Way
- 6000 Embassy Ct
- 809 Circle Trace Rd
- 3907 Voltaire Dr
- 6055 Brush Creek
- 625 Circle Trace Rd
- 618 Circle Trace Rd
- 5916 Meadowmere Dr
- 5103 Trinity Trace Ln
- 914 Olive Mill Ln
