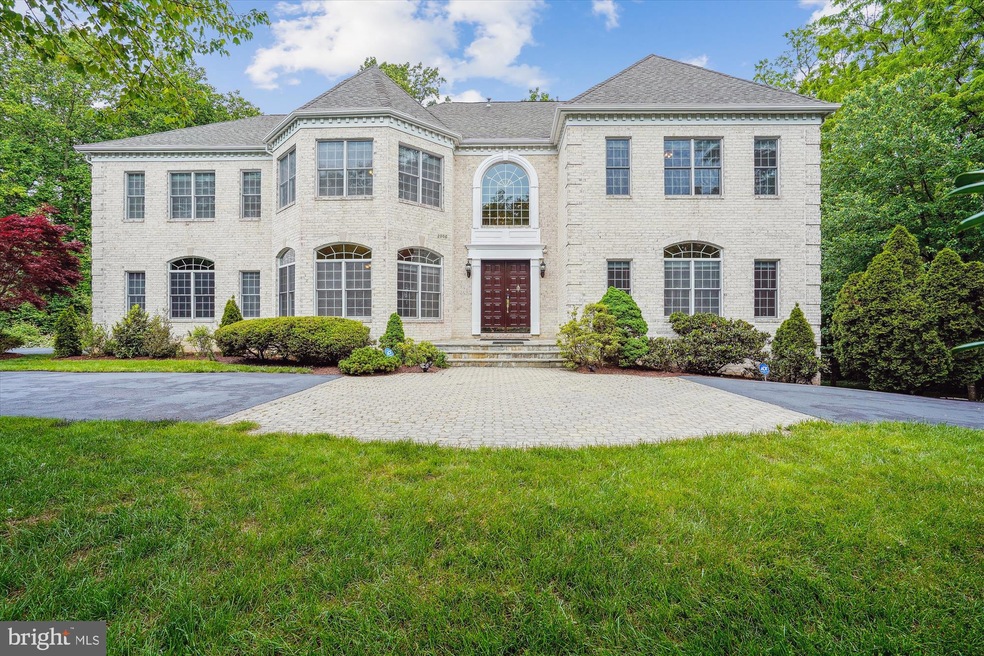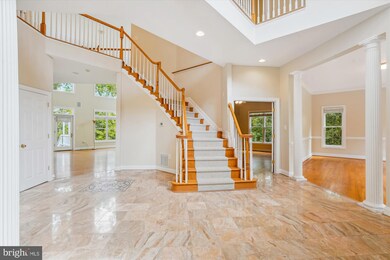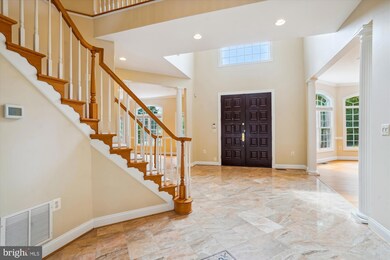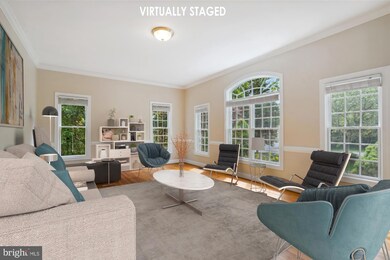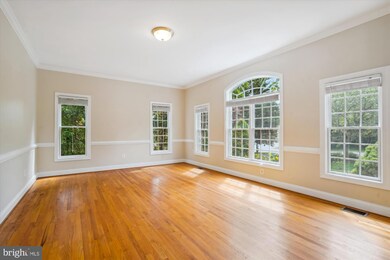
2006 Great Falls St McLean, VA 22101
Highlights
- Second Kitchen
- Eat-In Gourmet Kitchen
- Curved or Spiral Staircase
- Kent Gardens Elementary School Rated A
- Open Floorplan
- 4-minute walk to Pimmit Run Stream Valley Park
About This Home
As of October 2024This magnificent custom-built residence nestled in a secluded enclave seamlessly blends classic elegance with modern comfort. Boasting 7 bedrooms, 5 full and 2 half bathrooms spread over 10,000+ square feet, it's an entertainer's dream or a sanctuary of solitude. The home features over 80 Proline Pella windows/doors, smart-wired security, 3 HVAC systems, and a grand 2-story foyer with marble flooring and a curved staircase.
The formal living and dining rooms dazzle with hardwood floors, crown molding, and Palladian windows. A chef's kitchen awaits with top-tier stainless steel appliances, granite countertops, and a sunlit breakfast area. A sunroom overlooks the lush yard, while a 2-story great room offers a gas fireplace and access to a Trex deck.
Upstairs, 4 spacious bedrooms, including a stunning owner's suite with a fireplace and spa-like bathroom, await. The lower level features a recreation room, bar area, media room, and two bedrooms, perfect for guests.
Situated on a private 29,000 sq ft lot, minutes from amenities and major routes, this home is a masterpiece of luxury and convenience. Welcome and enjoy!
Home Details
Home Type
- Single Family
Est. Annual Taxes
- $27,518
Year Built
- Built in 2001
Lot Details
- 0.68 Acre Lot
- Property is zoned 120
Parking
- 3 Car Attached Garage
- 4 Driveway Spaces
- Side Facing Garage
Home Design
- Colonial Architecture
- Brick Exterior Construction
- Slab Foundation
- Architectural Shingle Roof
Interior Spaces
- Property has 3 Levels
- Open Floorplan
- Wet Bar
- Curved or Spiral Staircase
- Dual Staircase
- Built-In Features
- Chair Railings
- Crown Molding
- Two Story Ceilings
- Ceiling Fan
- Recessed Lighting
- 2 Fireplaces
- Double Sided Fireplace
- Fireplace With Glass Doors
- Gas Fireplace
- Window Treatments
- Palladian Windows
- Bay Window
- Entrance Foyer
- Great Room
- Family Room Off Kitchen
- Sitting Room
- Living Room
- Formal Dining Room
- Den
- Recreation Room
- Sun or Florida Room
- Storage Room
- Laundry on upper level
Kitchen
- Eat-In Gourmet Kitchen
- Second Kitchen
- Breakfast Area or Nook
- Kitchen Island
- Upgraded Countertops
Flooring
- Wood
- Carpet
- Luxury Vinyl Plank Tile
Bedrooms and Bathrooms
- En-Suite Primary Bedroom
- Walk-In Closet
Improved Basement
- Walk-Out Basement
- Basement Fills Entire Space Under The House
- Interior and Exterior Basement Entry
Schools
- Kent Gardens Elementary School
- Longfellow Middle School
- Mclean High School
Utilities
- Central Air
- Hot Water Heating System
- Natural Gas Water Heater
Community Details
- No Home Owners Association
Listing and Financial Details
- Tax Lot 1
- Assessor Parcel Number 0402 01 0058
Map
Home Values in the Area
Average Home Value in this Area
Property History
| Date | Event | Price | Change | Sq Ft Price |
|---|---|---|---|---|
| 10/03/2024 10/03/24 | Sold | $2,255,000 | -1.9% | $219 / Sq Ft |
| 08/17/2024 08/17/24 | Price Changed | $2,299,000 | -8.0% | $223 / Sq Ft |
| 06/15/2024 06/15/24 | Price Changed | $2,498,000 | -7.1% | $243 / Sq Ft |
| 05/16/2024 05/16/24 | For Sale | $2,688,000 | -- | $261 / Sq Ft |
Tax History
| Year | Tax Paid | Tax Assessment Tax Assessment Total Assessment is a certain percentage of the fair market value that is determined by local assessors to be the total taxable value of land and additions on the property. | Land | Improvement |
|---|---|---|---|---|
| 2024 | $27,517 | $2,329,000 | $505,000 | $1,824,000 |
| 2023 | $19,374 | $1,682,500 | $498,000 | $1,184,500 |
| 2022 | $18,722 | $1,605,010 | $498,000 | $1,107,010 |
| 2021 | $18,618 | $1,556,010 | $449,000 | $1,107,010 |
| 2020 | $18,010 | $1,492,740 | $449,000 | $1,043,740 |
| 2019 | $17,528 | $1,452,760 | $440,000 | $1,012,760 |
| 2018 | $16,421 | $1,427,920 | $443,000 | $984,920 |
| 2017 | $16,907 | $1,427,920 | $443,000 | $984,920 |
| 2016 | $16,871 | $1,427,920 | $443,000 | $984,920 |
| 2015 | $16,264 | $1,427,920 | $443,000 | $984,920 |
| 2014 | $15,496 | $1,363,490 | $443,000 | $920,490 |
Mortgage History
| Date | Status | Loan Amount | Loan Type |
|---|---|---|---|
| Open | $1,200,000 | New Conventional | |
| Previous Owner | $774,000 | Purchase Money Mortgage |
Deed History
| Date | Type | Sale Price | Title Company |
|---|---|---|---|
| Deed | $2,255,000 | Icon Title | |
| Deed | $955,788 | -- |
About the Listing Agent

Eric Stewart started his real estate career in 1987 and each year he and his group sell over 75 homes in DC, Maryland, and Virginia. The Eric Stewart Group has completed more than 4,000 real estate transactions in the DMV, placing Eric in the top 1% of Realtors® in the nation. With a comprehensive approach to marketing and a knack for negotiation, the Eric Stewart Group has built a reputation of trust and tireless persistence throughout the area and is comprised of a full team of real estate
Eric's Other Listings
Source: Bright MLS
MLS Number: VAFX2177802
APN: 0402-01-0058
- 2005 Great Falls St
- 2002 Mcfall St
- 7002 Jenkins Ln
- 1955 Foxhall Rd
- 1906 Dalmation Dr
- 2044 Greenwich St
- 2031 Brooks Square Place
- 6719 Pine Creek Ct
- 1837 Rupert St
- 2118 Greenwich St
- 6640 Kirby Ct
- 2152 Royal Lodge Dr
- 6706 Montour Dr
- 6936 Espey Ln
- 2220 Grayson Place
- 1801 Great Falls St
- 7306 Idylwood Ct
- 2024 Mayfair Mclean Ct
- 7100 Tyndale St
- 6712 Moly Dr
