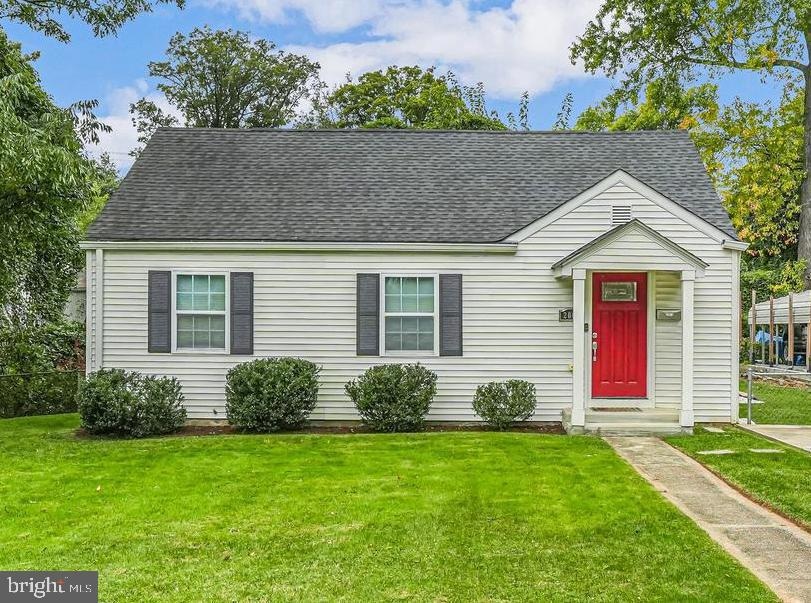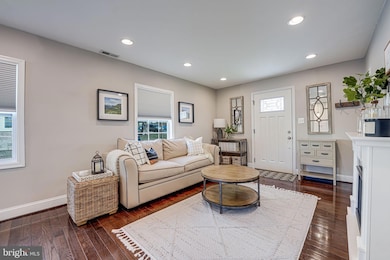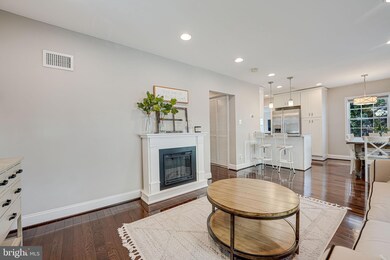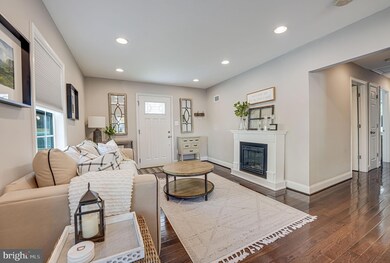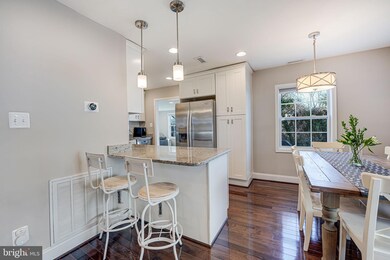
2006 Griffith Rd Falls Church, VA 22043
Pimmit Hills NeighborhoodHighlights
- Stream or River on Lot
- Traditional Architecture
- Wood Flooring
- Lemon Road Elementary School Rated A
- Backs to Trees or Woods
- 1-minute walk to Griffith Park
About This Home
As of March 2025Charming 3 bedroom, 1 bath home on semi-private lot in Pimmit Hills community. The peaceful backyard and rear patio combined with the updates, interior layout and abundant natural light throughout make this home perfect for entertaining and relaxing. As you step inside you will be delighted with the many modern touches that await. The living room flows beautifully to your dining area and upgraded kitchen, which includes a sleek tile backsplash, modern lighting, stainless steel appliances, and updated cabinetry and countertops. With access from your kitchen to the bump-out extension, your options expand with the ability to tailor the space for your various needs including an office, playroom, or bonus living room. The style and upgrades continue with hardwoods throughout the home, ceiling fans in each bedroom, a reverse osmosis water filter, crawl space encapsulation, 14" attic insulation for added comfort and energy efficiency, attic decking storage the length of the house, Nest thermostat, Ring doorbell camera and Floodlight motion camera, and Chime. Mechanical updates include washer/dryer, roof, HVAC, and water heater (2016). Gather with friends and family or enjoy your morning coffee on your patio. Enjoy convenient and easy parking in your private driveway and take advantage of the new storage shed for added space. Convenient to Griffith Park, shopping, dining, library, schools, I-66 and I-495. All that is missing is you! Welcome Home!
Home Details
Home Type
- Single Family
Est. Annual Taxes
- $8,412
Year Built
- Built in 1953
Lot Details
- 10,133 Sq Ft Lot
- Partially Fenced Property
- Chain Link Fence
- Backs to Trees or Woods
- Back, Front, and Side Yard
- Property is in excellent condition
- Property is zoned 140
Home Design
- Traditional Architecture
Interior Spaces
- 1,084 Sq Ft Home
- Property has 1 Level
- Ceiling Fan
- Recessed Lighting
- Sliding Doors
- Family Room Off Kitchen
- Combination Kitchen and Dining Room
- Crawl Space
- Fire and Smoke Detector
Kitchen
- Gas Oven or Range
- Built-In Microwave
- Dishwasher
- Stainless Steel Appliances
- Disposal
Flooring
- Wood
- Tile or Brick
Bedrooms and Bathrooms
- 3 Main Level Bedrooms
- 1 Full Bathroom
- Bathtub with Shower
Laundry
- Laundry on main level
- Dryer
- Washer
Parking
- 2 Parking Spaces
- 2 Driveway Spaces
- On-Street Parking
Outdoor Features
- Stream or River on Lot
- Patio
- Shed
Location
- Suburban Location
Schools
- Lemon Road Elementary School
- Kilmer Middle School
- Marshall High School
Utilities
- Heating Available
- Programmable Thermostat
- Natural Gas Water Heater
- Phone Available
- Cable TV Available
Community Details
- No Home Owners Association
- Pimmit Hills Subdivision
Listing and Financial Details
- Tax Lot 8
- Assessor Parcel Number 0401 11 0008
Map
Home Values in the Area
Average Home Value in this Area
Property History
| Date | Event | Price | Change | Sq Ft Price |
|---|---|---|---|---|
| 03/27/2025 03/27/25 | Sold | $785,000 | +1.3% | $724 / Sq Ft |
| 03/16/2025 03/16/25 | Pending | -- | -- | -- |
| 03/14/2025 03/14/25 | For Sale | $775,000 | +58.2% | $715 / Sq Ft |
| 05/12/2017 05/12/17 | Sold | $490,000 | -2.0% | $452 / Sq Ft |
| 04/14/2017 04/14/17 | Pending | -- | -- | -- |
| 03/17/2017 03/17/17 | Price Changed | $499,900 | -1.0% | $461 / Sq Ft |
| 03/13/2017 03/13/17 | For Sale | $504,900 | 0.0% | $466 / Sq Ft |
| 03/09/2017 03/09/17 | Pending | -- | -- | -- |
| 02/24/2017 02/24/17 | Price Changed | $504,900 | -1.0% | $466 / Sq Ft |
| 02/08/2017 02/08/17 | Price Changed | $509,900 | -1.0% | $470 / Sq Ft |
| 01/27/2017 01/27/17 | Price Changed | $514,900 | -1.0% | $475 / Sq Ft |
| 01/11/2017 01/11/17 | Price Changed | $519,900 | -1.0% | $480 / Sq Ft |
| 12/06/2016 12/06/16 | Price Changed | $524,900 | -1.9% | $484 / Sq Ft |
| 11/18/2016 11/18/16 | For Sale | $534,900 | +45.4% | $493 / Sq Ft |
| 09/06/2016 09/06/16 | Sold | $368,000 | -10.0% | $339 / Sq Ft |
| 08/10/2016 08/10/16 | Pending | -- | -- | -- |
| 07/14/2016 07/14/16 | Price Changed | $409,000 | -4.9% | $377 / Sq Ft |
| 05/26/2016 05/26/16 | For Sale | $429,900 | -- | $397 / Sq Ft |
Tax History
| Year | Tax Paid | Tax Assessment Tax Assessment Total Assessment is a certain percentage of the fair market value that is determined by local assessors to be the total taxable value of land and additions on the property. | Land | Improvement |
|---|---|---|---|---|
| 2021 | $6,751 | $575,260 | $285,000 | $290,260 |
| 2020 | $6,247 | $527,880 | $285,000 | $242,880 |
| 2019 | $6,045 | $510,810 | $275,000 | $235,810 |
| 2018 | $5,853 | $494,580 | $270,000 | $224,580 |
| 2017 | $5,008 | $431,370 | $266,000 | $165,370 |
| 2016 | $4,997 | $431,370 | $266,000 | $165,370 |
| 2015 | $4,453 | $399,010 | $240,000 | $159,010 |
| 2014 | $4,091 | $367,360 | $222,000 | $145,360 |
Mortgage History
| Date | Status | Loan Amount | Loan Type |
|---|---|---|---|
| Open | $346,000 | New Conventional | |
| Closed | $392,000 | New Conventional | |
| Previous Owner | $450,000 | Unknown | |
| Previous Owner | $400,000 | Credit Line Revolving |
Deed History
| Date | Type | Sale Price | Title Company |
|---|---|---|---|
| Warranty Deed | $490,000 | Champion Title & Stlmnts Inc | |
| Warranty Deed | $368,000 | None Available | |
| Deed | -- | -- |
Similar Homes in Falls Church, VA
Source: Bright MLS
MLS Number: VAFX2226872
APN: 040-1-11-0008
- 2020 Griffith Rd
- 2005 Storm Dr
- 7309 Friden Dr
- 1927 Griffith Rd
- 1931 Hileman Rd
- 2110 Pimmit Dr
- 7306 Idylwood Ct
- 7518 Fisher Dr
- 7414 Howard Ct
- 1914 Cherri Dr
- 7526 Fisher Dr
- 7404 Sportsman Dr
- 2131 Dominion Heights Ct
- 7617 Lisle Ave
- 2082 Hutchison Grove Ct
- 2008 Oswald Place
- 2138 Tysons Ridgeline Rd
- 7700 Leesburg Pike Unit ELEVATOR HOME LOT 72
- 7631 Lisle Ave
- 2015 Tysons Ridgeline Rd Unit ELEVATOR LOT 52
