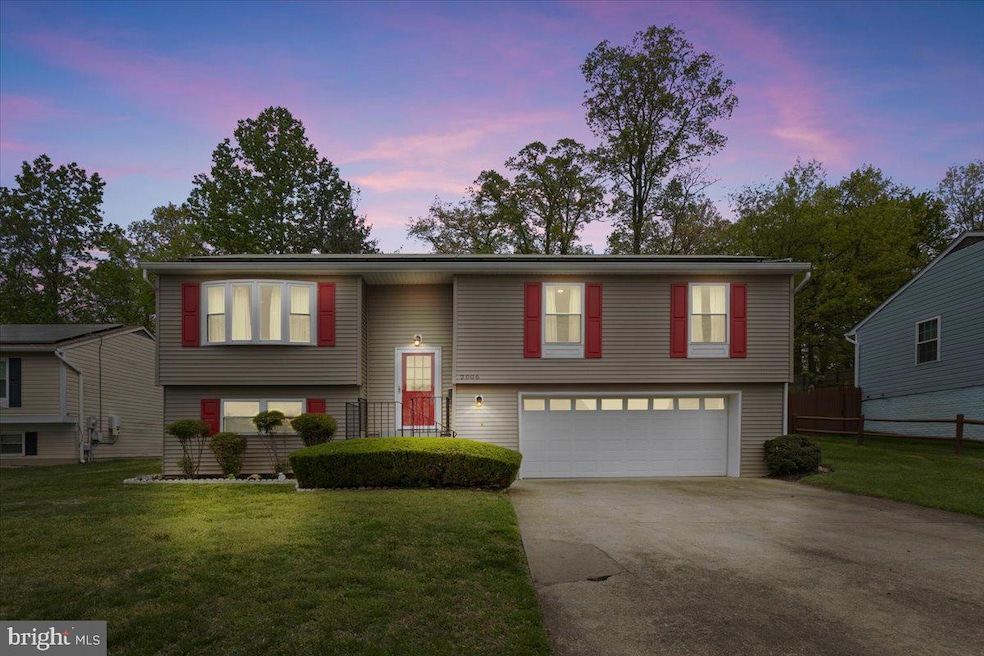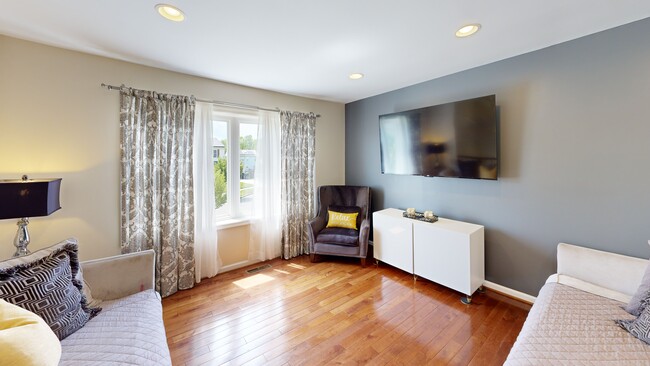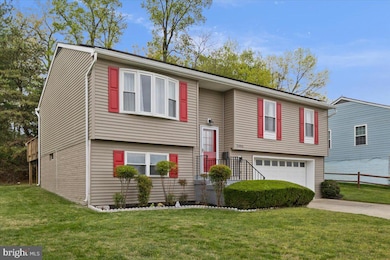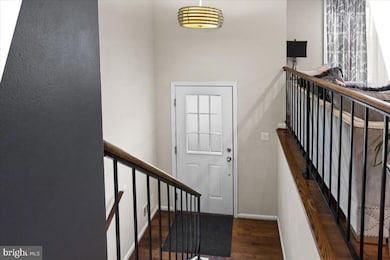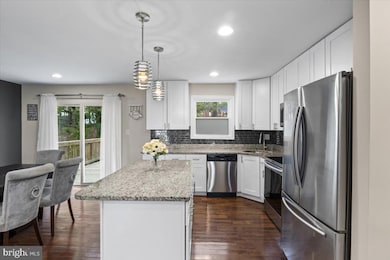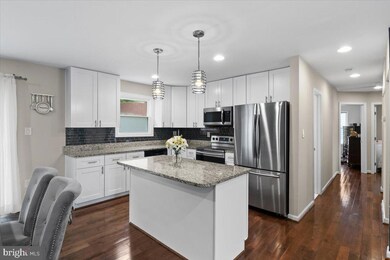
2006 Norlinda Ct Oxon Hill, MD 20745
Glassmanor NeighborhoodEstimated payment $3,023/month
Highlights
- Hot Property
- Open Floorplan
- Wood Flooring
- Gourmet Kitchen
- Deck
- Attic
About This Home
FLOORPLAN AND 3D MATTERPORT EXPECTED THURSDAY, APRIL 24TH! Check back or simply schedule today!Welcome to 2006 Norlinda Ct, a well-maintained 4-bedroom, 3-bathroom home situated in a quiet cul-de-sac in Oxon Hill. Renovated in 2016, the property features a 2-car garage with a motorized door, a wide driveway accommodating approximately 4 additional cars, and standout curb appeal with new siding (2025), red shutters, and a red front door—a classic symbol of good fortune in homeownership. The large, landscaped yard includes a deck, perfect for outdoor living. Solar panels convey with the property and are fully paid off, offering ongoing energy savings with no monthly lease or cost. The home is fully electric.Inside, the open-concept main level includes hardwood floors, recessed lighting, and a spacious living, dining, and kitchen area. The kitchen features 42-inch white cabinets with upgraded hardware, granite countertops, stainless steel appliances, coordinating backsplash, built-in microwave, a corner sink with backyard views, and a center island with breakfast bar and pendant lighting. The primary suite includes a spa-style bathroom with a stand-up shower, while the hall bathroom offers a skylight for added natural light. The fully finished basement includes new carpet, a large flex space suitable for a theater room, office, or gym, and an additional bedroom and full bath—perfect for guests or private quarters.Major systems include HVAC (2016), water heater (2024), roof (2016), and new siding (2025). This move-in-ready home offers space, style, and energy efficiency in a prime location.Prime Location:Washington, D.C.: Approximately 10 miles away |MGM National Harbor: Approximately 3 miles away | National Harbor: Approximately 3 miles away | Interstate 495 (I-495): Approximately 2 miles away |Interstate 295 (I-295): Approximately 3 miles away | Woodrow Wilson Bridge: Approximately 3 miles away | Tanger Outlets National Harbor: Approximately 3 miles away | Andrews Air Force Base: Approximately 10 miles away | Old Town Alexandria: Approximately 6 miles away | Reagan National Airport (DCA): Approximately 9 miles away | Convenient access to shopping, entertainment, major highways, military bases, and regional travel make this home an ideal choice for location and lifestyle.When you visit, you'll fall in love with this one! Make it yours!
Open House Schedule
-
Sunday, April 27, 20251:00 to 3:00 pm4/27/2025 1:00:00 PM +00:004/27/2025 3:00:00 PM +00:00Come and celebrate your new home!Add to Calendar
Home Details
Home Type
- Single Family
Est. Annual Taxes
- $5,178
Year Built
- Built in 1988 | Remodeled in 2016
Lot Details
- 10,043 Sq Ft Lot
- Property is in excellent condition
- Property is zoned RSF65
Parking
- 2 Car Attached Garage
- 4 Driveway Spaces
- Basement Garage
- Front Facing Garage
- Garage Door Opener
Home Design
- Split Foyer
- Frame Construction
- Architectural Shingle Roof
- Vinyl Siding
- Concrete Perimeter Foundation
Interior Spaces
- 1,220 Sq Ft Home
- Property has 2 Levels
- Open Floorplan
- Recessed Lighting
- Sliding Doors
- Living Room
- Dining Area
- Utility Room
- Attic
Kitchen
- Gourmet Kitchen
- Breakfast Area or Nook
- Electric Oven or Range
- Stove
- Built-In Microwave
- Dishwasher
- Stainless Steel Appliances
- Kitchen Island
- Upgraded Countertops
- Disposal
Flooring
- Wood
- Carpet
Bedrooms and Bathrooms
- En-Suite Bathroom
- Bathtub with Shower
- Walk-in Shower
Laundry
- Electric Dryer
- Washer
Partially Finished Basement
- Basement Fills Entire Space Under The House
- Interior Basement Entry
- Garage Access
- Sump Pump
- Laundry in Basement
Outdoor Features
- Deck
Schools
- Barnaby Manor Elementary School
- Benjamin Stoddert Middle School
- Potomac High School
Utilities
- Central Air
- Heat Pump System
- Vented Exhaust Fan
- Electric Water Heater
Community Details
- No Home Owners Association
- Clearview Manor Subdivision
Listing and Financial Details
- Tax Lot 11
- Assessor Parcel Number 17121303726
Map
Home Values in the Area
Average Home Value in this Area
Tax History
| Year | Tax Paid | Tax Assessment Tax Assessment Total Assessment is a certain percentage of the fair market value that is determined by local assessors to be the total taxable value of land and additions on the property. | Land | Improvement |
|---|---|---|---|---|
| 2024 | $4,831 | $348,500 | $76,200 | $272,300 |
| 2023 | $4,668 | $331,733 | $0 | $0 |
| 2022 | $4,460 | $314,967 | $0 | $0 |
| 2021 | $4,258 | $298,200 | $75,600 | $222,600 |
| 2020 | $4,130 | $276,800 | $0 | $0 |
| 2019 | $3,979 | $255,400 | $0 | $0 |
| 2018 | $3,807 | $234,000 | $75,600 | $158,400 |
| 2017 | $3,708 | $222,767 | $0 | $0 |
| 2016 | -- | $211,533 | $0 | $0 |
| 2015 | $3,778 | $200,300 | $0 | $0 |
| 2014 | $3,778 | $200,300 | $0 | $0 |
Property History
| Date | Event | Price | Change | Sq Ft Price |
|---|---|---|---|---|
| 04/23/2025 04/23/25 | For Sale | $465,000 | +60.3% | $381 / Sq Ft |
| 10/26/2016 10/26/16 | Sold | $289,999 | 0.0% | $238 / Sq Ft |
| 09/30/2016 09/30/16 | Pending | -- | -- | -- |
| 09/24/2016 09/24/16 | For Sale | $289,999 | +190.0% | $238 / Sq Ft |
| 06/30/2016 06/30/16 | Sold | $100,000 | -44.4% | $82 / Sq Ft |
| 02/24/2016 02/24/16 | Price Changed | $180,000 | -21.7% | $148 / Sq Ft |
| 02/23/2016 02/23/16 | Pending | -- | -- | -- |
| 02/10/2016 02/10/16 | Price Changed | $230,000 | 0.0% | $189 / Sq Ft |
| 02/10/2016 02/10/16 | For Sale | $230,000 | +130.0% | $189 / Sq Ft |
| 09/29/2015 09/29/15 | Pending | -- | -- | -- |
| 09/28/2015 09/28/15 | For Sale | $100,000 | -- | $82 / Sq Ft |
Deed History
| Date | Type | Sale Price | Title Company |
|---|---|---|---|
| Deed | $289,999 | Kvs Title Llc | |
| Deed | $137,733 | Logan Title | |
| Deed | $145,000 | -- | |
| Deed | $118,700 | -- |
Mortgage History
| Date | Status | Loan Amount | Loan Type |
|---|---|---|---|
| Open | $65,924 | New Conventional | |
| Open | $284,746 | FHA | |
| Closed | $284,746 | FHA | |
| Previous Owner | $169,000 | Purchase Money Mortgage | |
| Previous Owner | $310,179 | Stand Alone Second | |
| Previous Owner | $296,786 | Stand Alone Second | |
| Previous Owner | $227,200 | Stand Alone Second | |
| Previous Owner | $140,300 | No Value Available |
About the Listing Agent

India Hall is a former Chief Financial Officer turned top producing, multimillion dollar real estate professional serving the Washington, D.C, Maryland and Virginia. The founder of The Ultimate Team® at HomeSmart, she and her team of real estate experts offer an innovative, full-service approach for clients.
She has been named one of HomeSmart’s President’s Club Top 250 and received the 2025 RateMyAgent “Agent of the Year” award. Routinely recognized for her commitment to the industry,
India's Other Listings
Source: Bright MLS
MLS Number: MDPG2147976
APN: 12-1303726
- 2101 Norlinda Ave
- 2030 Alice Ave Unit 2030-102
- 5007 Woodland Blvd
- 0000 Owens Rd
- 5202 Woodland Blvd
- 2061 Alice Ave Unit 2061-201
- 5004 Barnaby Ln
- 1804 Ironton Dr
- 2418 E Rosecroft Village Cir
- 5616 Fargo Ave
- 1403 Owens Rd
- 5402 Saint Barnabas Rd
- 4706 Birchtree Ln
- 0 Saint Barnabas Rd
- 1179 Marcy Ave
- 4668 Winterberry Ln
- 4912 Wall Flower Way
