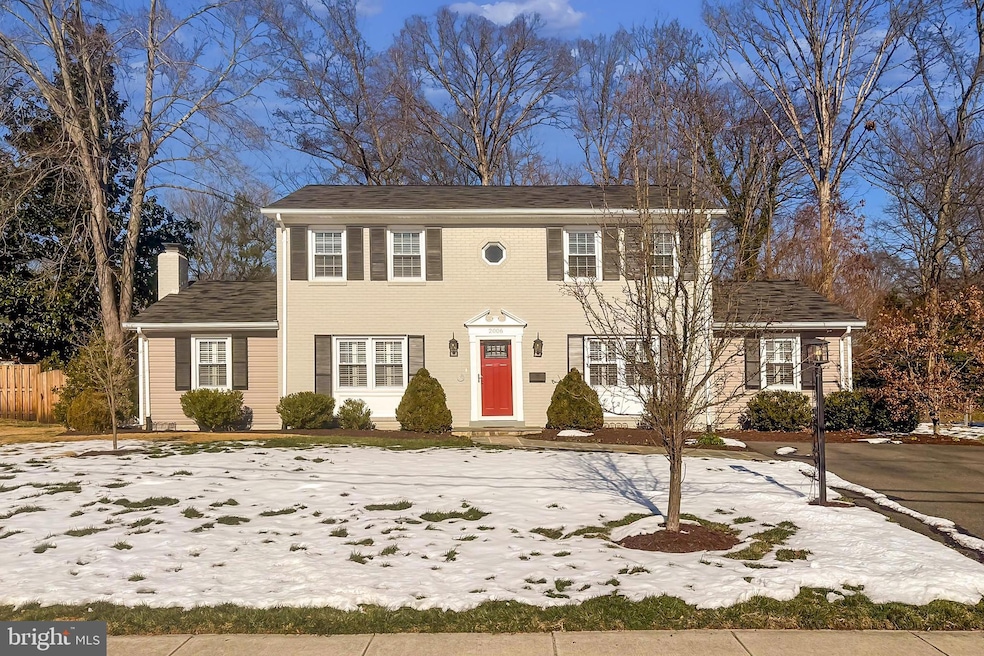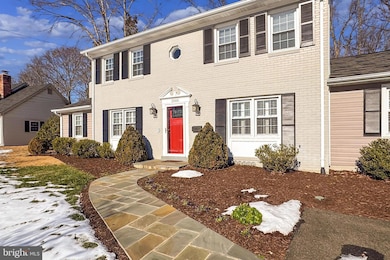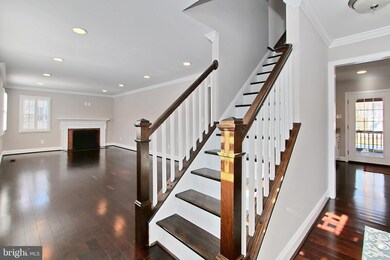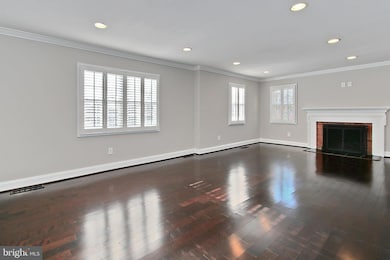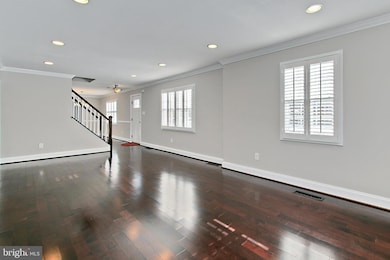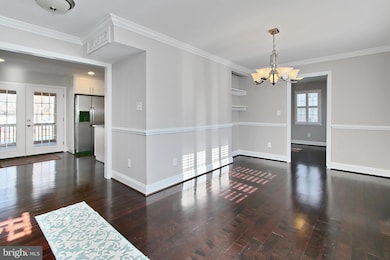
2006 Rampart Dr Alexandria, VA 22308
Highlights
- Colonial Architecture
- Traditional Floor Plan
- Main Floor Bedroom
- Stratford Landing Elementary School Rated A-
- Engineered Wood Flooring
- Attic
About This Home
As of February 2025OFFER DEADLINE BY 5PM MONDAY 01/27 TO BE PRESENTED TUESDAY 01/28. Welcome home to this turn-key 4 bedroom/3 full bath brick colonial in Collingwood Springs. Completely renovated from top to bottom in 2014 and freshly painted in 2025. The first floor features a wood burning fireplace in the living room, gourmet kitchen with butler's pantry, first floor bedroom with full bath, spacious dining room, office/den and generous laundry/utility room. The upper level boasts a large primary bedroom with en-suite bath featuring dual sinks, seamless glass shower, separate water closet and a walk-in closet with ample hanging space. Two more bedrooms and shared full hall bath complete the interior package. An enclosed screened rear porch and flagstone patio is perfect for outdoor dining and entertaining. A detached shed, grassy flat front and rear yard and plentiful driveway parking complete this stunning package. Quick commutes via the GW Parkway and Richmond Highway to points North including Old Town, Reagan National, The Pentagon and DC as well as South to Mt Vernon and Ft. Belvoir. Excellent Fairfax County schools and an established, mature-treed neighborhood convey!
Home Details
Home Type
- Single Family
Est. Annual Taxes
- $8,584
Year Built
- Built in 1967 | Remodeled in 2014
Lot Details
- 0.28 Acre Lot
- Infill Lot
- Back Yard
- Property is in very good condition
- Property is zoned 130
Home Design
- Colonial Architecture
- Brick Exterior Construction
- Fiberglass Roof
- Vinyl Siding
- Concrete Perimeter Foundation
Interior Spaces
- 2,296 Sq Ft Home
- Property has 2 Levels
- Traditional Floor Plan
- Built-In Features
- Crown Molding
- Wainscoting
- Ceiling Fan
- Recessed Lighting
- Wood Burning Fireplace
- Fireplace Mantel
- Window Treatments
- Living Room
- Dining Room
- Den
- Utility Room
- Engineered Wood Flooring
- Attic
Kitchen
- Eat-In Kitchen
- Butlers Pantry
- Stove
- Microwave
- Ice Maker
- Dishwasher
- Kitchen Island
- Upgraded Countertops
- Disposal
Bedrooms and Bathrooms
- En-Suite Primary Bedroom
- En-Suite Bathroom
- Walk-In Closet
Laundry
- Laundry on main level
- Dryer
- Washer
Parking
- 4 Parking Spaces
- 4 Driveway Spaces
Outdoor Features
- Enclosed patio or porch
- Exterior Lighting
- Shed
Schools
- Stratford Landing Elementary School
- Sandburg Middle School
- West Potomac High School
Utilities
- Forced Air Heating and Cooling System
- Natural Gas Water Heater
- Cable TV Available
Community Details
- No Home Owners Association
- Collingwood Springs Subdivision
Listing and Financial Details
- Tax Lot 5
- Assessor Parcel Number 1023 15 0005
Map
Home Values in the Area
Average Home Value in this Area
Property History
| Date | Event | Price | Change | Sq Ft Price |
|---|---|---|---|---|
| 02/11/2025 02/11/25 | Sold | $945,000 | +11.8% | $412 / Sq Ft |
| 01/28/2025 01/28/25 | Pending | -- | -- | -- |
| 01/23/2025 01/23/25 | For Sale | $845,000 | +30.0% | $368 / Sq Ft |
| 12/16/2014 12/16/14 | Sold | $650,000 | 0.0% | $283 / Sq Ft |
| 11/12/2014 11/12/14 | Pending | -- | -- | -- |
| 11/07/2014 11/07/14 | For Sale | $650,000 | +38.3% | $283 / Sq Ft |
| 09/29/2014 09/29/14 | Sold | $470,000 | -1.0% | $205 / Sq Ft |
| 09/08/2014 09/08/14 | Pending | -- | -- | -- |
| 08/22/2014 08/22/14 | For Sale | $474,900 | -- | $207 / Sq Ft |
Tax History
| Year | Tax Paid | Tax Assessment Tax Assessment Total Assessment is a certain percentage of the fair market value that is determined by local assessors to be the total taxable value of land and additions on the property. | Land | Improvement |
|---|---|---|---|---|
| 2024 | $9,139 | $740,930 | $331,000 | $409,930 |
| 2023 | $9,090 | $762,060 | $331,000 | $431,060 |
| 2022 | $8,494 | $701,270 | $306,000 | $395,270 |
| 2021 | $8,142 | $659,760 | $276,000 | $383,760 |
| 2020 | $7,820 | $629,460 | $258,000 | $371,460 |
| 2019 | $7,654 | $614,180 | $250,000 | $364,180 |
| 2018 | $6,900 | $600,040 | $243,000 | $357,040 |
| 2017 | $7,149 | $586,040 | $236,000 | $350,040 |
| 2016 | $7,039 | $577,830 | $236,000 | $341,830 |
| 2015 | $6,794 | $577,830 | $236,000 | $341,830 |
| 2014 | -- | $522,370 | $221,000 | $301,370 |
Mortgage History
| Date | Status | Loan Amount | Loan Type |
|---|---|---|---|
| Open | $756,000 | New Conventional | |
| Previous Owner | $376,000 | New Conventional | |
| Previous Owner | $552,500 | Adjustable Rate Mortgage/ARM |
Deed History
| Date | Type | Sale Price | Title Company |
|---|---|---|---|
| Deed | $945,000 | First American Title | |
| Warranty Deed | $650,000 | -- | |
| Special Warranty Deed | $470,000 | -- | |
| Trustee Deed | $493,000 | -- |
Similar Homes in Alexandria, VA
Source: Bright MLS
MLS Number: VAFX2200960
APN: 1023-15-0005
- 2008 Kenley Ct
- 8228 Stacey Rd
- 8204 Collingwood Ct
- 2219 Lakeshire Dr
- 8127 Stacey Rd
- 8123 Stacey Rd
- 8126 Stacey Rd
- 8119 Stacey Rd
- 2300 William And Mary Dr
- 8118 Stacey Rd
- 8260 Colling Manor Ct
- 8426 Masters Ct
- 8110 Wingfield Place
- 8280 Colling Manor Ct
- 8272 Colling Manor Ct
- 8268 Colling Manor Ct
- 8264 Colling Manor Ct
- 8515 Riverside Rd
- 8406 Brewster Dr
- 1801 Hackamore Ln
