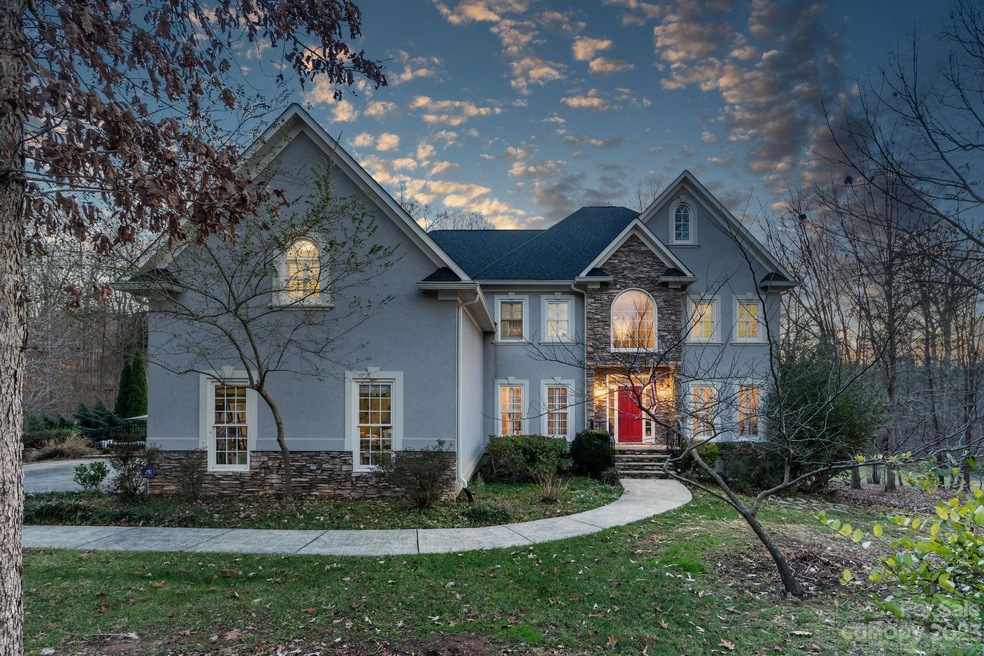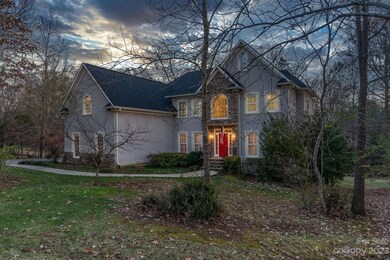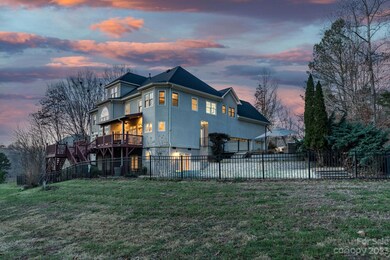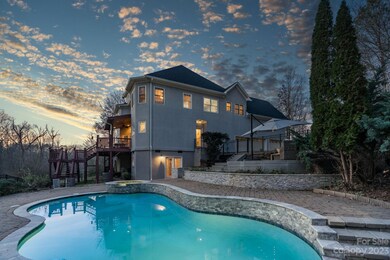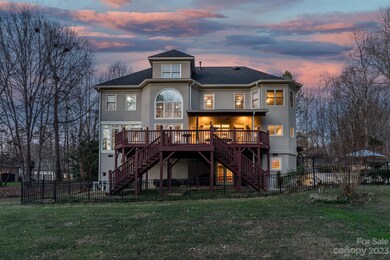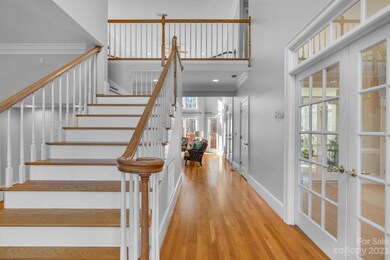
2006 Sandy Pond Ln Waxhaw, NC 28173
Highlights
- Whirlpool in Pool
- Open Floorplan
- Private Lot
- Sandy Ridge Elementary School Rated A
- Deck
- Pond
About This Home
As of February 2024Stunning custom built 4 bed/4.5 bath home w/walk out basement is ready for new owners! This Walden Pond estate home sits on 2.35 acres & is located on a cul-de-sac, surrounded by mature trees. Buyers will love the open floor plan w/a grand foyer, spacious 2 story great room w/double sided fireplace, gourmet kitchen, elegant dining room, dedicated main level office & a huge primary suite w/sitting room, flex space, a large walk in closet & spa like bath. Basement w/2nd kitchen, rec room & full bath lead to outside oasis. Entertaining is a breeze both inside and out with the sunroom, multi level decks, heated pool/spa and paved patio areas. The vaulted ceilings, hardwood floors, dual staircases and gorgeous millwork are just a few of the custom details that make this home so special. Enjoy award winning schools, lower Union County taxes, close to Historic Downtown Waxhaw as well as all of the amazing things the Queen City has to offer! Don't wait, this opportunity won't last long.
Last Agent to Sell the Property
EXP Realty LLC Ballantyne Brokerage Email: Mike@AbernethyProperties.com License #273651

Last Buyer's Agent
Berkshire Hathaway HomeServices Carolinas Realty License #291051

Home Details
Home Type
- Single Family
Est. Annual Taxes
- $6,694
Year Built
- Built in 1998
Lot Details
- Lot Dimensions are 269x282x394x269
- Cul-De-Sac
- Fenced
- Private Lot
- Irrigation
- Wooded Lot
- Property is zoned AJ0
HOA Fees
- $67 Monthly HOA Fees
Parking
- 3 Car Attached Garage
- Garage Door Opener
- Driveway
Home Design
- Traditional Architecture
- Stone Siding
- Synthetic Stucco Exterior
Interior Spaces
- 2-Story Property
- Open Floorplan
- Sound System
- Built-In Features
- Vaulted Ceiling
- Ceiling Fan
- See Through Fireplace
- Great Room with Fireplace
- Permanent Attic Stairs
- Home Security System
- Laundry Room
Kitchen
- Built-In Self-Cleaning Oven
- Gas Cooktop
- Down Draft Cooktop
- Microwave
- Plumbed For Ice Maker
- Dishwasher
- Kitchen Island
- Disposal
Flooring
- Wood
- Tile
Bedrooms and Bathrooms
- 4 Bedrooms
- Walk-In Closet
Basement
- Walk-Out Basement
- Interior and Exterior Basement Entry
Pool
- Whirlpool in Pool
- In Ground Pool
- Spa
Outdoor Features
- Pond
- Deck
- Covered patio or porch
Schools
- Sandy Ridge Elementary School
- Marvin Ridge Middle School
- Marvin Ridge High School
Utilities
- Forced Air Zoned Heating and Cooling System
- Space Heater
- Heating System Uses Natural Gas
- Gas Water Heater
- Septic Tank
- Cable TV Available
Listing and Financial Details
- Assessor Parcel Number 06-186-068
Community Details
Overview
- Henderson Association, Phone Number (704) 535-1122
- Built by K Ecktor Homes
- Walden Pond Subdivision
- Mandatory home owners association
Recreation
- Trails
Map
Home Values in the Area
Average Home Value in this Area
Property History
| Date | Event | Price | Change | Sq Ft Price |
|---|---|---|---|---|
| 02/26/2024 02/26/24 | Sold | $1,050,000 | -6.7% | $211 / Sq Ft |
| 01/06/2024 01/06/24 | Pending | -- | -- | -- |
| 12/15/2023 12/15/23 | For Sale | $1,125,000 | +31.6% | $226 / Sq Ft |
| 11/03/2021 11/03/21 | Sold | $855,000 | -2.3% | $172 / Sq Ft |
| 09/23/2021 09/23/21 | Pending | -- | -- | -- |
| 09/18/2021 09/18/21 | For Sale | $875,000 | -- | $176 / Sq Ft |
Tax History
| Year | Tax Paid | Tax Assessment Tax Assessment Total Assessment is a certain percentage of the fair market value that is determined by local assessors to be the total taxable value of land and additions on the property. | Land | Improvement |
|---|---|---|---|---|
| 2024 | $6,694 | $1,066,300 | $162,000 | $904,300 |
| 2023 | $6,670 | $1,066,300 | $162,000 | $904,300 |
| 2022 | $6,670 | $1,066,300 | $162,000 | $904,300 |
| 2021 | $6,655 | $1,066,300 | $162,000 | $904,300 |
| 2020 | $5,234 | $679,650 | $109,150 | $570,500 |
| 2019 | $5,209 | $679,650 | $109,150 | $570,500 |
| 2018 | $5,209 | $679,650 | $109,150 | $570,500 |
| 2017 | $5,508 | $679,700 | $109,200 | $570,500 |
| 2016 | $5,409 | $679,650 | $109,150 | $570,500 |
| 2015 | $5,470 | $679,650 | $109,150 | $570,500 |
| 2014 | $5,551 | $808,030 | $174,000 | $634,030 |
Mortgage History
| Date | Status | Loan Amount | Loan Type |
|---|---|---|---|
| Open | $760,550 | New Conventional | |
| Previous Owner | $625,000 | New Conventional | |
| Previous Owner | $300,000 | Credit Line Revolving | |
| Previous Owner | $292,285 | Unknown | |
| Previous Owner | $75,000 | Credit Line Revolving | |
| Previous Owner | $225,000 | Unknown | |
| Previous Owner | $100,000 | Credit Line Revolving | |
| Previous Owner | $325,000 | Construction |
Deed History
| Date | Type | Sale Price | Title Company |
|---|---|---|---|
| Warranty Deed | $1,050,000 | None Listed On Document | |
| Warranty Deed | $855,000 | None Available |
Similar Homes in Waxhaw, NC
Source: Canopy MLS (Canopy Realtor® Association)
MLS Number: 4090760
APN: 06-186-068
- 8827 Wingard Rd
- 8825 Wingard Rd
- 8805 Wingard Rd
- 0 Wingard Rd Unit CAR4181478
- 9013 Yellow Pine Ct
- 01 Wingard Rd
- 8823 Wingard Rd
- 1700 White Pond Ln
- 2305 Beechwood Dr
- 2306 Beechwood Dr
- 1217 Rosecliff Dr
- 2017 Belle Grove Dr
- 2313 Beechwood Dr
- 8903 New Town Rd
- 1128 Rosecliff Dr
- 2907 Meherrin Ct
- 2702 Occaneechi Ct
- 2711 Liberty Hall Ct
- 1231 Restoration Dr
- 1700 Therrell Farms Rd
