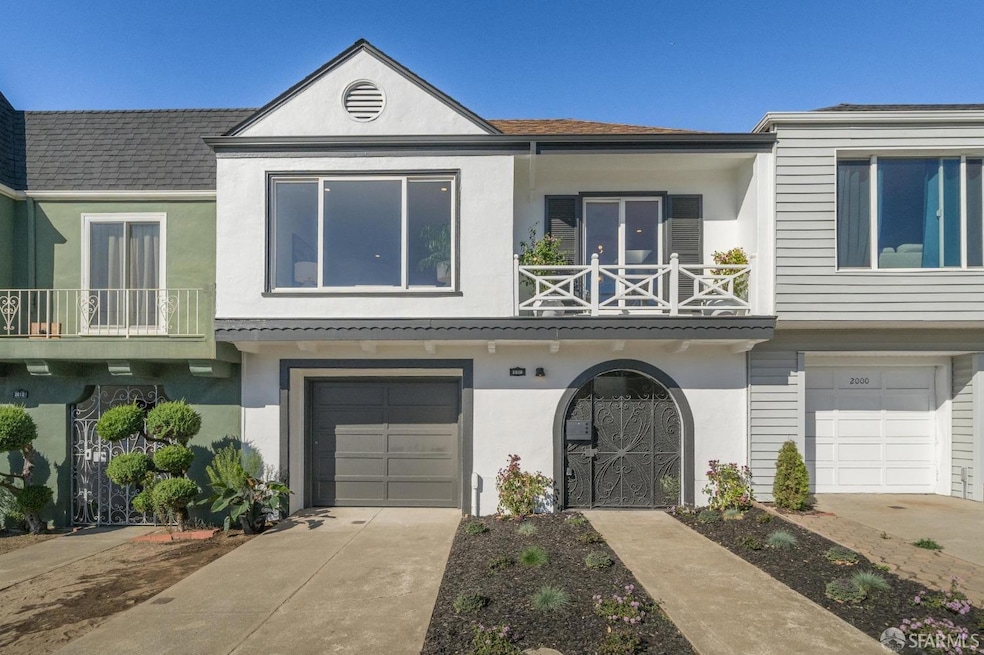
2006 Sloat Blvd San Francisco, CA 94116
Outer Parkside NeighborhoodHighlights
- Wood Flooring
- Main Floor Primary Bedroom
- Window or Skylight in Bathroom
- Ulloa Elementary School Rated A
- Bonus Room
- Quartz Countertops
About This Home
As of November 2024Nestled in the desirable Outer Parkside/Lakeshore Area, this delightful two-level tunnel-entry home has been freshly updated throughout with all the right permits in place. Step inside to discover a thoughtfully designed open-concept layout that seamlessly connects the inviting living room with a cozy fireplace, the elegant dining room and the modern kitchen. The kitchen shines with quartz countertops and backsplash, shaker-style cabinets, floating shelves, and sleek stainless-steel appliances. The main level includes 3 comfortable bedrooms and 2.5 bathrooms, recently redesigned with modern tile, fixtures, and vanities. Refinished hardwood floors extend throughout, and most windows have been replaced with dual-pane options. Large windows and multiple skylights allow for abundant natural light throughout. The lower level has a 2-car garage with convenient interior access to the main level, a side-by-side washer/dryer, ample storage, a generous workshop/bonus room with potential for additional living space (subject to city approval), and access to the lovely backyard! This prime Outer Parkside location places you moments from the Lakeshore Shopping Center, the San Francisco Zoo, parks, golf courses, the Pacific Ocean, Ocean Beach, public transport, and convenient freeway access.
Home Details
Home Type
- Single Family
Est. Annual Taxes
- $16,323
Year Built
- Built in 1947 | Remodeled
Lot Details
- 2,495 Sq Ft Lot
- Wood Fence
- Back Yard Fenced
- Landscaped
- Sprinkler System
- Garden
Parking
- 2 Car Attached Garage
- 1 Open Parking Space
- Extra Deep Garage
- Workshop in Garage
- Front Facing Garage
- Tandem Garage
Home Design
- Flat Roof Shape
- Concrete Foundation
- Tar and Gravel Roof
- Composition Roof
- Vinyl Siding
- Stucco
Interior Spaces
- 1,400 Sq Ft Home
- Wood Burning Fireplace
- Living Room with Fireplace
- Dining Room
- Bonus Room
- Workshop
- Storage Room
- Partial Basement
- Property Views
Kitchen
- Free-Standing Gas Range
- Microwave
- Dishwasher
- Kitchen Island
- Quartz Countertops
- Concrete Kitchen Countertops
- Disposal
Flooring
- Wood
- Tile
Bedrooms and Bathrooms
- 3 Bedrooms
- Primary Bedroom on Main
- Walk-In Closet
- Bathroom on Main Level
- Tile Bathroom Countertop
- Low Flow Toliet
- Bathtub with Shower
- Window or Skylight in Bathroom
Laundry
- Laundry on main level
- Laundry in Garage
- Dryer
- Washer
Home Security
- Security Gate
- Carbon Monoxide Detectors
- Fire and Smoke Detector
- Front Gate
Eco-Friendly Details
- Energy-Efficient Appliances
Outdoor Features
- Balcony
- Covered Courtyard
Utilities
- Central Heating
- Heating System Uses Gas
Listing and Financial Details
- Assessor Parcel Number 2519-024
Map
Home Values in the Area
Average Home Value in this Area
Property History
| Date | Event | Price | Change | Sq Ft Price |
|---|---|---|---|---|
| 11/27/2024 11/27/24 | Sold | $1,600,000 | +23.6% | $1,143 / Sq Ft |
| 11/06/2024 11/06/24 | Pending | -- | -- | -- |
| 10/23/2024 10/23/24 | For Sale | $1,295,000 | -- | $925 / Sq Ft |
Tax History
| Year | Tax Paid | Tax Assessment Tax Assessment Total Assessment is a certain percentage of the fair market value that is determined by local assessors to be the total taxable value of land and additions on the property. | Land | Improvement |
|---|---|---|---|---|
| 2024 | $16,323 | $1,326,000 | $928,200 | $397,800 |
| 2023 | $1,635 | $80,766 | $30,168 | $50,598 |
| 2022 | $1,584 | $79,183 | $29,577 | $49,606 |
| 2021 | $1,549 | $77,632 | $28,998 | $48,634 |
| 2020 | $1,577 | $76,837 | $28,701 | $48,136 |
| 2019 | $1,527 | $75,332 | $28,139 | $47,193 |
| 2018 | $1,476 | $73,856 | $27,588 | $46,268 |
| 2017 | $1,159 | $72,409 | $27,048 | $45,361 |
| 2016 | $1,107 | $70,990 | $26,518 | $44,472 |
| 2015 | $1,089 | $69,924 | $26,120 | $43,804 |
| 2014 | $1,061 | $68,555 | $25,609 | $42,946 |
Mortgage History
| Date | Status | Loan Amount | Loan Type |
|---|---|---|---|
| Open | $1,280,000 | New Conventional |
Deed History
| Date | Type | Sale Price | Title Company |
|---|---|---|---|
| Grant Deed | -- | Fidelity National Title | |
| Quit Claim Deed | -- | None Listed On Document |
Similar Homes in San Francisco, CA
Source: Bay Area Real Estate Information Services (BAREIS)
MLS Number: 424074768
APN: 2519-024
- 1930 Sloat Blvd
- 131 Morningside Dr
- 2626 40th Ave
- 245 235 Gellert Dr
- 2534 43rd Ave
- 3338 Vicente St
- 2650 46th Ave
- 2401 38th Ave
- 2419 34th Ave
- 2422 34th Ave
- 2395 42nd Ave
- 2458 45th Ave
- 2367 32nd Ave
- 2824 Santiago St
- 120 Paraiso Place
- 2398 30th Ave
- 2438 28th Ave
- 2307 30th Ave
- 2427 26th Ave
- 1642 Taraval St
