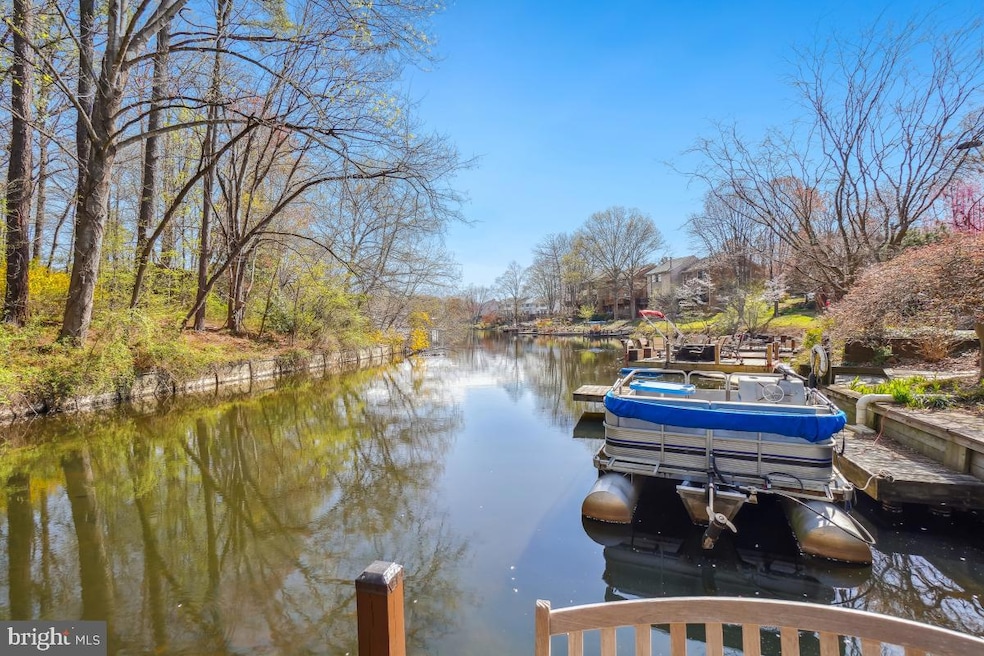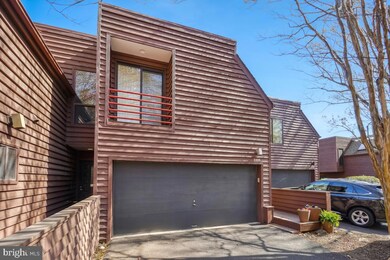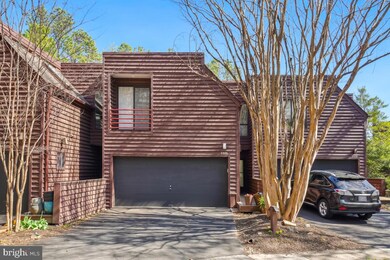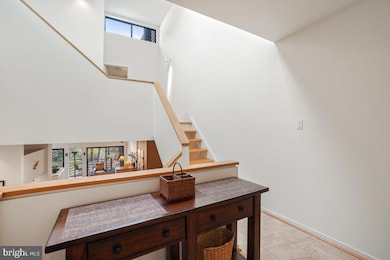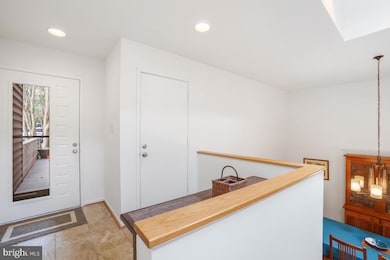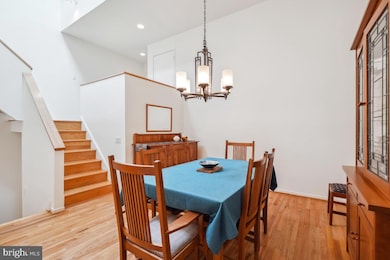
2006 Turtle Pond Dr Reston, VA 20191
Estimated payment $7,778/month
Highlights
- 37 Feet of Waterfront
- 1 Dock Slip
- Lake View
- Terraset Elementary Rated A-
- Private Water Access
- Lake Privileges
About This Home
Welcome to 2006 Turtle Pond Drive! This lovely property is a waterfront oasis in the heart of Reston! This sun drenched home has everything you love about great Reston architecture - tall ceilings, open flow, ease of use and amazing entertaining space. The main level has access to the 2 car garage, a dining room with soaring ceiling, an updated kitchen with built-in table space, a family room with fireplace and a living room with sliding door access to the upper level deck. The upper level includes a primary suite with fireplace, balcony, updated en suite bathroom and walk-in closet. There are 2 additional bedrooms, another full bath, loft space and the laundry room. On the lower level, there's an additional bonus room/office, bar area, storage and a rec room with a fireplace, extended height ceilings and sliding door access to the lower level deck and lake. This home encourages you to take full advantage of Lake Thoreau! Enjoy a sunset cruise or join the festivities on the Fourth of July - no matter what, you will love how easy it is to relax and enjoy one of the best things about Reston - our beautiful lakes! This home will make you feel like you're on vacation every day - even in a convenient location near restaurants, shopping centers, Reston Town Center, Metro and so much more! You can have the best of both, all in one spectacular home! Don't miss it!
Townhouse Details
Home Type
- Townhome
Est. Annual Taxes
- $10,731
Year Built
- Built in 1983
Lot Details
- 2,317 Sq Ft Lot
- 37 Feet of Waterfront
- Lake Front
- Home fronts navigable water
- Property is in excellent condition
HOA Fees
- $214 Monthly HOA Fees
Parking
- 2 Car Attached Garage
- Front Facing Garage
Home Design
- Contemporary Architecture
- Wood Siding
Interior Spaces
- Ceiling Fan
- 3 Fireplaces
- Family Room
- Living Room
- Dining Room
- Den
- Recreation Room
- Storage Room
- Laundry Room
- Lake Views
Bedrooms and Bathrooms
- En-Suite Primary Bedroom
Finished Basement
- Walk-Out Basement
- Connecting Stairway
- Natural lighting in basement
Outdoor Features
- Private Water Access
- Property is near a lake
- 1 Dock Slip
- Physical Dock Slip Conveys
- Dock Against Bulkhead
- Electric Motor Boats Only
- 1 Non-Powered Boats Permitted
- Lake Privileges
Schools
- Terraset Elementary School
- Hughes Middle School
- South Lakes High School
Utilities
- Forced Air Zoned Heating and Cooling System
- Natural Gas Water Heater
Listing and Financial Details
- Tax Lot 10
- Assessor Parcel Number 0262 111A0010
Community Details
Overview
- Association fees include common area maintenance, pool(s), trash
- Westcove Cluster & Reston Association
- Westcove Subdivision, Waterside 2 Floorplan
- Community Lake
- Property has 5 Levels
Amenities
- Common Area
Recreation
- Tennis Courts
- Community Basketball Court
- Community Playground
- Community Pool
- Pool Membership Available
- Jogging Path
Map
Home Values in the Area
Average Home Value in this Area
Tax History
| Year | Tax Paid | Tax Assessment Tax Assessment Total Assessment is a certain percentage of the fair market value that is determined by local assessors to be the total taxable value of land and additions on the property. | Land | Improvement |
|---|---|---|---|---|
| 2024 | $10,731 | $890,190 | $330,000 | $560,190 |
| 2023 | $10,447 | $888,770 | $330,000 | $558,770 |
| 2022 | $10,476 | $879,980 | $330,000 | $549,980 |
| 2021 | $10,484 | $859,010 | $310,000 | $549,010 |
| 2020 | $10,199 | $828,840 | $310,000 | $518,840 |
| 2019 | $9,496 | $771,690 | $300,000 | $471,690 |
| 2018 | $8,549 | $743,350 | $292,000 | $451,350 |
| 2017 | $8,607 | $712,500 | $270,000 | $442,500 |
| 2016 | $8,495 | $704,720 | $270,000 | $434,720 |
| 2015 | $8,049 | $692,060 | $270,000 | $422,060 |
| 2014 | $7,799 | $672,060 | $250,000 | $422,060 |
Property History
| Date | Event | Price | Change | Sq Ft Price |
|---|---|---|---|---|
| 04/07/2025 04/07/25 | Pending | -- | -- | -- |
| 04/03/2025 04/03/25 | For Sale | $1,195,000 | -- | $408 / Sq Ft |
Deed History
| Date | Type | Sale Price | Title Company |
|---|---|---|---|
| Deed | $690,000 | -- | |
| Deed | $359,500 | -- |
Mortgage History
| Date | Status | Loan Amount | Loan Type |
|---|---|---|---|
| Open | $250,000 | New Conventional | |
| Previous Owner | $184,500 | No Value Available |
Similar Homes in Reston, VA
Source: Bright MLS
MLS Number: VAFX2225526
APN: 0262-111A0010
- 2020 Turtle Pond Dr
- 2013 Turtle Pond Dr
- 2032 Swans Neck Way
- 11310 Harborside Cluster
- 11303 Harborside Cluster
- 1941 Upper Lake Dr
- 2029 Lakebreeze Way
- 2102 Whisperwood Glen Ln
- 11184 Silentwood Ln
- 2020 Headlands Cir
- 11506 Purple Beech Dr
- 11562 Rolling Green Ct Unit 200
- 11557 Rolling Green Ct Unit 100-A
- 11608 Windbluff Ct Unit 7/007B2
- 11610 Windbluff Ct Unit 7/ 7B1
- 1955 Winterport Cluster
- 11530 Ivy Bush Ct
- 11272 Harbor Ct Unit 1272
- 11537 Ivy Bush Ct
- 2247 Castle Rock Square Unit 1B
