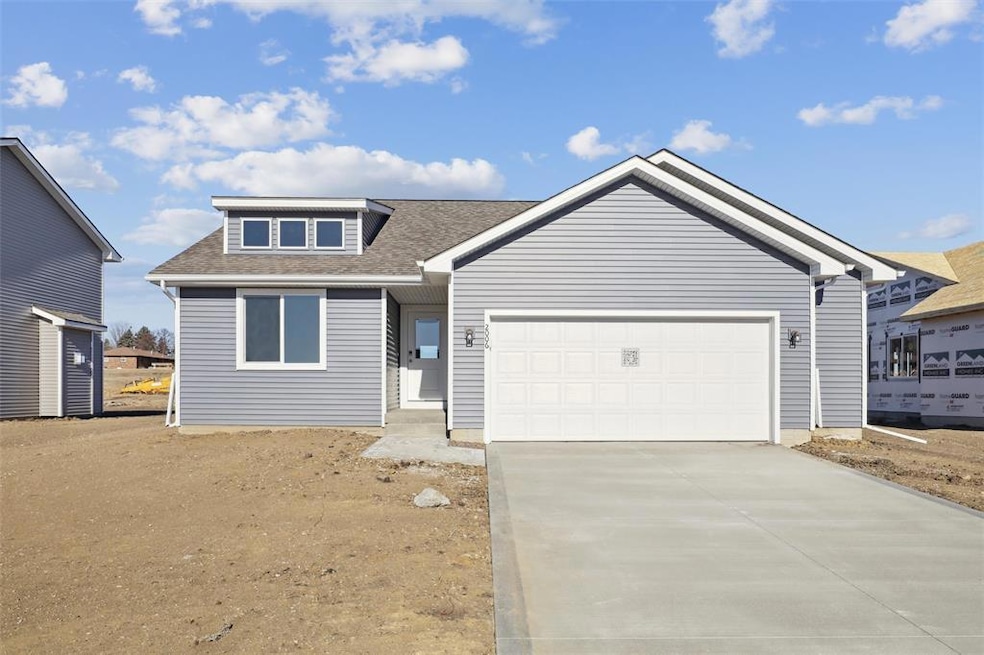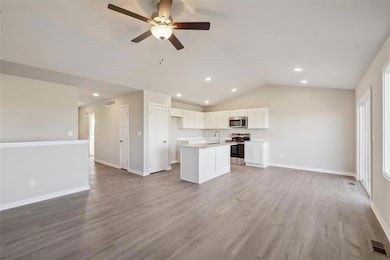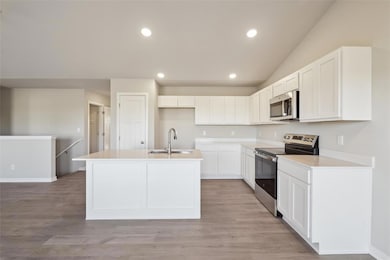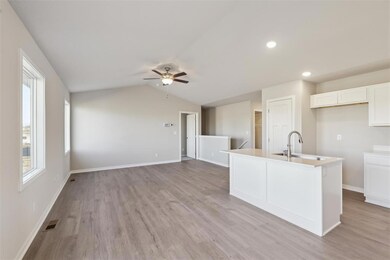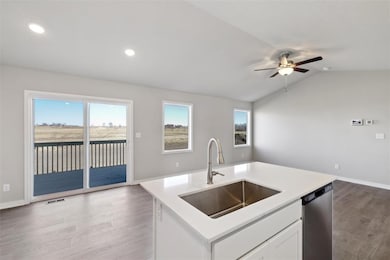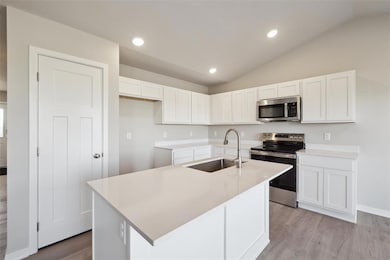
2006 White Oak Ln Granger, IA 50109
Granger NeighborhoodEstimated payment $2,034/month
Highlights
- New Construction
- Ranch Style House
- Forced Air Heating and Cooling System
- Deck
- Eat-In Kitchen
- Family Room
About This Home
Tour this home at your convenience daily from 9 am- 7 pm, using UTOUR. Show up at the house - Scan the QR code - Schedule a time - TOUR ON YOUR OWN! Welcome to the Hoover C Ranch Plan, a cozy 3-bedroom, 2-bathroom home in the friendly town of Granger. Enjoy the peacefulness of small-town living while being just a short commute away from Ames or easy access to I-35/I-80 for all your city needs. This thoughtfully designed ranch offers comfortable living spaces, perfect for families or anyone seeking a serene place to call home. Built by Greenland Homes, a 100% employee-owned, locally owned, and operated company, and backed by a 2-year builder warranty for added peace of mind. Take advantage of special builder-paid financing promotions to save money every month on your mortgage. For those who qualify, USDA financing offers 100% financing, meaning no down payment required. Make the move to Granger and enjoy affordable homeownership with small-town charm and convenient access to city life!
Home Details
Home Type
- Single Family
Year Built
- Built in 2024 | New Construction
HOA Fees
- $17 Monthly HOA Fees
Home Design
- Ranch Style House
- Asphalt Shingled Roof
- Vinyl Siding
Interior Spaces
- 1,166 Sq Ft Home
- Family Room
- Fire and Smoke Detector
Kitchen
- Eat-In Kitchen
- Stove
- Microwave
- Dishwasher
Flooring
- Carpet
- Vinyl
Bedrooms and Bathrooms
- 3 Main Level Bedrooms
- 2 Full Bathrooms
Parking
- 2 Car Attached Garage
- Driveway
Additional Features
- Deck
- 7,841 Sq Ft Lot
- Forced Air Heating and Cooling System
Community Details
- HOA Managed Association
- Built by Greenland Homes IA, Inc
Listing and Financial Details
- Assessor Parcel Number 0801404002
Map
Home Values in the Area
Average Home Value in this Area
Tax History
| Year | Tax Paid | Tax Assessment Tax Assessment Total Assessment is a certain percentage of the fair market value that is determined by local assessors to be the total taxable value of land and additions on the property. | Land | Improvement |
|---|---|---|---|---|
| 2024 | -- | $490 | $490 | -- |
Property History
| Date | Event | Price | Change | Sq Ft Price |
|---|---|---|---|---|
| 10/23/2024 10/23/24 | For Sale | $306,500 | -- | $263 / Sq Ft |
Mortgage History
| Date | Status | Loan Amount | Loan Type |
|---|---|---|---|
| Closed | $248,000 | Construction |
Similar Homes in Granger, IA
Source: Des Moines Area Association of REALTORS®
MLS Number: 706377
APN: 08-01-404-002
- 2105 White Oak Ln
- 2004 White Oak Ln
- 2103 White Oak Ln
- 2008 White Oak Ln
- 2208 White Oak Ln
- 2409 Spruce St
- 2415 White Oak Ln
- 2315 Oxley Dr
- 2415 Sunview Dr
- 1608 Linden St
- 1609 Mulberry St
- 2421 Sunview Dr
- 1602 Mulberry St
- 2406 Spruce St
- 2408 Spruce St
- 2410 Spruce St
- 2008 Oak St
- 1517 Mulberry St
- 2014 Oak St
- 2009 Oak St
