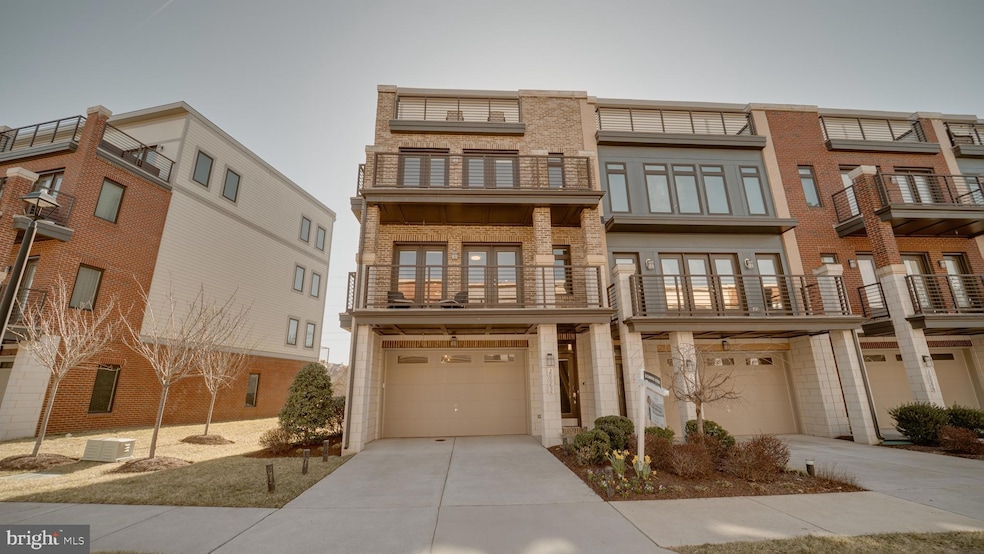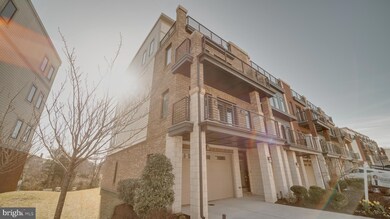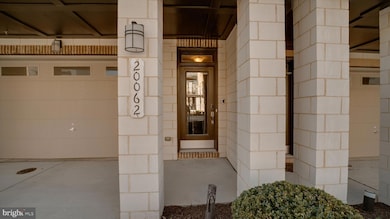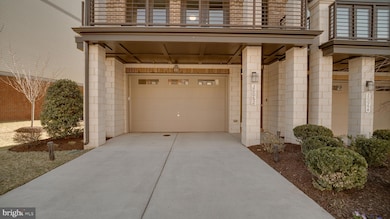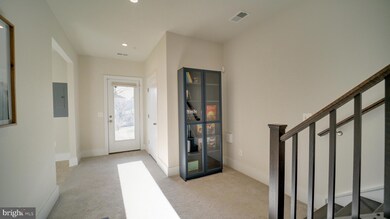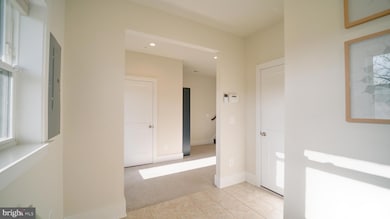
20062 Old Line Terrace Ashburn, VA 20147
Estimated payment $5,568/month
Highlights
- Gourmet Kitchen
- Open Floorplan
- Wood Flooring
- Belmont Station Elementary School Rated A-
- Contemporary Architecture
- Attic
About This Home
Stunning 4-Level Corner Unit Elevator Townhome with Rooftop Terrace & Backyard Backing to W&OD Trail – Prime Ashburn Location
Welcome to 20062 Old Line Terrace, a luxurious builder’s spec home designed for modern living with high-end finishes. ELEVATOR townhome that stops at every floor and an entertainer’s dream rooftop terrace.
This rare corner unit offers extra privacy, abundant natural light, and a spacious backyard that backs directly to the W&OD Trail, providing the perfect blend of tranquility and convenience.
Built in 2018 but first occupied in 2019, this home allows you to enjoy the feel of a nearly brand-new property without the brand-new construction price tag!
The gourmet kitchen is a true showstopper, featuring sleek granite countertops, high-end stainless steel appliances, and soft-close cabinetry. Cooking enthusiasts will love the gas stove with a vent hood, built-in microwave, and double ovens, perfect for preparing meals with ease. Elegant crown molding adds a refined touch, enhancing the kitchen’s sophistication. A spacious pantry provides additional storage.
Designed for comfort and convenience, the spacious secondary bedrooms (2) all feature custom-designed closets, while the primary suite offers a luxurious retreat with a spa-inspired en-suite bath and a massive walk-in closet. Don't miss the front double balcony!
The top-level is an entertainer’s paradise, featuring a custom-built wet bar equipped with a sink, microwave, dishwasher, and fridge—making hosting effortless. Another powder room on this level adds extra convenience. Step outside onto the private rooftop terrace, where you can unwind while enjoying scenic views.
Location, Location, Location! This stunning home is just minutes from the Dulles Greenway, Route 7, and Route 28, offering seamless access to Dulles International Airport and the greater D.C. metro area. One Loudoun is less than 3 miles away, Ashburn Metro Station (Silver Line) is 5 miles away, ensuring effortless commuting. Top Rated schools!
Experience the location, and lifestyle in this one-of-a-kind Ashburn 4level- Elevator Townhome.
Townhouse Details
Home Type
- Townhome
Est. Annual Taxes
- $6,954
Year Built
- Built in 2018
HOA Fees
- $141 Monthly HOA Fees
Parking
- 2 Car Attached Garage
- 2 Driveway Spaces
- Basement Garage
- Front Facing Garage
- Garage Door Opener
Home Design
- Contemporary Architecture
- Slab Foundation
- Frame Construction
- Rubber Roof
- Stone Siding
- Brick Front
Interior Spaces
- 3,470 Sq Ft Home
- Property has 4 Levels
- Elevator
- Open Floorplan
- Wet Bar
- Tray Ceiling
- Brick Wall or Ceiling
- Ceiling height of 9 feet or more
- Recessed Lighting
- Fireplace Mantel
- Gas Fireplace
- Double Pane Windows
- Low Emissivity Windows
- Entrance Foyer
- Great Room
- Family Room Off Kitchen
- Dining Room
- Loft
- Game Room
- Wood Flooring
- Attic
Kitchen
- Gourmet Kitchen
- Built-In Double Oven
- Gas Oven or Range
- Range Hood
- Microwave
- Ice Maker
- Dishwasher
- Kitchen Island
- Upgraded Countertops
- Disposal
Bedrooms and Bathrooms
- 3 Bedrooms
- En-Suite Primary Bedroom
- En-Suite Bathroom
- Walk-In Closet
Laundry
- Laundry Room
- Washer and Dryer Hookup
Basement
- Interior, Front, and Rear Basement Entry
- Garage Access
- Natural lighting in basement
Schools
- Belmont Station Elementary School
- Trailside Middle School
- Stone Bridge High School
Utilities
- 90% Forced Air Zoned Heating and Cooling System
- Heat Pump System
- Programmable Thermostat
- Water Dispenser
- Electric Water Heater
Additional Features
- Multiple Balconies
- 2,614 Sq Ft Lot
Listing and Financial Details
- Tax Lot 58
- Assessor Parcel Number 115456912000
Community Details
Overview
- Association fees include lawn maintenance, management, road maintenance, snow removal
- Ashburn Overlook HOA
- Built by LENNAR
- Ashburn Overlook Subdivision, Georgetown Floorplan
- Property Manager
Amenities
- Common Area
Recreation
- Community Playground
- Jogging Path
- Bike Trail
Map
Home Values in the Area
Average Home Value in this Area
Tax History
| Year | Tax Paid | Tax Assessment Tax Assessment Total Assessment is a certain percentage of the fair market value that is determined by local assessors to be the total taxable value of land and additions on the property. | Land | Improvement |
|---|---|---|---|---|
| 2024 | $6,955 | $803,990 | $228,500 | $575,490 |
| 2023 | $6,719 | $767,850 | $228,500 | $539,350 |
| 2022 | $6,666 | $748,970 | $213,500 | $535,470 |
| 2021 | $6,167 | $629,270 | $203,500 | $425,770 |
| 2020 | $6,727 | $649,990 | $193,500 | $456,490 |
| 2019 | $6,760 | $646,850 | $193,500 | $453,350 |
| 2018 | $1,774 | $603,820 | $163,500 | $440,320 |
Property History
| Date | Event | Price | Change | Sq Ft Price |
|---|---|---|---|---|
| 03/26/2025 03/26/25 | Pending | -- | -- | -- |
| 03/22/2025 03/22/25 | For Sale | $870,000 | +35.6% | $251 / Sq Ft |
| 05/23/2019 05/23/19 | Sold | $641,675 | -2.8% | $194 / Sq Ft |
| 03/24/2019 03/24/19 | Pending | -- | -- | -- |
| 10/19/2018 10/19/18 | Price Changed | $659,995 | 0.0% | $199 / Sq Ft |
| 09/26/2018 09/26/18 | Price Changed | $659,990 | -1.5% | $199 / Sq Ft |
| 09/10/2018 09/10/18 | Price Changed | $669,990 | -2.9% | $202 / Sq Ft |
| 06/17/2018 06/17/18 | Price Changed | $689,990 | -1.4% | $208 / Sq Ft |
| 05/24/2018 05/24/18 | For Sale | $699,990 | -- | $211 / Sq Ft |
Deed History
| Date | Type | Sale Price | Title Company |
|---|---|---|---|
| Special Warranty Deed | $641,675 | Attorney |
Mortgage History
| Date | Status | Loan Amount | Loan Type |
|---|---|---|---|
| Open | $590,000 | Stand Alone Refi Refinance Of Original Loan | |
| Closed | $598,600 | Stand Alone Refi Refinance Of Original Loan | |
| Closed | $609,575 | New Conventional |
Similar Homes in Ashburn, VA
Source: Bright MLS
MLS Number: VALO2087748
APN: 115-45-6912
- 20052 Old Line Terrace
- 43075 Track Bed Terrace
- 20069 Forest Farm Ln
- 43061 Zander Terrace
- 43218 Kathleen Elizabeth Dr
- 43242 Somerset Hills Terrace
- 20347 Bowfonds St
- 19757 Estancia Terrace
- 20039 Northville Hills Terrace
- 43183 Buttermere Terrace
- 43238 Baltusrol Terrace
- 19899 Naples Lakes Terrace
- 20453 Peckham St
- 20121 Whistling Straits Place
- 19880 Naples Lakes Terrace
- 43260 Clifton Terrace
- 19674 Pelican Hill Ct
- 20385 Belmont Park Terrace Unit 117
- 43233 Stillforest Terrace
- 43295 Rush Run Terrace
