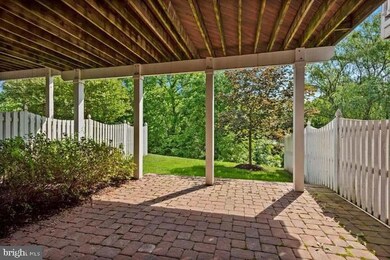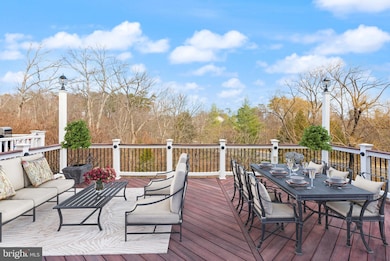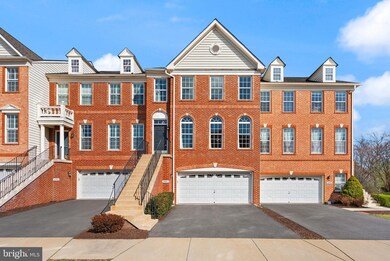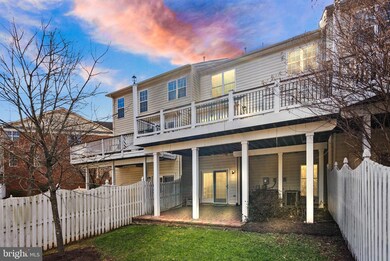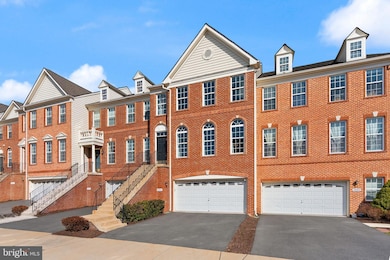
20064 Northville Hills Terrace Ashburn, VA 20147
Estimated payment $5,141/month
Highlights
- Fitness Center
- Eat-In Gourmet Kitchen
- View of Trees or Woods
- Newton-Lee Elementary School Rated A
- Gated Community
- Open Floorplan
About This Home
Open House Saturday, March 23rd 2-4pm and Sunday, March 24th 2-4pm. **Experience the luxury of privacy, thoughtful upgrades, and effortless indoor-outdoor living in this beautiful townhome backing to mature trees in Belmont Country Club. Beyond the entry gates of this exclusive community, the three-level property welcomes with a stately brick facade and two-car garage. Inside, the open-concept main level is designed for easy entertaining, featuring hardwood floors, high ceilings, crown moldings, and a gourmet kitchen equipped with stainless appliances and dark wood cabinetry. Upstairs, three bedrooms with newly installed bamboo flooring provide peaceful seclusion from the living areas. The impressive primary suite includes double closets and a spacious bath with dual sinks, glass-enclosed shower, and jacuzzi tub beneath an overhead skylight. The daylight walk-out basement adds flexible living space perfect for a home gym, office, or casual recreation area. With a full bath already in place, this space could also be converted to a private guest suite. Recent interior updates enhance your everyday comfort: an upgraded guest bath, updated laundry room, durable LVP wood-like flooring and neutral paint in the basement, as well as custom closet systems in each bedroom. Outdoor spaces extend the home's versatility. Enjoy the large TREX deck overlooking lush landscaping or relax on the covered paver patio below. The spacious two-car garage adds convenience and extra storage. Located within Belmont Country Club, residents have access to exceptional amenities anchored by an Arnold Palmer-designed 18-hole golf course and a 35,000 sq ft clubhouse inspired by historic Virginia architecture. Community features include multiple pools, tennis and basketball courts, playgrounds, fitness center with workout studios, clubhouse dining options, walking trails, and more. Shopping centers, diverse dining options, recreation spots, and local conveniences are all within easy reach. Offering privacy, style, and versatile living spaces within a premier golf course community, this home unlocks a sought-after lifestyle.
Townhouse Details
Home Type
- Townhome
Est. Annual Taxes
- $5,899
Year Built
- Built in 2007
Lot Details
- 2,614 Sq Ft Lot
- Cul-De-Sac
- Level Lot
- Backs to Trees or Woods
HOA Fees
- $301 Monthly HOA Fees
Parking
- 2 Car Attached Garage
- Front Facing Garage
- Garage Door Opener
- Driveway
Home Design
- Traditional Architecture
- Slab Foundation
- Masonry
Interior Spaces
- 2,757 Sq Ft Home
- Property has 3 Levels
- Open Floorplan
- Built-In Features
- Crown Molding
- Ceiling height of 9 feet or more
- Skylights
- Recessed Lighting
- Fireplace With Glass Doors
- Fireplace Mantel
- Gas Fireplace
- Double Hung Windows
- Double Door Entry
- Sliding Doors
- Family Room
- Views of Woods
Kitchen
- Eat-In Gourmet Kitchen
- Down Draft Cooktop
- Built-In Microwave
- Dishwasher
- Kitchen Island
- Upgraded Countertops
- Disposal
Flooring
- Wood
- Carpet
- Ceramic Tile
Bedrooms and Bathrooms
- 3 Bedrooms
- Bathtub with Shower
Laundry
- Laundry on upper level
- Electric Dryer
- Washer
Finished Basement
- Heated Basement
- Walk-Out Basement
- Garage Access
- Sump Pump
- Basement with some natural light
Home Security
Accessible Home Design
- Halls are 36 inches wide or more
- Garage doors are at least 85 inches wide
Eco-Friendly Details
- Energy-Efficient Windows
- Air Cleaner
Outdoor Features
- Deck
- Patio
- Exterior Lighting
Schools
- Newton-Lee Elementary School
- Belmont Ridge Middle School
- Stone Bridge High School
Utilities
- 90% Forced Air Zoned Heating and Cooling System
- Air Filtration System
- Humidifier
- Air Source Heat Pump
- Back Up Gas Heat Pump System
- Vented Exhaust Fan
- Underground Utilities
- Natural Gas Water Heater
- Phone Available
Listing and Financial Details
- Tax Lot 1427
- Assessor Parcel Number 115492591000
Community Details
Overview
- $129 Capital Contribution Fee
- Association fees include lawn care front, lawn care rear, lawn maintenance, cable TV, common area maintenance, high speed internet, pool(s), recreation facility, road maintenance, security gate, snow removal, trash
- $2,500 Other One-Time Fees
- Belmont Country Club Subdivision
- Property Manager
- Community Lake
Amenities
- Common Area
- Clubhouse
- Billiard Room
- Community Center
- Party Room
- Community Dining Room
Recreation
- Golf Course Membership Available
- Tennis Courts
- Community Basketball Court
- Community Playground
- Fitness Center
- Community Pool
- Community Spa
- Putting Green
- Jogging Path
Security
- Gated Community
- Fire and Smoke Detector
Map
Home Values in the Area
Average Home Value in this Area
Tax History
| Year | Tax Paid | Tax Assessment Tax Assessment Total Assessment is a certain percentage of the fair market value that is determined by local assessors to be the total taxable value of land and additions on the property. | Land | Improvement |
|---|---|---|---|---|
| 2024 | $5,900 | $682,040 | $200,000 | $482,040 |
| 2023 | $5,786 | $661,220 | $200,000 | $461,220 |
| 2022 | $5,503 | $618,360 | $160,000 | $458,360 |
| 2021 | $5,155 | $526,030 | $140,000 | $386,030 |
| 2020 | $5,192 | $501,600 | $140,000 | $361,600 |
| 2019 | $5,167 | $494,460 | $140,000 | $354,460 |
| 2018 | $5,104 | $470,430 | $135,000 | $335,430 |
| 2017 | $5,160 | $458,680 | $135,000 | $323,680 |
| 2016 | $5,257 | $459,130 | $0 | $0 |
| 2015 | $5,168 | $320,290 | $0 | $320,290 |
| 2014 | $5,024 | $299,950 | $0 | $299,950 |
Property History
| Date | Event | Price | Change | Sq Ft Price |
|---|---|---|---|---|
| 03/20/2025 03/20/25 | Price Changed | $779,000 | -2.0% | $283 / Sq Ft |
| 03/06/2025 03/06/25 | For Sale | $795,000 | +14.4% | $288 / Sq Ft |
| 07/21/2022 07/21/22 | Sold | $695,000 | +0.9% | $252 / Sq Ft |
| 06/14/2022 06/14/22 | Pending | -- | -- | -- |
| 06/01/2022 06/01/22 | Price Changed | $689,000 | -1.4% | $250 / Sq Ft |
| 04/24/2022 04/24/22 | For Sale | $699,000 | 0.0% | $254 / Sq Ft |
| 10/27/2021 10/27/21 | Rented | $3,000 | 0.0% | -- |
| 10/25/2021 10/25/21 | Under Contract | -- | -- | -- |
| 10/22/2021 10/22/21 | For Rent | $3,000 | +5.3% | -- |
| 03/28/2017 03/28/17 | Rented | $2,850 | -1.7% | -- |
| 03/06/2017 03/06/17 | Under Contract | -- | -- | -- |
| 01/30/2017 01/30/17 | For Rent | $2,900 | -- | -- |
Deed History
| Date | Type | Sale Price | Title Company |
|---|---|---|---|
| Deed | $695,000 | Grace Arthur L | |
| Special Warranty Deed | $590,030 | -- |
Mortgage History
| Date | Status | Loan Amount | Loan Type |
|---|---|---|---|
| Open | $556,000 | VA | |
| Previous Owner | $59,000 | Stand Alone Second | |
| Previous Owner | $472,000 | New Conventional |
Similar Homes in Ashburn, VA
Source: Bright MLS
MLS Number: VALO2089998
APN: 115-49-2591
- 20121 Whistling Straits Place
- 19899 Naples Lakes Terrace
- 20050 Muirfield Village Ct
- 19880 Naples Lakes Terrace
- 20119 Muirfield Village Ct
- 43218 Kathleen Elizabeth Dr
- 20069 Forest Farm Ln
- 20153 Valhalla Square
- 20136 Valhalla Square
- 20385 Belmont Park Terrace Unit 117
- 20415 Trails End Terrace
- 43242 Somerset Hills Terrace
- 19755 Spyglass Hill Ct
- 43075 Track Bed Terrace
- 20052 Old Line Terrace
- 20062 Old Line Terrace
- 43751 Castle Pines Terrace
- 43238 Baltusrol Terrace
- 43537 Graves Ln
- 19757 Estancia Terrace


