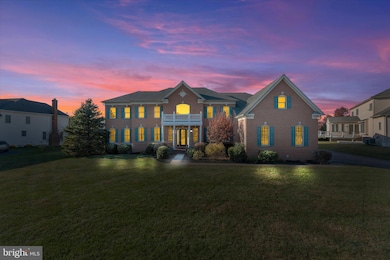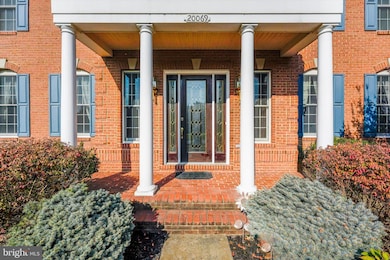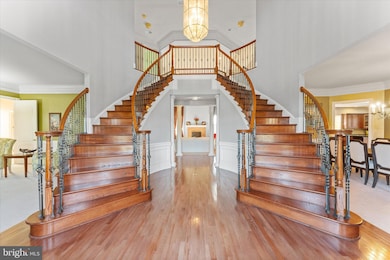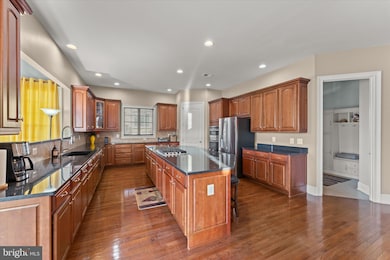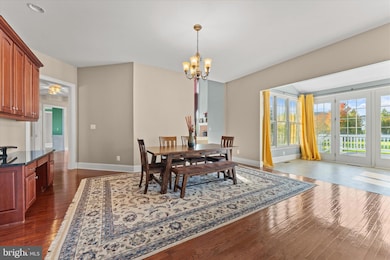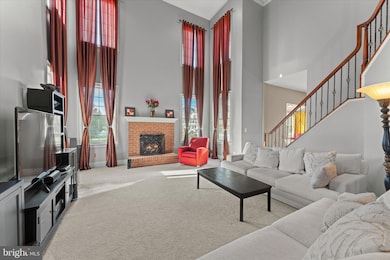
20069 Forest Farm Ln Ashburn, VA 20147
Estimated payment $12,317/month
Highlights
- Golf Club
- Bar or Lounge
- Gourmet Kitchen
- Newton-Lee Elementary School Rated A
- Fitness Center
- Curved or Spiral Staircase
About This Home
You must see this beautiful 6 bedroom, 6 and a half bath executive estate. Conveniently located in the Chase at Belmont with 8680 finished square feet! Breathtaking twin butterfly staircases greet your guests at the front entrance.
There is plenty of room for everyone to enjoy their own space. The in-law suite with full bath on the main level offers expansive accommodations and privacy.
Chefs will love preparing delicious meals in the fully equipped gourmet kitchen. With room for everyone working together, it comes complete with stainless steel appliances, ample granite countertops, and plenty of cabinet space to store everything. Enjoy your meals in the adjoining breakfast nook or the formal dining room.
Entertain guests on the large rear deck or watch the big game in the brand-new lower-level recreational room. You’ll appreciate the new additional kitchen with stainless steel appliances (refrigerator ordered), marble countertops and backsplash.
The upper-level living quarters houses five roomy bedrooms and four full baths. The executive primary bedroom has a full-size sitting room complete with matching pillars, an expansive bedroom suite, luxury master bath with hot tub, three walk-in closets and an additional bonus room. The upstairs hall is open in the front to the butterfly staircases and in the rear to the family room below.
Brand new roof (2023); Fully finished basement (2024); Brand new furnace (2022); Brand new main floor Air conditioning unit (2022); Brand new upper level Air conditioning unit (2024); Brand new garage door opening wiring system for one of the garages; Newly upgraded deck (2020); Renewed window blinds
Play golf at the Arnold Palmer designed golf and tennis country club or meet with friends at Lee’s Table and Tavern. Ashburn offers a wide variety of quality restaurants, multiple movie theatres, an entertaining night life, great shopping, wineries and breweries, trails, parks, and much more! Whether you buy groceries from Wegmans, Whole Foods, Trader Joes, or any of the specialty stores, you don't have to travel more than about ten to fifteen minutes.
Take a drive to nearby historic Leesburg, Dulles Towne Center, Tyson’s Corner, Washington, DC, Dulles Airport, Skyline, or Middleburg. If you travel by the Metro, the Greenway, Route 7 or Route 28, you don't have far to go. There’s so much to do. You’ll love living here!
Home Details
Home Type
- Single Family
Est. Annual Taxes
- $13,090
Year Built
- Built in 2005 | Remodeled in 2024
Lot Details
- 0.57 Acre Lot
- Southeast Facing Home
- Level Lot
- Back and Front Yard
- Property is in excellent condition
- Property is zoned R1
HOA Fees
- $203 Monthly HOA Fees
Parking
- 3 Car Attached Garage
- 5 Driveway Spaces
- Side Facing Garage
- Garage Door Opener
Home Design
- Colonial Architecture
- Permanent Foundation
- Asphalt Roof
- Vinyl Siding
- Brick Front
Interior Spaces
- Property has 3 Levels
- Curved or Spiral Staircase
- Dual Staircase
- Built-In Features
- Chair Railings
- Crown Molding
- Tray Ceiling
- Cathedral Ceiling
- Fireplace Mantel
- Window Treatments
- Mud Room
- Entrance Foyer
- Family Room
- Living Room
- Dining Room
- Library
- Sun or Florida Room
- Wood Flooring
- Fire and Smoke Detector
Kitchen
- Gourmet Kitchen
- Breakfast Room
- Butlers Pantry
- Gas Oven or Range
- Self-Cleaning Oven
- Stove
- Down Draft Cooktop
- Microwave
- Dishwasher
- Kitchen Island
- Upgraded Countertops
- Disposal
Bedrooms and Bathrooms
- En-Suite Primary Bedroom
- En-Suite Bathroom
- Whirlpool Bathtub
Laundry
- Laundry Room
- Front Loading Dryer
- Front Loading Washer
Finished Basement
- Walk-Up Access
- Exterior Basement Entry
Accessible Home Design
- Doors are 32 inches wide or more
Utilities
- Central Heating and Cooling System
- Heat Pump System
- Vented Exhaust Fan
- 60 Gallon+ Natural Gas Water Heater
- Phone Available
- Cable TV Available
Listing and Financial Details
- Tax Lot 51
- Assessor Parcel Number 115368251000
Community Details
Overview
- Association fees include common area maintenance, pool(s), trash
- Chase At Belmont Country HOA
- Built by TOLL BROTHERS
- Belmont Country Club Subdivision, Henley Georgian Floorplan
- Property Manager
Amenities
- Clubhouse
- Community Center
- Meeting Room
- Party Room
- Community Dining Room
- Bar or Lounge
Recreation
- Golf Club
- Tennis Courts
- Community Playground
- Fitness Center
- Community Pool
- Jogging Path
Map
Home Values in the Area
Average Home Value in this Area
Tax History
| Year | Tax Paid | Tax Assessment Tax Assessment Total Assessment is a certain percentage of the fair market value that is determined by local assessors to be the total taxable value of land and additions on the property. | Land | Improvement |
|---|---|---|---|---|
| 2024 | $13,090 | $1,513,340 | $408,500 | $1,104,840 |
| 2023 | $11,393 | $1,302,100 | $408,500 | $893,600 |
| 2022 | $11,668 | $1,310,990 | $363,500 | $947,490 |
| 2021 | $12,297 | $1,254,840 | $328,500 | $926,340 |
| 2020 | $12,052 | $1,164,480 | $278,500 | $885,980 |
| 2019 | $11,971 | $1,145,520 | $278,500 | $867,020 |
| 2018 | $11,035 | $1,017,070 | $278,500 | $738,570 |
| 2017 | $11,415 | $1,014,680 | $278,500 | $736,180 |
| 2016 | $12,688 | $1,108,130 | $0 | $0 |
| 2015 | $11,522 | $736,650 | $0 | $736,650 |
| 2014 | $11,432 | $736,240 | $0 | $736,240 |
Property History
| Date | Event | Price | Change | Sq Ft Price |
|---|---|---|---|---|
| 03/27/2025 03/27/25 | For Sale | $1,975,000 | 0.0% | $228 / Sq Ft |
| 12/25/2024 12/25/24 | Off Market | $1,975,000 | -- | -- |
| 11/01/2024 11/01/24 | For Sale | $1,975,000 | -- | $228 / Sq Ft |
Deed History
| Date | Type | Sale Price | Title Company |
|---|---|---|---|
| Warranty Deed | $853,000 | -- | |
| Special Warranty Deed | $1,119,404 | -- |
Mortgage History
| Date | Status | Loan Amount | Loan Type |
|---|---|---|---|
| Open | $613,000 | Stand Alone Refi Refinance Of Original Loan | |
| Closed | $741,363 | FHA | |
| Previous Owner | $775,000 | New Conventional |
Similar Homes in Ashburn, VA
Source: Bright MLS
MLS Number: VALO2082730
APN: 115-36-8251
- 43075 Track Bed Terrace
- 20062 Old Line Terrace
- 20052 Old Line Terrace
- 43061 Zander Terrace
- 43218 Kathleen Elizabeth Dr
- 20039 Northville Hills Terrace
- 43183 Buttermere Terrace
- 20121 Whistling Straits Place
- 20347 Bowfonds St
- 43260 Clifton Terrace
- 20385 Belmont Park Terrace Unit 117
- 43295 Rush Run Terrace
- 43233 Stillforest Terrace
- 20453 Peckham St
- 19899 Naples Lakes Terrace
- 43228 Brookford Square
- 43242 Somerset Hills Terrace
- 20415 Trails End Terrace
- 19880 Naples Lakes Terrace
- 19757 Estancia Terrace

