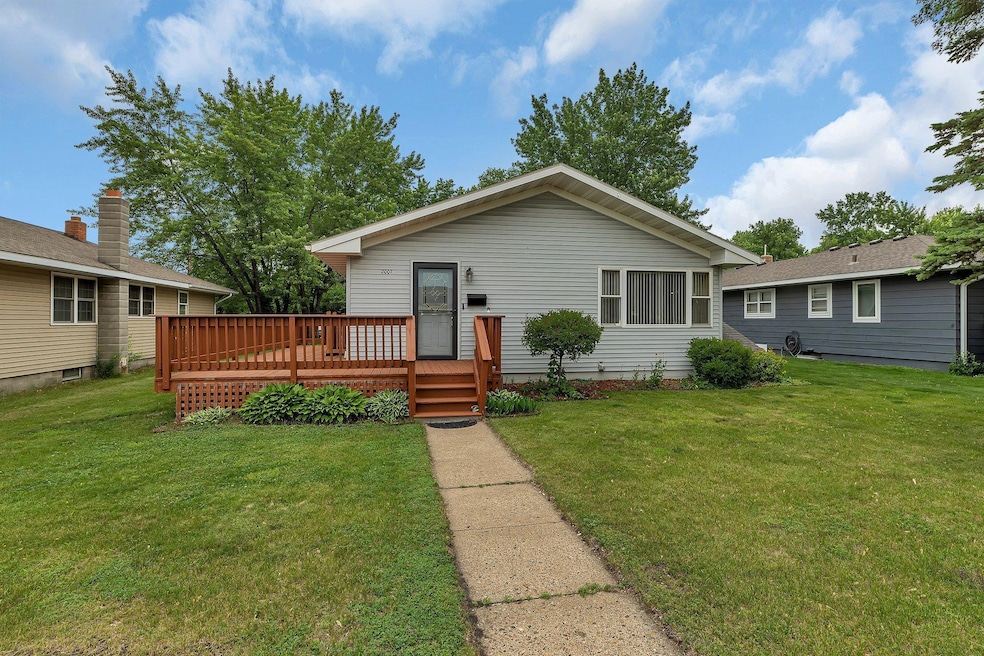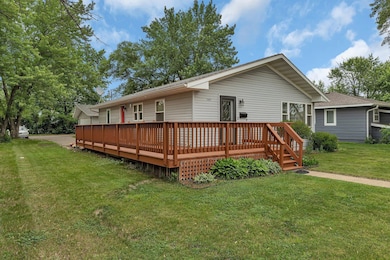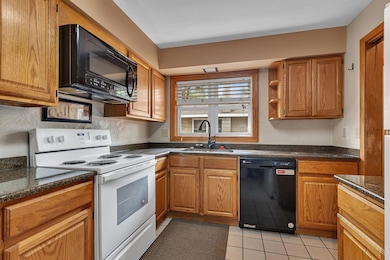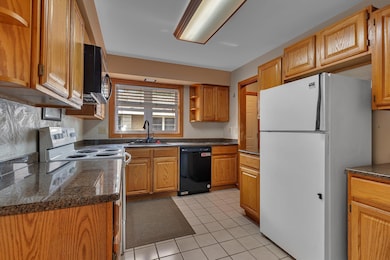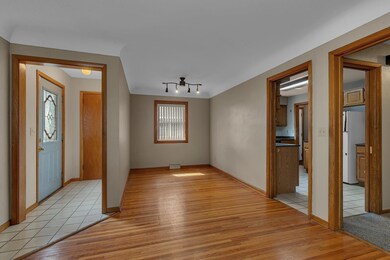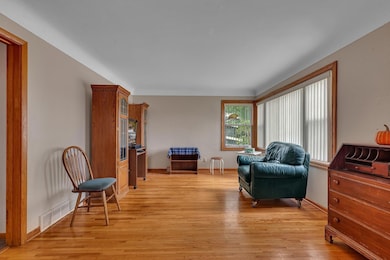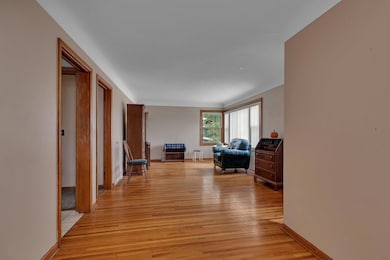
2007 8th St N St. Cloud, MN 56303
Pantown NeighborhoodEstimated payment $1,601/month
Highlights
- No HOA
- 1-Story Property
- Combination Dining and Living Room
- The kitchen features windows
- Forced Air Heating and Cooling System
- Family Room
About This Home
Located in St. Cloud, this rambler-style home offers comfort, functionality, and incredible versatility. Just a short walk to Centennial Park, you'll enjoy easy access to a splash pad, play equipment, basketball and tennis courts, and a hockey/skating rink. Enjoy outdoor living on the large deck or back patio, and take advantage of the oversized 2-car garage with a concrete driveway. Inside, you’ll find 4 bedrooms, including 3 on the main level, with original hardwood floors and spacious rooms. The primary bedroom includes a private half bath and walk-in closet. A side entrance leads to a mudroom, the perfect space for shoes, coats and bags. The lower level features a full mother-in-law suite with its own entrance, kitchen, dining and living areas, bedroom, and bath—ideal for multi-generational living or rental income, whether for the entire home or just the suite. This home has loads of potential and is a unique opportunity that you don’t want to miss!
Home Details
Home Type
- Single Family
Est. Annual Taxes
- $2,714
Year Built
- Built in 1968
Lot Details
- 6,970 Sq Ft Lot
- Lot Dimensions are 50x132
Parking
- 2 Car Garage
- Garage Door Opener
Home Design
- Pitched Roof
Interior Spaces
- 1-Story Property
- Family Room
- Combination Dining and Living Room
Kitchen
- Range
- Microwave
- Dishwasher
- The kitchen features windows
Bedrooms and Bathrooms
- 4 Bedrooms
Laundry
- Dryer
- Washer
Finished Basement
- Basement Fills Entire Space Under The House
- Basement Window Egress
Utilities
- Forced Air Heating and Cooling System
- Cable TV Available
Community Details
- No Home Owners Association
- Stearns Add Subdivision
Listing and Financial Details
- Assessor Parcel Number 82511420000
Map
Home Values in the Area
Average Home Value in this Area
Tax History
| Year | Tax Paid | Tax Assessment Tax Assessment Total Assessment is a certain percentage of the fair market value that is determined by local assessors to be the total taxable value of land and additions on the property. | Land | Improvement |
|---|---|---|---|---|
| 2024 | $2,646 | $221,900 | $25,000 | $196,900 |
| 2023 | $2,714 | $221,900 | $25,000 | $196,900 |
| 2022 | $2,046 | $162,700 | $25,000 | $137,700 |
| 2021 | $1,910 | $162,700 | $25,000 | $137,700 |
| 2020 | $1,854 | $153,700 | $25,000 | $128,700 |
| 2019 | $1,720 | $146,400 | $25,000 | $121,400 |
| 2018 | $1,676 | $132,100 | $25,000 | $107,100 |
| 2017 | $1,572 | $119,500 | $25,000 | $94,500 |
| 2016 | $1,444 | $0 | $0 | $0 |
| 2015 | $1,382 | $0 | $0 | $0 |
| 2014 | -- | $0 | $0 | $0 |
Property History
| Date | Event | Price | Change | Sq Ft Price |
|---|---|---|---|---|
| 06/14/2025 06/14/25 | For Sale | $250,000 | +2.1% | $96 / Sq Ft |
| 10/18/2024 10/18/24 | Sold | $244,900 | 0.0% | $94 / Sq Ft |
| 09/13/2024 09/13/24 | Pending | -- | -- | -- |
| 08/19/2024 08/19/24 | Price Changed | $244,900 | -2.0% | $94 / Sq Ft |
| 08/02/2024 08/02/24 | For Sale | $249,900 | -- | $96 / Sq Ft |
Purchase History
| Date | Type | Sale Price | Title Company |
|---|---|---|---|
| Deed | $244,900 | -- | |
| Warranty Deed | $164,300 | -- |
Mortgage History
| Date | Status | Loan Amount | Loan Type |
|---|---|---|---|
| Open | $244,900 | New Conventional |
Similar Homes in the area
Source: NorthstarMLS
MLS Number: 6729817
APN: 82.51142.0000
- 833 19th Ave N
- 842 19th Ave N
- 217 24th Ave N
- 736 24th Ave N
- 607 23rd Ave N
- 709 24th Ave N
- 431 19 1 2 Ave N
- 905 24th Ave N
- 2504 9th St N
- 1420 Veterans Dr
- 1037 24th Ave N
- 1402 7th St N
- 1044 Borgert Ave
- 1016 26th Ave N
- 1276 13th Ave N
- 842 28th Ave N
- 304 23rd Ave N
- 1304 13th St N
- 1212 10th Ave N
- 727 10th Ave N
