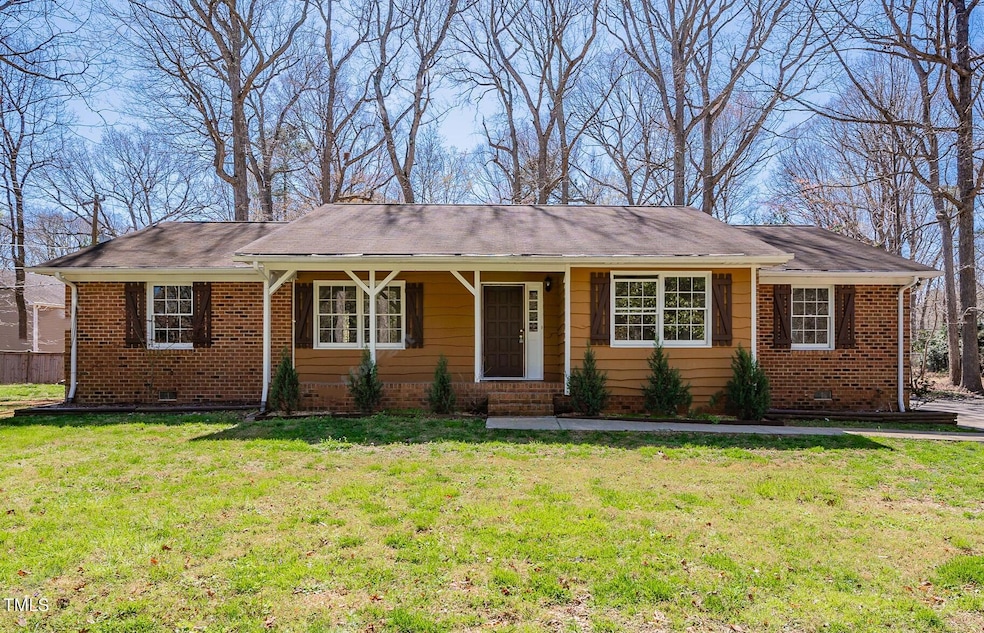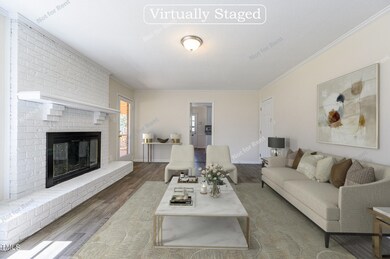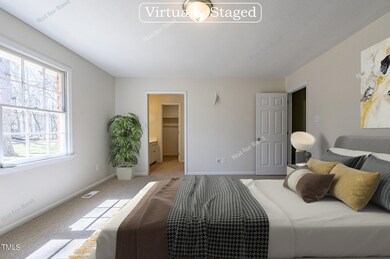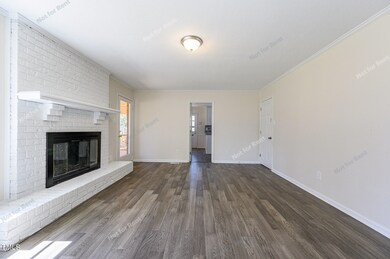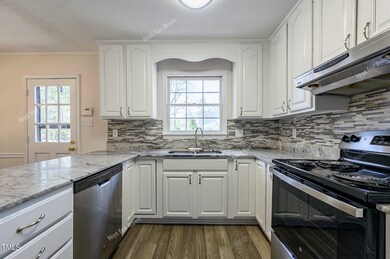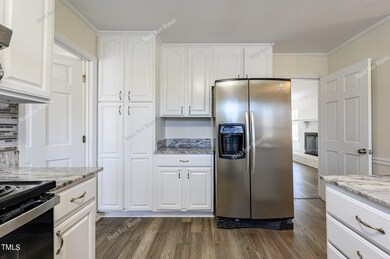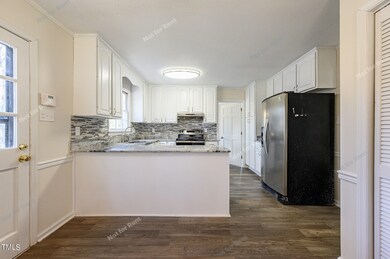
2007 Bivins Rd Durham, NC 27712
North Durham NeighborhoodHighlights
- Granite Countertops
- Screened Porch
- Stainless Steel Appliances
- No HOA
- Breakfast Room
- Living Room
About This Home
As of December 2024Updated brick ranch situated on a half acre lot. As you step onto the front porch you'll notice the vintage 15-panel front door. As you enter, you are greeted by beautiful hardwood style floors that flow through to the main living areas. The spacious kitchen offers white raised panel cabinets that reach to the ceiling, granite countertops, mosaic tile backsplash, crown trim, chair-rail, updated lighting, and stainless steel appliances. The kitchen is open to the breakfast nook and a side kitchen door leads to the deck and driveway. At the front of the home is a living area that could also be a home office or 2nd family room. It adjoins a nice size dining room with crown trim, chair-rail molding & updated chandelier. The dining room flows on through to the kitchen. The bright family room's focal point is a large painted white brick fireplace and hearth that includes a white mantel and fireplace. The owner's suite leads to a dressing area with a updated white vanity cabinet, cultured marble countertop, brushed nickel fixtures and accessories. There's also a separate area with the update shower, single vanity and commode. The secondary bedrooms are ample size and the hall baths is nicely updated as well. Screened porch and deck overlook the large backyard.
Home Details
Home Type
- Single Family
Est. Annual Taxes
- $1,787
Year Built
- Built in 1978 | Remodeled
Lot Details
- 0.52 Acre Lot
- Landscaped with Trees
- Back Yard
- Property is zoned Res 1 Fam
Home Design
- Brick Exterior Construction
- Permanent Foundation
- Raised Foundation
- Shingle Roof
- Wood Siding
- Lead Paint Disclosure
Interior Spaces
- 1,908 Sq Ft Home
- 1-Story Property
- Chandelier
- Entrance Foyer
- Living Room
- Breakfast Room
- Dining Room
- Screened Porch
- Carpet
Kitchen
- Electric Oven
- Electric Range
- Stainless Steel Appliances
- Granite Countertops
Bedrooms and Bathrooms
- 3 Bedrooms
- 2 Full Bathrooms
Parking
- 2 Parking Spaces
- Private Driveway
- 2 Open Parking Spaces
Schools
- Eno Valley Elementary School
- Carrington Middle School
- Northern High School
Additional Features
- Rain Gutters
- Forced Air Heating and Cooling System
Community Details
- No Home Owners Association
- Greymoss Subdivision
Listing and Financial Details
- Assessor Parcel Number 081550462846
Map
Home Values in the Area
Average Home Value in this Area
Property History
| Date | Event | Price | Change | Sq Ft Price |
|---|---|---|---|---|
| 12/16/2024 12/16/24 | Sold | $350,000 | 0.0% | $183 / Sq Ft |
| 10/17/2024 10/17/24 | Pending | -- | -- | -- |
| 09/26/2024 09/26/24 | Price Changed | $350,000 | -2.8% | $183 / Sq Ft |
| 08/29/2024 08/29/24 | Price Changed | $360,000 | -1.1% | $189 / Sq Ft |
| 07/26/2024 07/26/24 | For Sale | $364,000 | 0.0% | $191 / Sq Ft |
| 07/25/2024 07/25/24 | Pending | -- | -- | -- |
| 07/11/2024 07/11/24 | Price Changed | $364,000 | -0.3% | $191 / Sq Ft |
| 06/27/2024 06/27/24 | Price Changed | $365,000 | -3.9% | $191 / Sq Ft |
| 06/06/2024 06/06/24 | Price Changed | $380,000 | -1.0% | $199 / Sq Ft |
| 05/16/2024 05/16/24 | Price Changed | $384,000 | -2.5% | $201 / Sq Ft |
| 05/02/2024 05/02/24 | Price Changed | $394,000 | -0.3% | $206 / Sq Ft |
| 04/18/2024 04/18/24 | Price Changed | $395,000 | -3.7% | $207 / Sq Ft |
| 04/18/2024 04/18/24 | Price Changed | $410,000 | +1.5% | $215 / Sq Ft |
| 04/04/2024 04/04/24 | Price Changed | $404,000 | -1.5% | $212 / Sq Ft |
| 03/25/2024 03/25/24 | For Sale | $410,000 | -- | $215 / Sq Ft |
Tax History
| Year | Tax Paid | Tax Assessment Tax Assessment Total Assessment is a certain percentage of the fair market value that is determined by local assessors to be the total taxable value of land and additions on the property. | Land | Improvement |
|---|---|---|---|---|
| 2024 | $2,175 | $208,369 | $56,925 | $151,444 |
| 2023 | $2,062 | $208,369 | $56,925 | $151,444 |
| 2022 | $1,979 | $208,369 | $56,925 | $151,444 |
| 2021 | $1,766 | $208,369 | $56,925 | $151,444 |
| 2020 | $1,729 | $208,369 | $56,925 | $151,444 |
| 2019 | $1,729 | $208,369 | $56,925 | $151,444 |
| 2018 | $1,784 | $199,669 | $37,950 | $161,719 |
| 2017 | $1,764 | $199,669 | $37,950 | $161,719 |
| 2016 | $1,689 | $199,669 | $37,950 | $161,719 |
| 2015 | $1,921 | $198,106 | $43,376 | $154,730 |
| 2014 | -- | $198,106 | $43,376 | $154,730 |
Mortgage History
| Date | Status | Loan Amount | Loan Type |
|---|---|---|---|
| Open | $343,660 | FHA | |
| Previous Owner | $180,000 | New Conventional | |
| Previous Owner | $186,558 | FHA | |
| Previous Owner | $90,000 | Credit Line Revolving | |
| Previous Owner | $118,000 | Purchase Money Mortgage | |
| Previous Owner | $50,000 | Credit Line Revolving | |
| Previous Owner | $25,000 | Credit Line Revolving |
Deed History
| Date | Type | Sale Price | Title Company |
|---|---|---|---|
| Warranty Deed | $350,000 | None Listed On Document | |
| Deed | -- | None Listed On Document | |
| Warranty Deed | $358,000 | None Listed On Document | |
| Interfamily Deed Transfer | -- | First American Mortgage Sln | |
| Warranty Deed | $190,000 | None Available | |
| Warranty Deed | $147,500 | -- |
Similar Homes in Durham, NC
Source: Doorify MLS
MLS Number: 10019169
APN: 184285
- 5608 Ventura Dr
- 1908 Mystic Dr
- 109 Bessemer Place
- 5710 Russell Rd
- 5709 Russell Rd
- 1915 Redding Ln
- 120 Chattleton Ct
- 2423 Bivins Rd
- 113 Laurston Ct
- 1903 Yellowwood Ln
- 5802 Lillie Dr
- 6121 Kelvin Dr
- 8 Queensland Ct
- 2418 Mont Haven Dr
- 1813 Grady Dr
- 5632 Falkirk Dr
- 115 Perth Place
- 5232 Guess Rd
- 5929 Guess Rd
- 5002 Kendridge Dr
