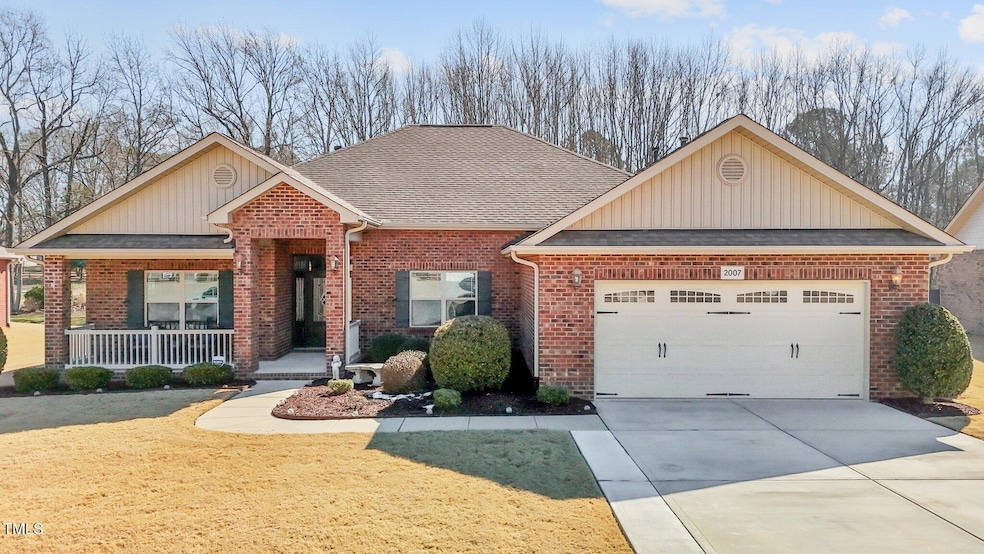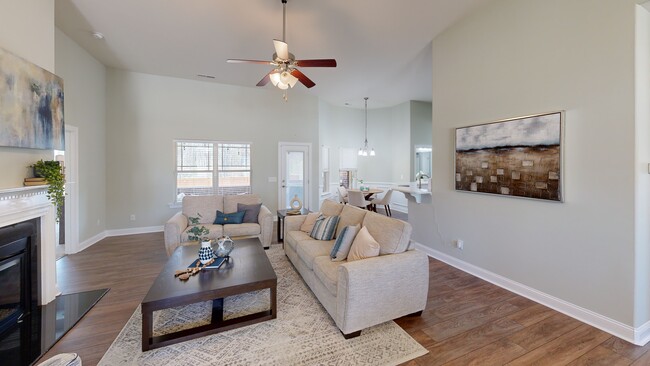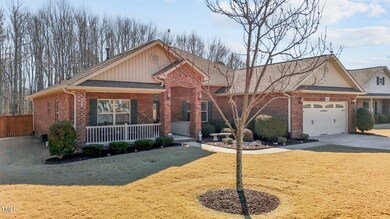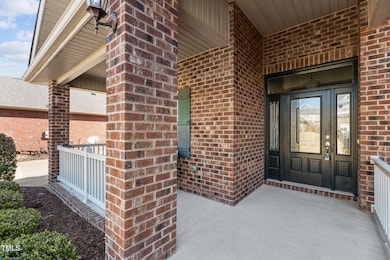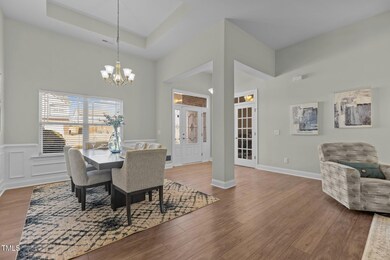
2007 Bunnfield Dr Zebulon, NC 27597
Highlights
- View of Trees or Woods
- High Ceiling
- Home Office
- Craftsman Architecture
- Quartz Countertops
- Breakfast Room
About This Home
As of April 2025Wide open spaces. Modern updates. Unmatched comfort. This stunning all brick 4-bedroom, 3-bath ranch delivers effortless, all one-level living with soaring 12-foot ceilings and a layout designed for both function and flow. Step inside to brand-new wide plank LVP flooring, fresh paint, and stylish wainscoting that adds charm and character. The kitchen? Completely refreshed—refinished cabinets, sleek quartz countertops, subway tile backsplash, and brand-new stainless steel appliances, including a gas range.
The primary suite is a retreat unto itself, featuring a spa-like soaking tub, walk-in shower, dual walk-in closets and a trey ceiling. Need extra space? The dedicated home office makes work-from-home effortless. Outdoors, the upgrades continue—a recently screened-in porch with a built-in dry bar, expanded patio, and a brand-new wooden privacy fence make the backyard an entertainer's dream. Storage is a breeze with custom-built shelving in the garage, an outdoor shed, a dedicated laundry room, and an attic with pull-down access.
Tucked away on a large, flat lot with a wooded backdrop, yet just a short trip to schools, amenities and other creature comforts. With 264/87 close by, access to Raleigh is just minutes away. Tranquility, meet convenience. An opportunity this good? It won't wait.
Home Details
Home Type
- Single Family
Est. Annual Taxes
- $4,825
Year Built
- Built in 2014 | Remodeled
Lot Details
- 0.31 Acre Lot
- Fenced Yard
- Wood Fence
HOA Fees
- $32 Monthly HOA Fees
Parking
- 2 Car Attached Garage
- Parking Pad
- Front Facing Garage
- Garage Door Opener
- Private Driveway
- Additional Parking
- On-Street Parking
- 4 Open Parking Spaces
- Off-Street Parking
Home Design
- Craftsman Architecture
- Transitional Architecture
- Traditional Architecture
- Brick Exterior Construction
- Slab Foundation
- Architectural Shingle Roof
Interior Spaces
- 2,380 Sq Ft Home
- 1-Story Property
- Smooth Ceilings
- High Ceiling
- Ceiling Fan
- Recessed Lighting
- Entrance Foyer
- Family Room
- Breakfast Room
- Dining Room
- Home Office
- Views of Woods
- Pull Down Stairs to Attic
Kitchen
- Oven
- Gas Range
- Microwave
- Ice Maker
- Dishwasher
- Stainless Steel Appliances
- Quartz Countertops
- Disposal
Flooring
- Carpet
- Tile
- Luxury Vinyl Tile
Bedrooms and Bathrooms
- 4 Bedrooms
- Dual Closets
- Walk-In Closet
- 3 Full Bathrooms
- Double Vanity
- Separate Shower in Primary Bathroom
- Bathtub with Shower
- Walk-in Shower
Laundry
- Laundry Room
- Laundry on main level
- Dryer
- Washer
Home Security
- Home Security System
- Carbon Monoxide Detectors
- Fire and Smoke Detector
Outdoor Features
- Outdoor Storage
- Rain Gutters
- Front Porch
Schools
- Zebulon Elementary And Middle School
- East Wake High School
Utilities
- Central Air
- Heating System Uses Natural Gas
- Natural Gas Connected
- Gas Water Heater
- High Speed Internet
- Phone Available
- Cable TV Available
Community Details
- Association fees include ground maintenance
- Shepards Point HOA, Phone Number (877) 672-2267
- Shepards Point Subdivision
- Maintained Community
Listing and Financial Details
- Assessor Parcel Number 2706400300
Map
Home Values in the Area
Average Home Value in this Area
Property History
| Date | Event | Price | Change | Sq Ft Price |
|---|---|---|---|---|
| 04/09/2025 04/09/25 | Sold | $450,000 | 0.0% | $189 / Sq Ft |
| 03/14/2025 03/14/25 | Pending | -- | -- | -- |
| 02/25/2025 02/25/25 | For Sale | $450,000 | -- | $189 / Sq Ft |
Tax History
| Year | Tax Paid | Tax Assessment Tax Assessment Total Assessment is a certain percentage of the fair market value that is determined by local assessors to be the total taxable value of land and additions on the property. | Land | Improvement |
|---|---|---|---|---|
| 2024 | $4,825 | $440,600 | $85,000 | $355,600 |
| 2023 | $3,417 | $275,769 | $32,000 | $243,769 |
| 2022 | $3,314 | $275,769 | $32,000 | $243,769 |
| 2021 | $3,191 | $275,769 | $32,000 | $243,769 |
| 2020 | $3,191 | $275,769 | $32,000 | $243,769 |
| 2019 | $3,143 | $237,930 | $42,000 | $195,930 |
| 2018 | $2,986 | $237,930 | $42,000 | $195,930 |
| 2017 | $2,851 | $237,930 | $42,000 | $195,930 |
| 2016 | $2,817 | $237,930 | $42,000 | $195,930 |
| 2015 | $3,052 | $266,099 | $40,000 | $226,099 |
| 2014 | -- | $40,000 | $40,000 | $0 |
Mortgage History
| Date | Status | Loan Amount | Loan Type |
|---|---|---|---|
| Open | $270,000 | New Conventional | |
| Closed | $270,000 | New Conventional | |
| Previous Owner | $241,200 | New Conventional | |
| Previous Owner | $243,000 | New Conventional |
Deed History
| Date | Type | Sale Price | Title Company |
|---|---|---|---|
| Warranty Deed | $450,000 | None Listed On Document | |
| Warranty Deed | $450,000 | None Listed On Document | |
| Warranty Deed | $320,000 | Hamrick & Galanis Pllc | |
| Warranty Deed | $270,000 | None Available | |
| Warranty Deed | $162,500 | Morehead Title |
About the Listing Agent

I am Marshall Rich, owner and real estate broker for Rich Realty Group, Inc. where "it is a great day to buy real estate!" We are a boutique company that constantly strives to provide the highest level of service in real estate brokerage. Over the past twenty years in the real estate and construction industry, I have gained an immense amount of knowledge about the local housing market in and around Raleigh. We greatly appreciate your business and your referrals are the highest compliments we
Marshall's Other Listings
Source: Doorify MLS
MLS Number: 10078348
APN: 2706.18-40-0300-000
- 2001 Bunnfield Dr
- 301 Logan Creek Dr
- 281 Logan Creek Dr
- 629 Kenyon Spring Dr
- 733 Frosty Way
- 1213 Shepard School Rd
- 736 Kenyon Spring Dr
- 805 Kenyon Spring Dr
- 801 Berkeley Glen Rd
- 805 Berkeley Glen Rd
- 808 Kenyon Spring Dr
- 813 Kenyon Spring Dr
- 817 Kenyon Spring Dr
- 821 Kenyon Spring Dr
- 35 Uptown Rd
- 308 Arch Canyon Cir
- 825 Kenyon Spring Dr
- 829 Kenyon Spring Dr
- 4905 Hidden Pasture Way
- 316 Arch Canyon Cir
