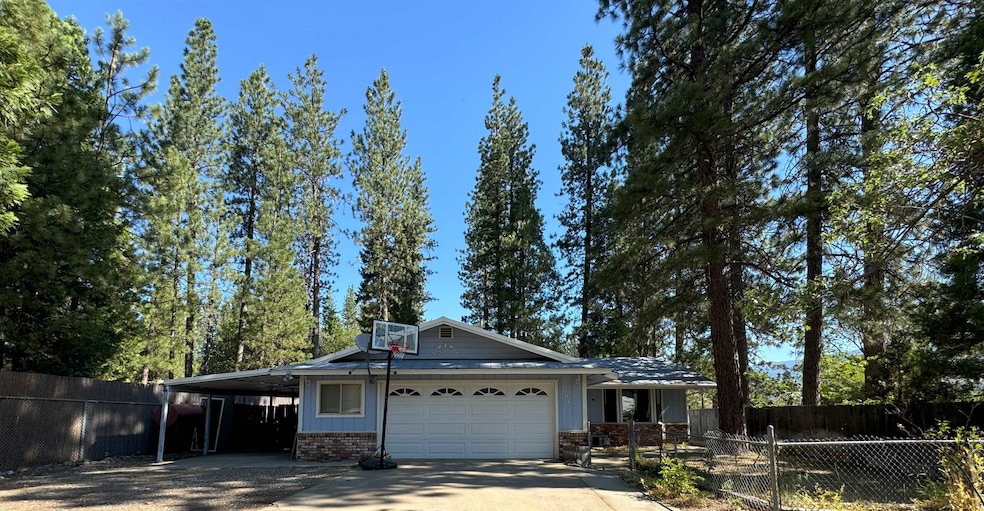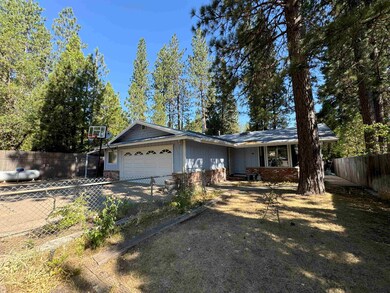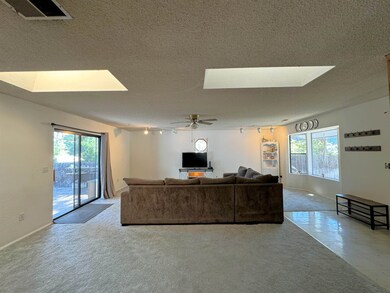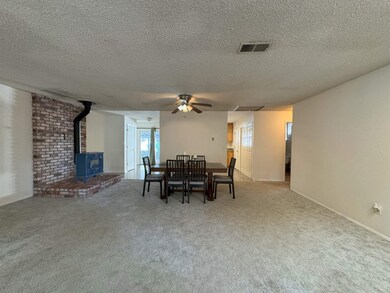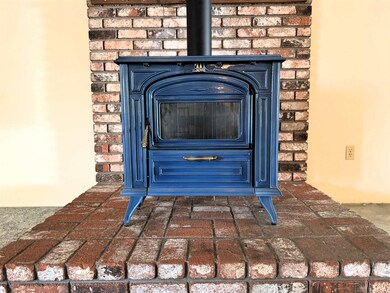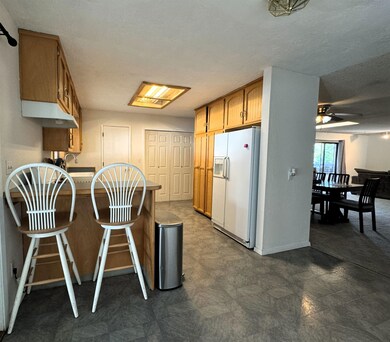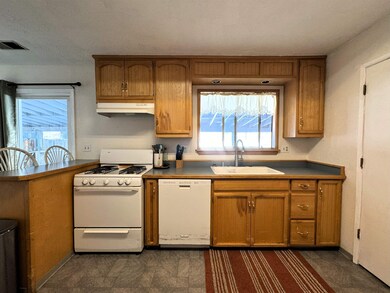
2007 Cedar St Quincy, CA 95971
Highlights
- RV or Boat Parking
- Deck
- Private Yard
- Mature Trees
- Great Room
- No HOA
About This Home
As of September 2024Charming 3-Bedroom Home with Endless Potential in East Quincy Welcome to your future retreat in East Quincy! Nestled in the heart of Plumas County, home of the Lost Sierra - this 3-bedroom, 2-bathroom home sits on a spacious lot and offers a delightful blend of comfort and potential. Upon entry you will enjoy a warm and welcoming great room, perfect for relaxing or entertaining. Step into the kitchen featuring a convenient bar area, ideal for casual meals and socializing. Ready to unwind after a long day? The master suite provides a peaceful haven with its own ensuite bathroom for ultimate privacy and relaxation. Outside you will find a spacious deck - perfect for outdoor entertaining, morning coffee, or simply enjoying the beautiful surroundings. The private backyard offers a tranquil space for outdoor activities and quiet moments. The yard is fully fenced into three separate partitions - the front, back, and another rear "utility" type yard adjacent to the covered carport and attached to the garage. This property is brimming with potential, allowing you to customize it to suit your personal style and needs. Located just moments from four seasons of outdoor recreation, this home provides easy access to hiking, skiing, fishing, and exploring the stunning natural beauty of Plumas County. Don’t miss the chance to make this charming East Quincy home your own! Reach out today to schedule a viewing and unlock the endless possibilities this property has to offer.
Home Details
Home Type
- Single Family
Est. Annual Taxes
- $3,556
Year Built
- Built in 1979
Lot Details
- 0.29 Acre Lot
- Wood Fence
- Chain Link Fence
- Perimeter Fence
- Level Lot
- Sprinkler System
- Mature Trees
- Private Yard
Home Design
- Poured Concrete
- Frame Construction
- Metal Roof
- Concrete Perimeter Foundation
Interior Spaces
- 1,751 Sq Ft Home
- 1-Story Property
- Skylights
- Great Room
- Living Room
- Neighborhood Views
- Carbon Monoxide Detectors
- Washer and Gas Dryer Hookup
Kitchen
- Stove
- Gas Range
- Dishwasher
Flooring
- Carpet
- Vinyl
Bedrooms and Bathrooms
- 3 Bedrooms
- 2 Full Bathrooms
- Bathtub with Shower
- Shower Only
Parking
- 2 Car Attached Garage
- 3 Carport Spaces
- Garage Door Opener
- Driveway
- On-Street Parking
- Off-Street Parking
- RV or Boat Parking
Outdoor Features
- Deck
- Patio
- Exterior Lighting
- Storage Shed
- Rain Gutters
- Porch
Utilities
- Evaporated cooling system
- Forced Air Heating System
- Heating System Uses Oil
- Heating System Uses Propane
- Propane Water Heater
- Phone Available
Community Details
- No Home Owners Association
Listing and Financial Details
- Assessor Parcel Number 116-180-032
Map
Home Values in the Area
Average Home Value in this Area
Property History
| Date | Event | Price | Change | Sq Ft Price |
|---|---|---|---|---|
| 09/30/2024 09/30/24 | Sold | $330,000 | 0.0% | $188 / Sq Ft |
| 06/25/2024 06/25/24 | For Sale | $330,000 | +6.5% | $188 / Sq Ft |
| 08/17/2023 08/17/23 | Sold | $310,000 | +3.7% | $177 / Sq Ft |
| 06/17/2023 06/17/23 | For Sale | $299,000 | -- | $171 / Sq Ft |
Tax History
| Year | Tax Paid | Tax Assessment Tax Assessment Total Assessment is a certain percentage of the fair market value that is determined by local assessors to be the total taxable value of land and additions on the property. | Land | Improvement |
|---|---|---|---|---|
| 2023 | $3,556 | $186,798 | $39,907 | $146,891 |
| 2022 | $2,200 | $183,136 | $39,125 | $144,011 |
| 2021 | $2,143 | $179,546 | $38,358 | $141,188 |
| 2020 | $2,156 | $177,706 | $37,965 | $139,741 |
| 2019 | $2,110 | $174,222 | $37,221 | $137,001 |
| 2018 | $2,039 | $170,807 | $36,492 | $134,315 |
| 2017 | $2,026 | $167,459 | $35,777 | $131,682 |
| 2016 | $1,887 | $164,176 | $35,076 | $129,100 |
| 2015 | $1,844 | $161,711 | $34,550 | $127,161 |
| 2014 | $1,818 | $158,545 | $33,874 | $124,671 |
Mortgage History
| Date | Status | Loan Amount | Loan Type |
|---|---|---|---|
| Open | $264,000 | New Conventional | |
| Previous Owner | $304,385 | FHA | |
| Previous Owner | $35,000 | Credit Line Revolving | |
| Previous Owner | $72,734 | Credit Line Revolving | |
| Previous Owner | $53,453 | Unknown |
Deed History
| Date | Type | Sale Price | Title Company |
|---|---|---|---|
| Grant Deed | $330,000 | Cal Sierra Title | |
| Deed | -- | Cal Sierra Title | |
| Grant Deed | $310,000 | Cal Sierra Title |
Similar Homes in Quincy, CA
Source: Plumas Association of REALTORS®
MLS Number: 20240689
APN: 116-180-032-000
- 2111 Pine St
- 2133 Center St Unit 197 2nd Street
- 197 2nd St
- 252 Katherine St
- 132 3rd St
- 263 4th St
- 228 Forest View Dr
- 116 Clough St
- 1750 Lee Rd Unit 1750 LEE RD SPC 29
- 25 Redberg Ave Redberg Ave
- 1628 Manzanita Way
- 566 Main Ranch Rd
- 1097 Lee Rd
- 95 Mesa Dr
- 231 Main Ranch 22n03
- 1242 Chandler Rd
- 1600 Quincy La Porte Rd
- 90 Pine Oak Ln
- 1724 Quincy La Porte Rd
- 5733 Chandler Rd
