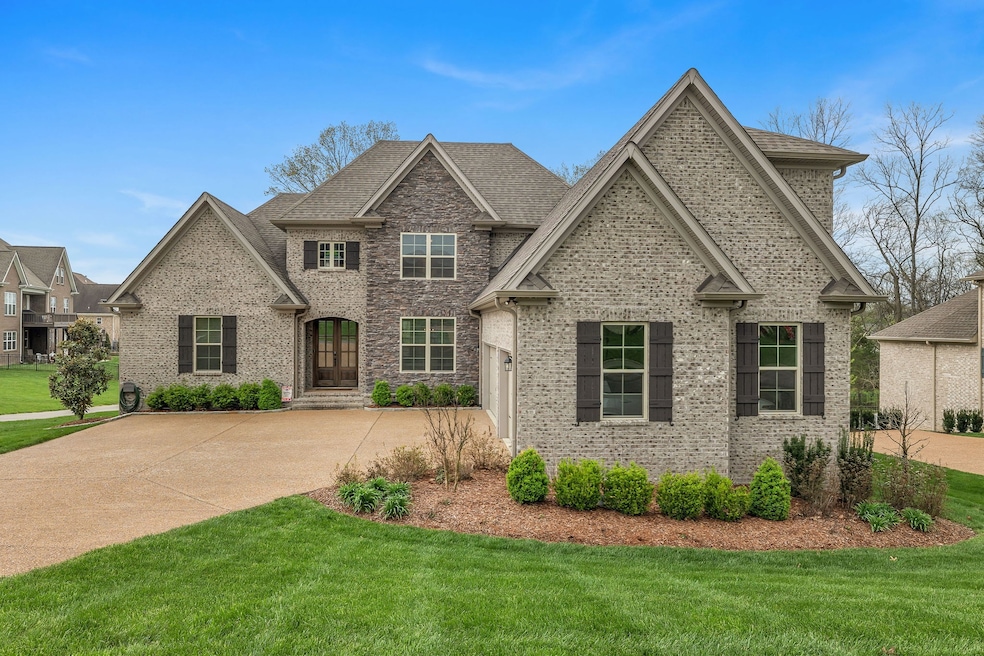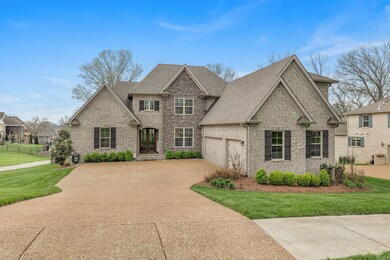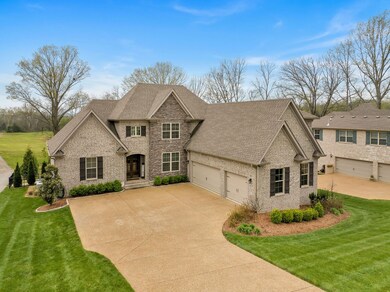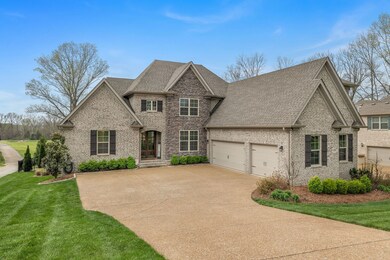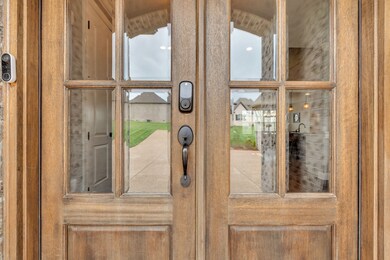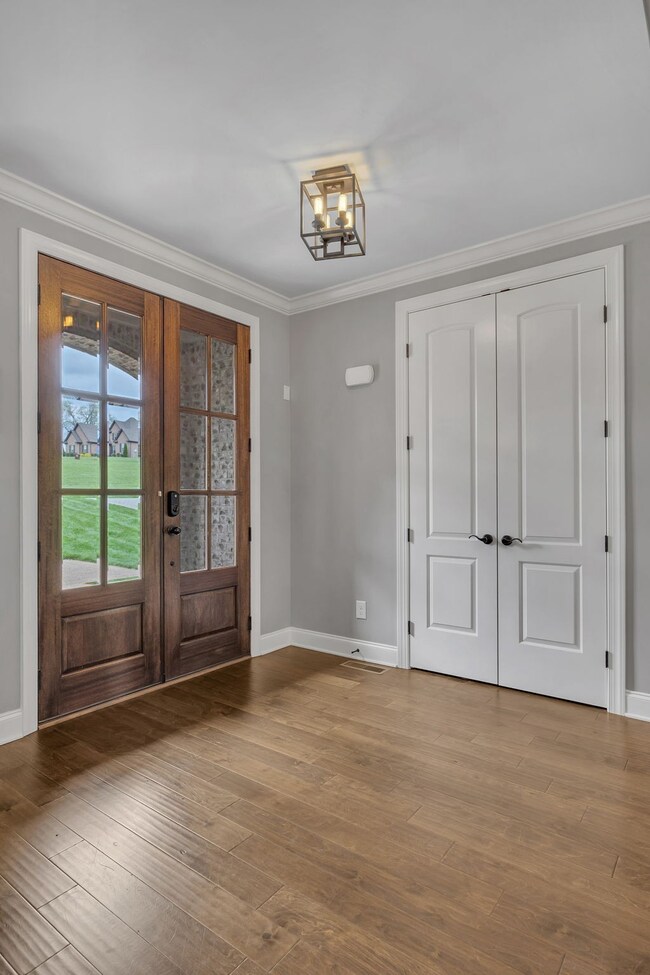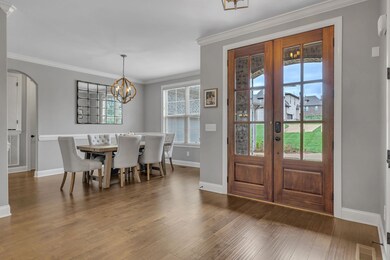
2007 Hawkwell Cir Hendersonville, TN 37075
Highlights
- Contemporary Architecture
- Wood Flooring
- 3 Car Attached Garage
- Beech Elementary School Rated A-
- Covered patio or porch
- Walk-In Closet
About This Home
As of May 2024You'll love this knockout home tucked away in Somerset Downs! Stunning and wonderfully maintained. Features abound such as beautiful hardwoods throughout main floor, open concept living, you'll be "Top Chef" in your well-appointed kitchen w/gas cooktop, double ovens, broad granite island, handy beverage station, and roomy walk-in pantry. Retreat to your generous main floor primary suite, enjoy the soaking tub, treyed ceiling, recessed lighting, and crown mouldings. Your expansive bonus room upstairs is the perfect media room, studio/office room, game room, exercise/yoga room, getaway room. You'll have it "made in the shade" just relaxing on your covered rear porch or enjoying dinners and entertaining on the beautifully designed and lushly landscaped patio w/gas firetable & exterior Sonos speakers...ready for your family and friends! The fully-fenced rear yard backs to the leafy treeline of 7.64 acres of green, neighborhood common space with paved access for sunny walks and exploring!
Last Agent to Sell the Property
Benchmark Realty, LLC Brokerage Phone: 6153646071 License # 291393

Home Details
Home Type
- Single Family
Est. Annual Taxes
- $3,042
Year Built
- Built in 2019
Lot Details
- 0.38 Acre Lot
- Back Yard Fenced
HOA Fees
- $40 Monthly HOA Fees
Parking
- 3 Car Attached Garage
- Garage Door Opener
Home Design
- Contemporary Architecture
- Brick Exterior Construction
- Shingle Roof
Interior Spaces
- 3,598 Sq Ft Home
- Property has 2 Levels
- Ceiling Fan
- Gas Fireplace
- Living Room with Fireplace
- Interior Storage Closet
- Crawl Space
Kitchen
- Microwave
- Dishwasher
Flooring
- Wood
- Carpet
- Tile
Bedrooms and Bathrooms
- 4 Bedrooms | 2 Main Level Bedrooms
- Walk-In Closet
- 3 Full Bathrooms
Laundry
- Dryer
- Washer
Home Security
- Smart Lights or Controls
- Indoor Smart Camera
- Fire and Smoke Detector
Schools
- Beech Elementary School
- T. W. Hunter Middle School
- Beech Sr High School
Utilities
- Cooling Available
- Central Heating
- Heating System Uses Natural Gas
- Underground Utilities
Additional Features
- Smart Irrigation
- Covered patio or porch
Listing and Financial Details
- Assessor Parcel Number 123G E 00700 000
Community Details
Overview
- $300 One-Time Secondary Association Fee
- Somerset Downs Subdivision
Recreation
- Community Playground
Map
Home Values in the Area
Average Home Value in this Area
Property History
| Date | Event | Price | Change | Sq Ft Price |
|---|---|---|---|---|
| 05/31/2024 05/31/24 | Sold | $875,000 | +1.8% | $243 / Sq Ft |
| 04/13/2024 04/13/24 | Pending | -- | -- | -- |
| 04/12/2024 04/12/24 | For Sale | $859,900 | +64.3% | $239 / Sq Ft |
| 09/11/2019 09/11/19 | Sold | $523,520 | +0.5% | $154 / Sq Ft |
| 05/08/2019 05/08/19 | Pending | -- | -- | -- |
| 02/04/2019 02/04/19 | For Sale | $520,900 | -- | $154 / Sq Ft |
Tax History
| Year | Tax Paid | Tax Assessment Tax Assessment Total Assessment is a certain percentage of the fair market value that is determined by local assessors to be the total taxable value of land and additions on the property. | Land | Improvement |
|---|---|---|---|---|
| 2024 | $2,988 | $210,275 | $37,500 | $172,775 |
| 2023 | $3,042 | $135,075 | $24,750 | $110,325 |
| 2022 | $3,055 | $135,075 | $24,750 | $110,325 |
| 2021 | $3,055 | $135,075 | $24,750 | $110,325 |
| 2020 | $3,055 | $135,075 | $24,750 | $110,325 |
| 2019 | $560 | $0 | $0 | $0 |
| 2018 | $394 | $0 | $0 | $0 |
Mortgage History
| Date | Status | Loan Amount | Loan Type |
|---|---|---|---|
| Open | $400,000 | New Conventional |
Deed History
| Date | Type | Sale Price | Title Company |
|---|---|---|---|
| Warranty Deed | $875,000 | Rochford Law & Real Estate Tit |
Similar Homes in the area
Source: Realtracs
MLS Number: 2640150
APN: 123GE00700000
- 2024 Hawkwell Cir
- 103 Elizer St
- 1411 Newmans Trail
- 1016 Luxborough Dr
- 2712 Long Hollow Pike
- 211 Northview Ct
- 975 Luxborough Dr
- 1014 Del Ray Trail
- 109 Carriage Place
- 1005 Longview Dr
- 192 the Hollows Ct
- 1022 Tower Hill Ln
- 1005 Del Ray Trail
- 1005 Tower Hill Ln
- 1111 Stirlingshire Dr
- 107 Emerson Ct
- 548 Gingerwood Ln
- 822 Nightingale Ave
- 826 Nightingale Ave
- 717 Tischer Dr
