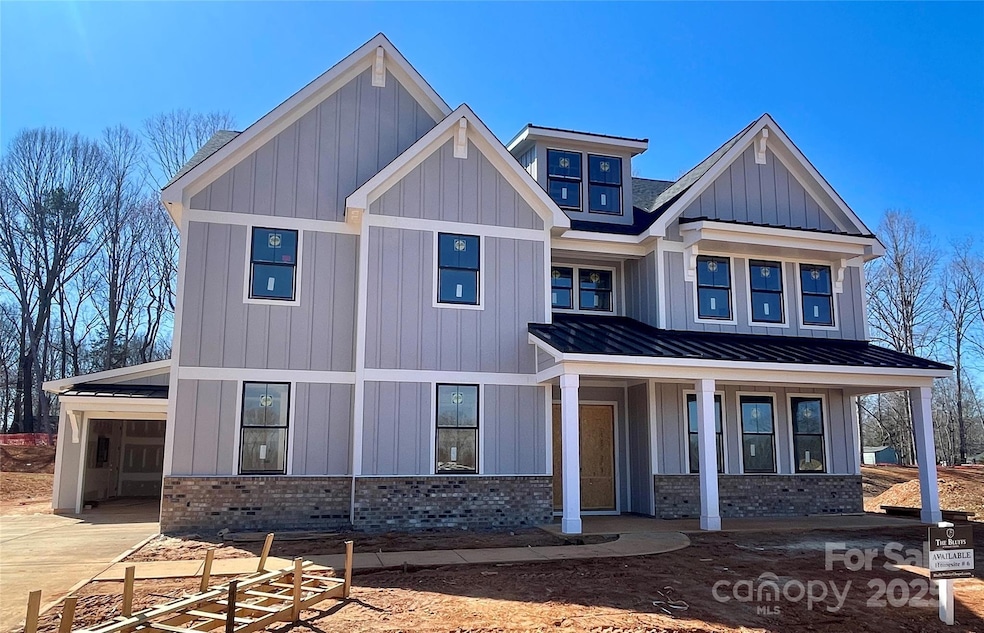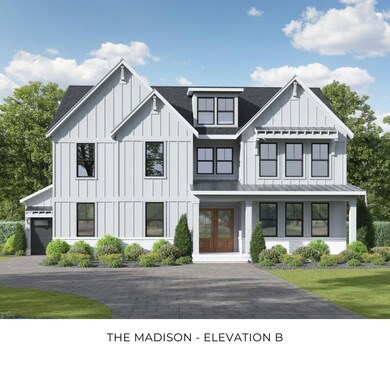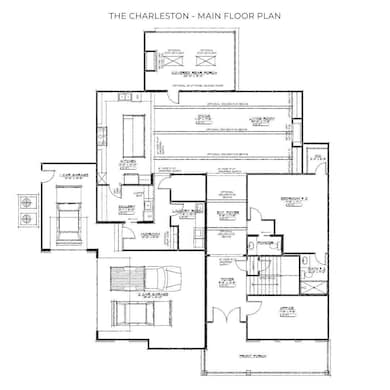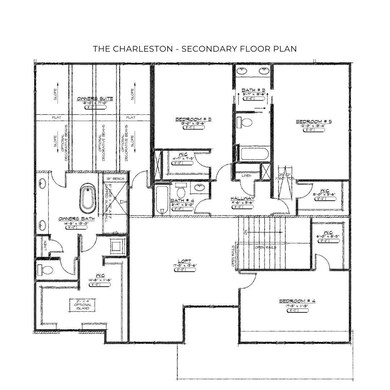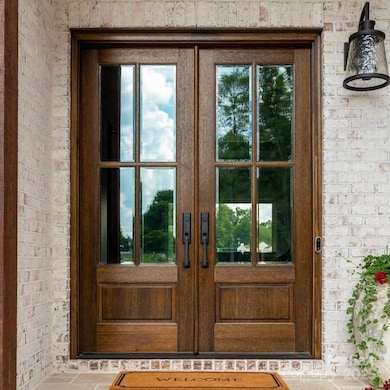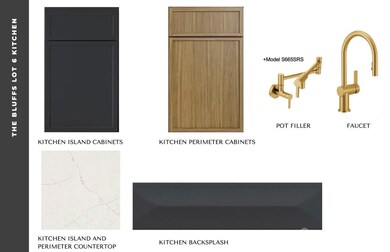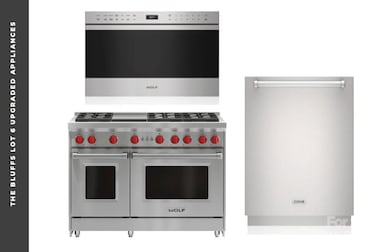
2007 Kendall Dr Unit 6 Wesley Chapel, NC 28173
Estimated payment $10,394/month
Highlights
- Under Construction
- Open Floorplan
- Transitional Architecture
- Cuthbertson Middle School Rated A
- Wooded Lot
- Covered patio or porch
About This Home
Anticipated Completion May 2025! *See Virtual Tour for interior features. Modern Luxury in a Serene Setting! This 4,368-sf home blends elegance and functionality with an open floor plan and high-end finishes. The designer kitchen boasts luxe Electrolux appliances, and an oversized island, while the scullery with sink and dishwasher adds convenience. A wine room, guest suite on the main floor, and mudroom with cubbies elevate the home’s practicality. The luxurious second floor owner’s suite features a cathedral ceiling, spa-like bath with a floating tub, and an oversized dual-head shower & stackable washer/dryer in WIC. Upstairs, spacious bedrooms with walk-in closets and a loft provide versatility. Enjoy seamless indoor-outdoor living with a private backyard, covered patio, and built-in fireplace. Ideally located near Wesley Chapel's vibrant hub of shopping & dining, this home offers the perfect blend of sophistication & convenience! Schedule your private tour today!
Listing Agent
Better Homes and Garden Real Estate Paracle Brokerage Email: michael@obluxury.com License #54191

Co-Listing Agent
Better Homes and Gardens Real Estate Paracle Brokerage Email: michael@obluxury.com License #270277
Open House Schedule
-
Saturday, April 26, 202511:00 am to 5:00 pm4/26/2025 11:00:00 AM +00:004/26/2025 5:00:00 PM +00:00Add to Calendar
-
Sunday, April 27, 20251:00 to 5:00 pm4/27/2025 1:00:00 PM +00:004/27/2025 5:00:00 PM +00:00Add to Calendar
Home Details
Home Type
- Single Family
Year Built
- Built in 2025 | Under Construction
Lot Details
- Irrigation
- Wooded Lot
HOA Fees
- $108 Monthly HOA Fees
Parking
- 3 Car Attached Garage
- Garage Door Opener
- Driveway
Home Design
- Home is estimated to be completed on 4/21/25
- Transitional Architecture
- Slab Foundation
Interior Spaces
- 2-Story Property
- Open Floorplan
- Wired For Data
- Built-In Features
- Bar Fridge
- Insulated Windows
- Pocket Doors
- Entrance Foyer
- Living Room with Fireplace
- Pull Down Stairs to Attic
- Laundry Room
Kitchen
- Breakfast Bar
- Convection Oven
- Indoor Grill
- Gas Range
- Range Hood
- Microwave
- Dishwasher
- Kitchen Island
- Disposal
Flooring
- Laminate
- Tile
Bedrooms and Bathrooms
Outdoor Features
- Covered patio or porch
- Fireplace in Patio
Schools
- Wesley Chapel Elementary School
- Cuthbertson Middle School
- Cuthbertson High School
Utilities
- Central Heating and Cooling System
- Tankless Water Heater
- Fiber Optics Available
- Cable TV Available
Listing and Financial Details
- Assessor Parcel Number 06051279
Community Details
Overview
- Key Community Management Association, Phone Number (704) 321-1556
- Built by Grand Living Homes
- The Bluffs At Wesley Chapel Subdivision, Madison Floorplan
- Mandatory home owners association
Security
- Card or Code Access
Map
Home Values in the Area
Average Home Value in this Area
Property History
| Date | Event | Price | Change | Sq Ft Price |
|---|---|---|---|---|
| 04/09/2025 04/09/25 | Price Changed | $1,562,962 | -6.0% | $358 / Sq Ft |
| 12/13/2024 12/13/24 | For Sale | $1,662,962 | -- | $381 / Sq Ft |
Similar Homes in the area
Source: Canopy MLS (Canopy Realtor® Association)
MLS Number: 4207149
- 3011 Kendall Dr Unit 12
- 611 Yucatan Dr
- 702 Yucatan Dr
- 5405 Silver Creek Dr
- 1518 Billy Howey Rd Unit 6
- 1805 Palazzo Dr
- 5301 Greyfriar Ct
- 5600 Ballenger Ct
- 5601 Ballenger Ct
- 1615 Jekyll Ln
- 2353 Abundance Ln
- 2000 Willowcrest Dr
- 1809 Robbins Meadows Dr
- 1811 Robbins Meadows Dr
- 1418 Lonan Dr
- 1813 Robbins Meadows Dr
- 1102 High Brook Dr
- 00 Billy Howey Rd
- 1000 High Brook Dr
- 900 Springwood Dr
