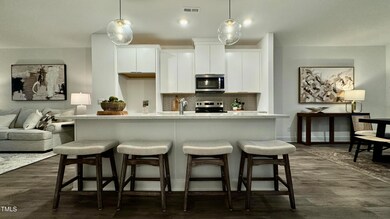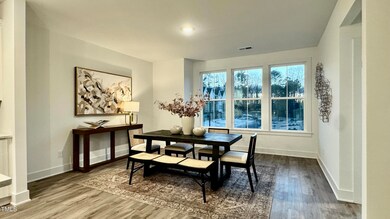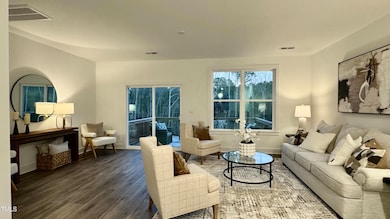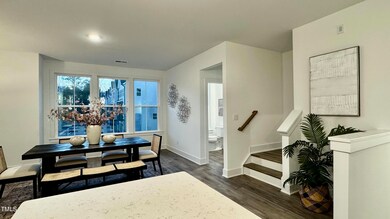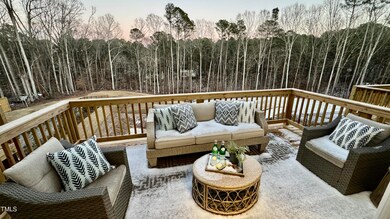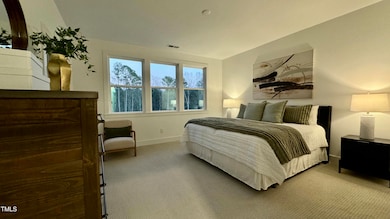
2007 Opulent Oaks Ln Unit 24 Durham, NC 27713
Woodcroft NeighborhoodEstimated payment $3,653/month
Highlights
- Home Theater
- Open Floorplan
- Transitional Architecture
- Under Construction
- Deck
- Quartz Countertops
About This Home
This 4 bedroom, 3.5 bath, 2 car garage, 3 story homes. The Reid floorplan offers an open layout with plenty of living spaces including a bedroom and full bath on the main level with Bonus room. The open design allows tons of natural light to flow thru the floorplan, and each home is equipped with professionally designed appointments and features only Toll Brothers can offer. This home is situated on a homesite backing up to private treelined with great views from the 16x10 oversized rear deck. New home warranties and low maintenance living services add to the appeal for this amazing opportunity.
Townhouse Details
Home Type
- Townhome
Year Built
- Built in 2024 | Under Construction
Lot Details
- Two or More Common Walls
- West Facing Home
- Landscaped
- Back Yard
HOA Fees
- $125 Monthly HOA Fees
Parking
- 2 Car Attached Garage
- Front Facing Garage
- Side by Side Parking
- Garage Door Opener
- 2 Open Parking Spaces
Home Design
- Transitional Architecture
- Brick Exterior Construction
- Slab Foundation
- Frame Construction
- Shingle Roof
Interior Spaces
- 2,245 Sq Ft Home
- 3-Story Property
- Open Floorplan
- Smooth Ceilings
- Recessed Lighting
- Low Emissivity Windows
- Insulated Windows
- Home Theater
- Home Office
- Scuttle Attic Hole
- Smart Thermostat
Kitchen
- Electric Cooktop
- Microwave
- Dishwasher
- Kitchen Island
- Quartz Countertops
- Disposal
Flooring
- Carpet
- Tile
- Luxury Vinyl Tile
Bedrooms and Bathrooms
- 4 Bedrooms
- Walk-In Closet
- Private Water Closet
Laundry
- Laundry on upper level
- Washer and Electric Dryer Hookup
Schools
- Lyons Farm Elementary School
- Githens Middle School
- Jordan High School
Utilities
- Forced Air Heating and Cooling System
- Heating System Uses Natural Gas
- Underground Utilities
- Natural Gas Connected
Additional Features
- Deck
- Grass Field
Listing and Financial Details
- Home warranty included in the sale of the property
- Assessor Parcel Number 2007
Community Details
Overview
- Association fees include ground maintenance
- Associa H.R.W Management Association, Phone Number (919) 787-9000
- Toll Brothers Condos
- Built by Toll Brothers
- Rollingdale Townhomes Subdivision, Reid Floorplan
- Maintained Community
Security
- Fire and Smoke Detector
- Firewall
Map
Home Values in the Area
Average Home Value in this Area
Property History
| Date | Event | Price | Change | Sq Ft Price |
|---|---|---|---|---|
| 10/20/2024 10/20/24 | For Sale | $535,900 | -- | $239 / Sq Ft |
Similar Homes in Durham, NC
Source: Doorify MLS
MLS Number: 10059309
- 2007 Opulent Oaks Ln Unit 24
- 2118 Opulent Oaks Ln Unit 10
- 2112 Opulent Oaks Ln Unit 7
- 1005 Regalia Rd Unit 32
- 2126 Opulent Oaks Ln Unit 14
- 2117 Opulent Oaks Ln Unit 15
- 2114 Opulent Oaks Ln Unit 8
- 1011 Regalia Rd Unit 29
- 1013 Regalia Rd Unit 28
- 2115 Opulent Oaks Ln Unit 16
- 506 Nc 54 Hwy
- 4910 Highgate Dr
- 19 Lansgate Ct
- 600 Audubon Lake Dr Unit 5a32
- 508 Colvard Woods Way
- 504 Colvard Woods Way
- 6 Kersey Ct
- 519 Darby Glen Ln
- 519 Touchstone Dr
- 535 Darby Glen Ln

