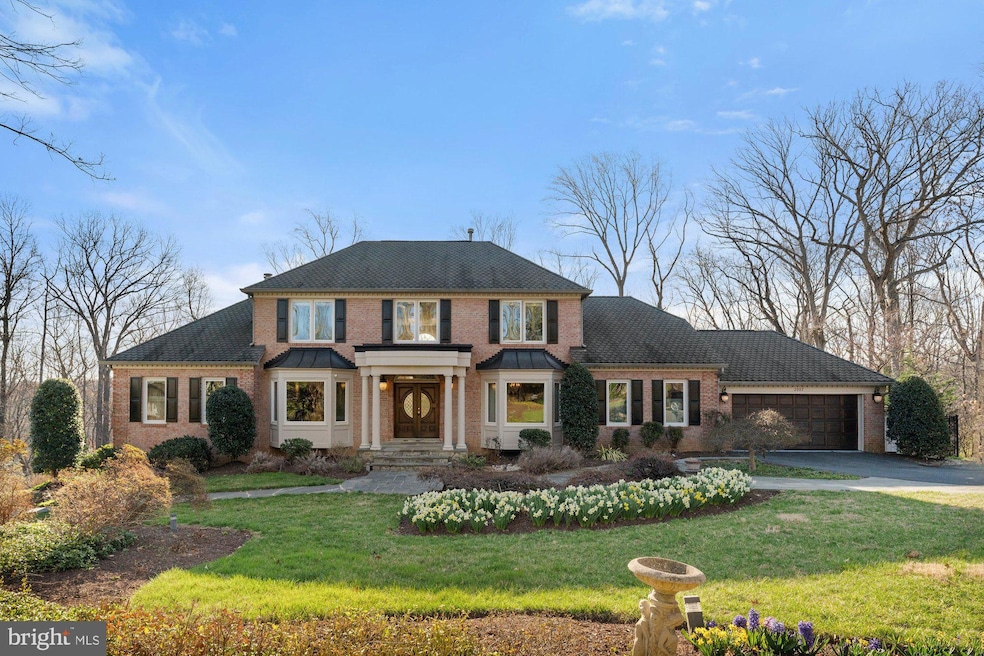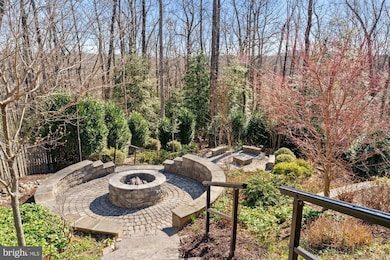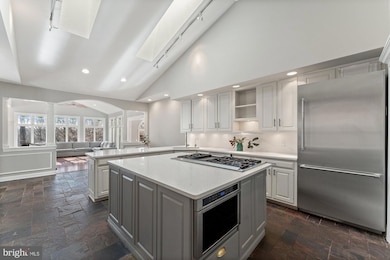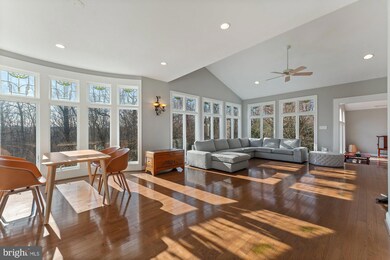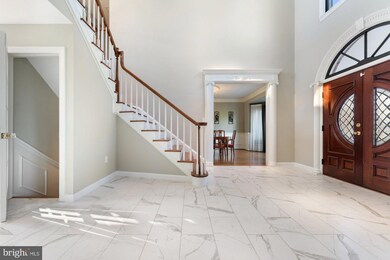
2007 Spring Branch Dr Vienna, VA 22181
Wolf Trap NeighborhoodEstimated payment $12,908/month
Highlights
- Second Kitchen
- Eat-In Gourmet Kitchen
- 0.95 Acre Lot
- Flint Hill Elementary School Rated A
- View of Trees or Woods
- Open Floorplan
About This Home
Stunning Colonial home in the highly sought after Wendover community. This home has 6 bedrooms, 5.5 bathrooms, 7,128 square feet and is sited on a .95 acre lot. Exquisite craftsmanship both inside and out, which boasts an array of sleek finishes throughout this bright open floor plan that provides more than enough space for entertaining family and friends. Welcoming two-story foyer that leads to formal living room, formal dining room, and two story family room with a fireplace. Chef’s gourmet kitchen with large center island with cooktop, custom tiled backsplash and walls, double wall ovens, built-in microwave, pantry, and skylights. Located directly off the kitchen is a spacious breakfast room with easy access to the additional family room and sunroom with dining area. The main level also includes a luxurious owner's suite with sitting area, spa-like en suite bathroom with walk-in shower with frameless shower doors, multi jet shower panel tower system, dual vanities, and large walk-in closet. Additional main level laundry room/mudroom, and half bathroom. Upper level features 4 additional bedrooms and 3 full bathrooms. Walk-out lower level features a spacious recreation room featuring a tray ceiling mural and a kitchenette great for entertaining guests, fitness room, bonus room, 6th bedroom, full bathroom, and storage room. Exceptional grounds with extensive landscaping, beautiful trees, custom stone fire pit, charming pond, and gorgeous large patio that features a cooktop island under the expansive deck for plenty of shade. This home has true beauty and tranquility, as it offers the most stunning view in the neighborhood. Two car front loading garage and driveway with ample room for multiple cars. Close proximity to shops, restaurants, public transport, and easy access to major roads. Nearby Flint, Thoreau, and Madison Pyramid.
Open House Schedule
-
Sunday, April 27, 202511:00 am to 1:00 pm4/27/2025 11:00:00 AM +00:004/27/2025 1:00:00 PM +00:00Open Sunday, April 27th from 11am-1PM!Add to Calendar
Home Details
Home Type
- Single Family
Est. Annual Taxes
- $21,205
Year Built
- Built in 1988 | Remodeled in 2021
Lot Details
- 0.95 Acre Lot
- Cul-De-Sac
- Landscaped
- Wooded Lot
- Backs to Trees or Woods
- Back and Front Yard
- Property is in excellent condition
- Property is zoned 111
Parking
- 2 Car Attached Garage
- 2 Driveway Spaces
- Front Facing Garage
- Garage Door Opener
Property Views
- Woods
- Garden
Home Design
- Colonial Architecture
- Shingle Roof
- Composition Roof
- Aluminum Siding
- Concrete Perimeter Foundation
Interior Spaces
- Property has 3 Levels
- Open Floorplan
- Wet Bar
- Built-In Features
- Chair Railings
- Crown Molding
- Tray Ceiling
- Cathedral Ceiling
- Ceiling Fan
- Skylights
- Recessed Lighting
- 3 Fireplaces
- Gas Fireplace
- Palladian Windows
- Bay Window
- French Doors
- Sliding Doors
- Six Panel Doors
- Family Room on Second Floor
- Living Room
- Formal Dining Room
- Recreation Room
- Bonus Room
- Sun or Florida Room
- Storage Room
- Home Gym
- Home Security System
Kitchen
- Eat-In Gourmet Kitchen
- Kitchenette
- Second Kitchen
- Breakfast Room
- Double Oven
- Gas Oven or Range
- Six Burner Stove
- Cooktop
- Built-In Microwave
- Extra Refrigerator or Freezer
- Ice Maker
- Dishwasher
- Stainless Steel Appliances
- Kitchen Island
- Upgraded Countertops
- Disposal
Flooring
- Wood
- Carpet
- Ceramic Tile
Bedrooms and Bathrooms
- En-Suite Primary Bedroom
- En-Suite Bathroom
- Walk-In Closet
- Bathtub with Shower
- Walk-in Shower
Laundry
- Laundry Room
- Laundry on main level
- Dryer
- Washer
Finished Basement
- Walk-Out Basement
- Rear Basement Entry
- Basement Windows
Outdoor Features
- Deck
- Brick Porch or Patio
Location
- Property is near a park
Schools
- Flint Hill Elementary School
- Thoreau Middle School
- Madison High School
Utilities
- Central Air
- Heat Pump System
- Natural Gas Water Heater
Community Details
- No Home Owners Association
- Wendover Subdivision
Listing and Financial Details
- Tax Lot 14
- Assessor Parcel Number 0283 20 0014
Map
Home Values in the Area
Average Home Value in this Area
Tax History
| Year | Tax Paid | Tax Assessment Tax Assessment Total Assessment is a certain percentage of the fair market value that is determined by local assessors to be the total taxable value of land and additions on the property. | Land | Improvement |
|---|---|---|---|---|
| 2024 | $21,205 | $1,830,370 | $606,000 | $1,224,370 |
| 2023 | $19,520 | $1,729,740 | $606,000 | $1,123,740 |
| 2022 | $16,412 | $1,435,270 | $556,000 | $879,270 |
| 2021 | $14,438 | $1,230,360 | $471,000 | $759,360 |
| 2020 | $14,749 | $1,246,200 | $471,000 | $775,200 |
| 2019 | $15,316 | $1,294,160 | $471,000 | $823,160 |
| 2018 | $14,616 | $1,270,930 | $471,000 | $799,930 |
| 2017 | $14,756 | $1,270,930 | $471,000 | $799,930 |
| 2016 | $13,961 | $1,205,120 | $446,000 | $759,120 |
| 2015 | $13,002 | $1,165,040 | $441,000 | $724,040 |
| 2014 | $12,800 | $1,149,530 | $416,000 | $733,530 |
Property History
| Date | Event | Price | Change | Sq Ft Price |
|---|---|---|---|---|
| 04/10/2025 04/10/25 | Price Changed | $1,999,999 | -6.9% | $281 / Sq Ft |
| 04/03/2025 04/03/25 | For Sale | $2,149,000 | 0.0% | $301 / Sq Ft |
| 04/02/2025 04/02/25 | Price Changed | $2,149,000 | +19.4% | $301 / Sq Ft |
| 12/16/2022 12/16/22 | Sold | $1,800,000 | -2.7% | $253 / Sq Ft |
| 10/28/2022 10/28/22 | For Sale | $1,849,990 | -- | $260 / Sq Ft |
Deed History
| Date | Type | Sale Price | Title Company |
|---|---|---|---|
| Deed | $1,800,000 | Certified Title | |
| Deed | $1,800,000 | Certified Title |
Mortgage History
| Date | Status | Loan Amount | Loan Type |
|---|---|---|---|
| Open | $1,000,000 | New Conventional | |
| Previous Owner | $367,730 | New Conventional | |
| Previous Owner | $417,000 | Adjustable Rate Mortgage/ARM | |
| Previous Owner | $186,000 | New Conventional | |
| Previous Owner | $216,700 | Credit Line Revolving |
Similar Homes in Vienna, VA
Source: Bright MLS
MLS Number: VAFX2229638
APN: 0283-20-0014
- 9824 Fosbak Dr
- 1810 Abbey Glen Ct
- 1834 Elgin Dr
- 1806 Abbey Glen Ct
- 10236 Lawyers Rd
- 9941 Lawyers Rd
- 10217 Lawyers Rd
- 1817 Prelude Dr
- 1834 Toyon Way
- 9601 Brookmeadow Ct
- 2209 Hunter Mill Rd
- 10010 Garrett St
- 9624 Verdict Dr
- 1926 Labrador Ln
- 9923 Steeple Run
- 10226 Cedar Pond Dr
- 9844 Marcliff Ct
- 9502 Chestnut Farm Dr
- 1791 Hawthorne Ridge Ct
- 9723 Counsellor Dr
