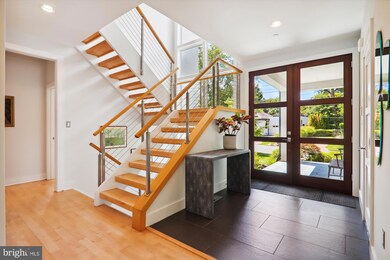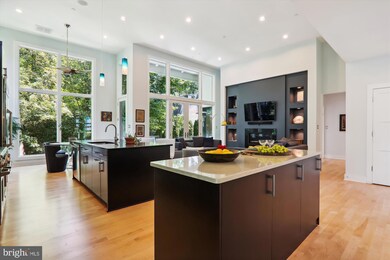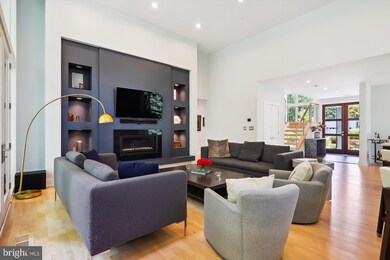
2007 Trumbull Terrace NW Washington, DC 20011
Crestwood NeighborhoodHighlights
- Eat-In Gourmet Kitchen
- Open Floorplan
- Property borders a national or state park
- View of Trees or Woods
- Contemporary Architecture
- Recreation Room
About This Home
As of October 2024Experience luxurious living in this modern masterpiece located in the highly sought-after Crestwood neighborhood of Washington, DC. This exceptional contemporary residence showcases a sophisticated blend of glass, lighting, soaring ceilings, and wood elements, offering an unparalleled living experience just steps from Rock Creek Park. Revel in the prime location and the stunning interior of this home, featuring sunlit rooms, expansive windows, high ceilings, Maple wood flooring, and inviting open living spaces complemented by excellent outdoor areas.
This distinctive home offers an inviting front entry with elongated glass and wood doors leading to a dramatic great room with a gas fireplace and a unique accent wall with display shelving, an elegant dining room, and an outstanding open professional style show kitchen. The top-of-the-line chef’s kitchen is equipped with exquisite Cherry cabinets with soft-close drawers, solid surface countertops (Urbatek by Porcelanosa), a GE Monogram appliance suite, a wine refrigerator, and two islands. The sun-drenched breakfast room, with a wall of windows, opens to a tiered stone terrace with bucolic views. The spirit of this home lies in its open-concept floor plan, with its integrated cooking, entertainment, and relaxation zones.
The luxurious main level primary bedroom suite includes custom blackout blinds, an expansive walk-in closet with an organizing system, and a sumptuous spa bathroom with a double vanity, a deep soaking tub, and a separate glass-enclosed shower. The primary suite also has access to the rear terrace and offers gorgeous, treed views. The main level is complete with a sleek powder room and a light-filled bedroom / office with custom desks.
The upper level offers two additional oversized en-suite bedrooms with attached bathrooms, a bonus room/yoga room, and a versatile landing area.
Downstairs, there is a huge walk-out recreation room with recessed lighting and a speaker system, a fitness room, a spacious private en-suite fifth bedroom / AuPair suite, a dual entry bathroom, fabulous laundry room with a voluminous storage room, and an outside entrance with a stone patio. The lush, fenced backyard features mature landscaping, a built-in gas line to the grill, and a multi-level stone terrace – perfect for entertaining!
Crestwood is valued for its convenient location, elegant homes on quiet tree-lined streets, and proximity to Rock Creek Park. Rock Creek Park provides miles of paved bicycle paths, as well as foot and horse trails that wind along the creek and through the woodland. The park also boasts an outdoor concert and theater venue, a tennis stadium, a planetarium, and a nature center. This wonderful home is just 0.8 miles from the Red Line metro station and minutes from the dining and entertainment centers of downtown DC.
Home Details
Home Type
- Single Family
Est. Annual Taxes
- $4,856
Year Built
- Built in 2015
Lot Details
- 9,181 Sq Ft Lot
- Property borders a national or state park
- West Facing Home
- Back Yard Fenced
- Sprinkler System
- Property is in excellent condition
Parking
- 2 Car Attached Garage
- Front Facing Garage
Property Views
- Woods
- Garden
Home Design
- Contemporary Architecture
- Slab Foundation
- Shingle Roof
- Metal Roof
- Synthetic Stucco Exterior
Interior Spaces
- Property has 3 Levels
- Open Floorplan
- Built-In Features
- Ceiling height of 9 feet or more
- Ceiling Fan
- Recessed Lighting
- Gas Fireplace
- ENERGY STAR Qualified Windows with Low Emissivity
- Window Screens
- French Doors
- Sliding Doors
- ENERGY STAR Qualified Doors
- Entrance Foyer
- Great Room
- Formal Dining Room
- Recreation Room
- Bonus Room
- Storage Room
- Utility Room
- Home Gym
- Wood Flooring
Kitchen
- Eat-In Gourmet Kitchen
- Breakfast Area or Nook
- Double Oven
- Gas Oven or Range
- Six Burner Stove
- Range Hood
- Microwave
- Freezer
- Ice Maker
- Dishwasher
- Kitchen Island
- Upgraded Countertops
- Disposal
Bedrooms and Bathrooms
- En-Suite Primary Bedroom
- En-Suite Bathroom
- Walk-In Closet
Laundry
- Laundry Room
- Dryer
- Washer
Finished Basement
- Basement Fills Entire Space Under The House
- Connecting Stairway
- Rear Basement Entry
- Laundry in Basement
- Natural lighting in basement
Outdoor Features
- Patio
- Terrace
- Porch
Schools
- Powell Elementary School
- Deal Middle School
- Roosevelt High School At Macfarland
Utilities
- Forced Air Zoned Heating and Cooling System
- Humidifier
- Air Source Heat Pump
- Programmable Thermostat
- Natural Gas Water Heater
Community Details
- No Home Owners Association
- Crestwood Subdivision, Timeless Sophistication Floorplan
Listing and Financial Details
- Tax Lot 7
- Assessor Parcel Number 2640//0007
Map
Home Values in the Area
Average Home Value in this Area
Property History
| Date | Event | Price | Change | Sq Ft Price |
|---|---|---|---|---|
| 10/12/2024 10/12/24 | Sold | $2,300,000 | +0.2% | $444 / Sq Ft |
| 08/27/2024 08/27/24 | Pending | -- | -- | -- |
| 08/25/2024 08/25/24 | For Sale | $2,295,000 | +17.7% | $443 / Sq Ft |
| 10/31/2017 10/31/17 | Sold | $1,950,000 | 0.0% | $376 / Sq Ft |
| 09/13/2017 09/13/17 | Pending | -- | -- | -- |
| 09/07/2017 09/07/17 | For Sale | $1,950,000 | 0.0% | $376 / Sq Ft |
| 09/07/2017 09/07/17 | Off Market | $1,950,000 | -- | -- |
Tax History
| Year | Tax Paid | Tax Assessment Tax Assessment Total Assessment is a certain percentage of the fair market value that is determined by local assessors to be the total taxable value of land and additions on the property. | Land | Improvement |
|---|---|---|---|---|
| 2024 | $15,955 | $1,964,140 | $652,590 | $1,311,550 |
| 2023 | $15,235 | $1,876,310 | $619,440 | $1,256,870 |
| 2022 | $13,956 | $1,720,540 | $564,260 | $1,156,280 |
| 2021 | $13,597 | $1,675,980 | $555,910 | $1,120,070 |
| 2020 | $13,371 | $1,648,770 | $516,340 | $1,132,430 |
| 2019 | $12,924 | $1,595,270 | $503,490 | $1,091,780 |
| 2018 | $5,861 | $1,486,260 | $0 | $0 |
| 2017 | $5,335 | $1,427,890 | $0 | $0 |
| 2016 | $4,856 | $1,387,050 | $0 | $0 |
| 2015 | $4,417 | $1,299,040 | $0 | $0 |
| 2014 | $1,785 | $209,970 | $0 | $0 |
Mortgage History
| Date | Status | Loan Amount | Loan Type |
|---|---|---|---|
| Previous Owner | $1,452,857 | New Conventional | |
| Previous Owner | $1,560,000 | New Conventional | |
| Previous Owner | $305,000 | Credit Line Revolving | |
| Previous Owner | $907,000 | New Conventional | |
| Previous Owner | $925,000 | New Conventional | |
| Previous Owner | $1,158,198 | Adjustable Rate Mortgage/ARM | |
| Previous Owner | $425,000 | New Conventional |
Deed History
| Date | Type | Sale Price | Title Company |
|---|---|---|---|
| Deed | $2,300,000 | Lighthouse Title | |
| Special Warranty Deed | $1,950,000 | Rgs Title Llc | |
| Warranty Deed | $525,000 | -- | |
| Deed | $120,000 | -- |
Similar Homes in Washington, DC
Source: Bright MLS
MLS Number: DCDC2143852
APN: 2640-0007
- 1936 Upshur St NW
- 3904 18th St NW
- 4358 Argyle Terrace NW
- 1751 Crestwood Dr NW
- 1715 Crestwood Dr NW
- 1705 Upshur St NW
- 2325 Porter St NW
- 4404 16th St NW
- 3434 Oakwood Terrace NW
- 3430 Oakwood Terrace NW
- 2021 Klingle Rd NW
- 1513 Webster St NW
- 1708 Newton St NW Unit 105
- 3324 18th St NW Unit 6
- 1441 Spring Rd NW Unit B1
- 1441 Spring Rd NW Unit 302
- 1419 Upshur St NW Unit 1
- 4420 15th St NW
- 1428 Shepherd St NW Unit 1
- 1801 Park Rd NW Unit 6






