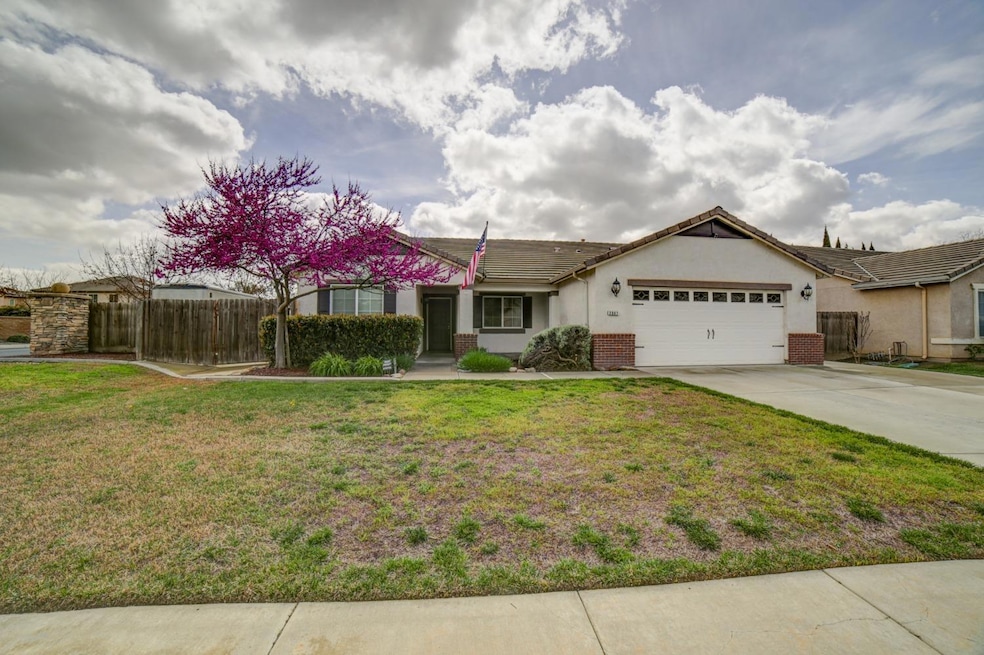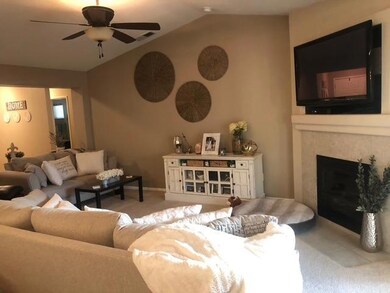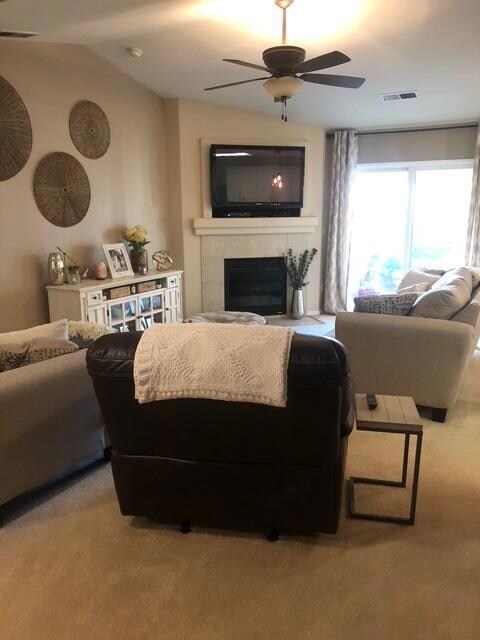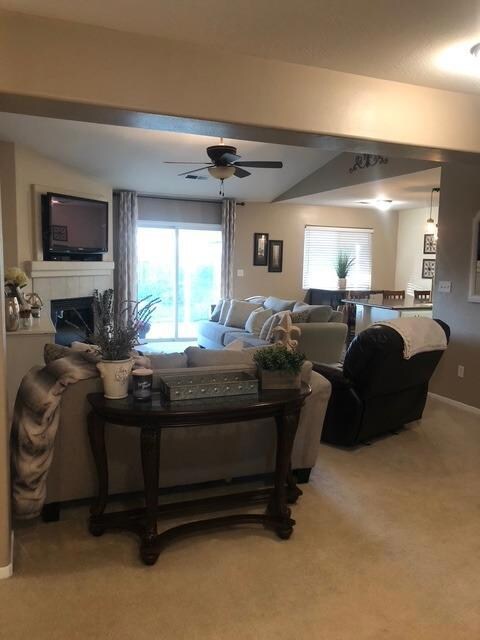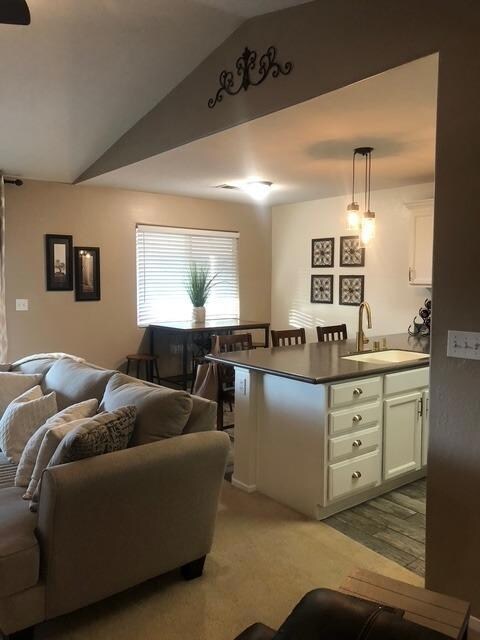
2007 W Berkshire Ln Hanford, CA 93230
Estimated payment $2,453/month
Highlights
- RV or Boat Parking
- Corner Lot
- Covered patio or porch
- Contemporary Architecture
- Home Office
- Formal Dining Room
About This Home
This perfect home is located on a corner lot in the much desired Silver Oaks subdivision. The corner lot offers privacy as well as trailer parking and a huge backyard complete with fire pit and huge covered patio. Under the covered patio is a spa and ample room for entertaining. Walk into the open-concept space with the fireplace as the focal point. The kitchen has a breakfast bar and nook and comes complete with all appliances to include the refrigerator. There is a bonus space currently used as a formal dining room. The western side of the home is where the large master suite is, complete with dual closets, sinks and large shower. On the opposite side, the two bedrooms are divided by a space currently used as an office whereas the seller leaving the desk for the buyer. This home is conveniently located near parks, schools, shopping and quick and easy access to LNAS. This home is move-in ready and seller has roof and termite reports ready.
Home Details
Home Type
- Single Family
Est. Annual Taxes
- $3,377
Year Built
- Built in 2006
Lot Details
- 8,610 Sq Ft Lot
- Fenced Yard
- Corner Lot
- Front and Back Yard Sprinklers
Home Design
- Contemporary Architecture
- Brick Exterior Construction
- Concrete Foundation
- Tile Roof
- Stucco
Interior Spaces
- 1,667 Sq Ft Home
- 1-Story Property
- Self Contained Fireplace Unit Or Insert
- Double Pane Windows
- Formal Dining Room
- Home Office
Kitchen
- Breakfast Bar
- Oven or Range
- Microwave
- Dishwasher
- Disposal
Flooring
- Carpet
- Laminate
- Tile
Bedrooms and Bathrooms
- 3 Bedrooms
- 2 Bathrooms
- Bathtub with Shower
Laundry
- Laundry in Utility Room
- Gas Dryer Hookup
Parking
- Automatic Garage Door Opener
- RV or Boat Parking
Additional Features
- Covered patio or porch
- Central Heating and Cooling System
Map
Home Values in the Area
Average Home Value in this Area
Tax History
| Year | Tax Paid | Tax Assessment Tax Assessment Total Assessment is a certain percentage of the fair market value that is determined by local assessors to be the total taxable value of land and additions on the property. | Land | Improvement |
|---|---|---|---|---|
| 2023 | $3,377 | $294,853 | $73,581 | $221,272 |
| 2022 | $3,269 | $289,073 | $72,139 | $216,934 |
| 2021 | $3,208 | $283,406 | $70,725 | $212,681 |
| 2020 | $2,525 | $219,068 | $52,718 | $166,350 |
| 2019 | $2,484 | $214,772 | $51,684 | $163,088 |
| 2018 | $2,469 | $210,561 | $50,671 | $159,890 |
| 2017 | $2,424 | $206,432 | $49,677 | $156,755 |
| 2016 | $2,297 | $202,384 | $48,703 | $153,681 |
| 2015 | $2,228 | $199,344 | $47,971 | $151,373 |
| 2014 | $2,245 | $195,439 | $47,031 | $148,408 |
Property History
| Date | Event | Price | Change | Sq Ft Price |
|---|---|---|---|---|
| 04/04/2025 04/04/25 | Pending | -- | -- | -- |
| 03/17/2025 03/17/25 | Price Changed | $389,900 | -2.3% | $234 / Sq Ft |
| 02/26/2025 02/26/25 | Price Changed | $399,000 | -1.5% | $239 / Sq Ft |
| 02/11/2025 02/11/25 | For Sale | $405,000 | -- | $243 / Sq Ft |
Deed History
| Date | Type | Sale Price | Title Company |
|---|---|---|---|
| Warranty Deed | $280,500 | Chicago Title | |
| Warranty Deed | $280,500 | Chicago Title | |
| Grant Deed | $165,000 | First American Title Company | |
| Trustee Deed | $236,649 | Accommodation | |
| Interfamily Deed Transfer | -- | Chicago Title Co | |
| Interfamily Deed Transfer | -- | Commerce Title Company | |
| Grant Deed | $302,000 | Commerce Title Company |
Mortgage History
| Date | Status | Loan Amount | Loan Type |
|---|---|---|---|
| Open | $286,951 | New Conventional | |
| Closed | $286,951 | New Conventional | |
| Previous Owner | $160,817 | FHA | |
| Previous Owner | $236,800 | Stand Alone Refi Refinance Of Original Loan | |
| Previous Owner | $159,948 | Fannie Mae Freddie Mac |
Similar Homes in Hanford, CA
Source: Fresno MLS
MLS Number: 625209
APN: 009-230-013-000
- 2028 W Picadilly Ln
- 2055 W Queens Way
- 2073 W Queens Way
- 1920 W Picadilly Ln
- Lot 193 N Chateau Way
- 1684 W Berkshire Ln
- 1152 W Grangeville Blvd
- 2407 W Andrew Ln
- 1526 N Elizabeth Dr
- 2219 W Malone St
- 2359 Chianti Way
- 1519 W Berkshire Way
- 1221 N Carroll Ct
- 2459 Vintage Place Unit Bt152
- 2030 N Sherman St
- 2218 N Arbor Ave
- 1534 W Norfolk Dr
- 2101 W Van Gogh St Unit Bt205
- 2459 W Van Gogh
- 2171 W Van Gogh
