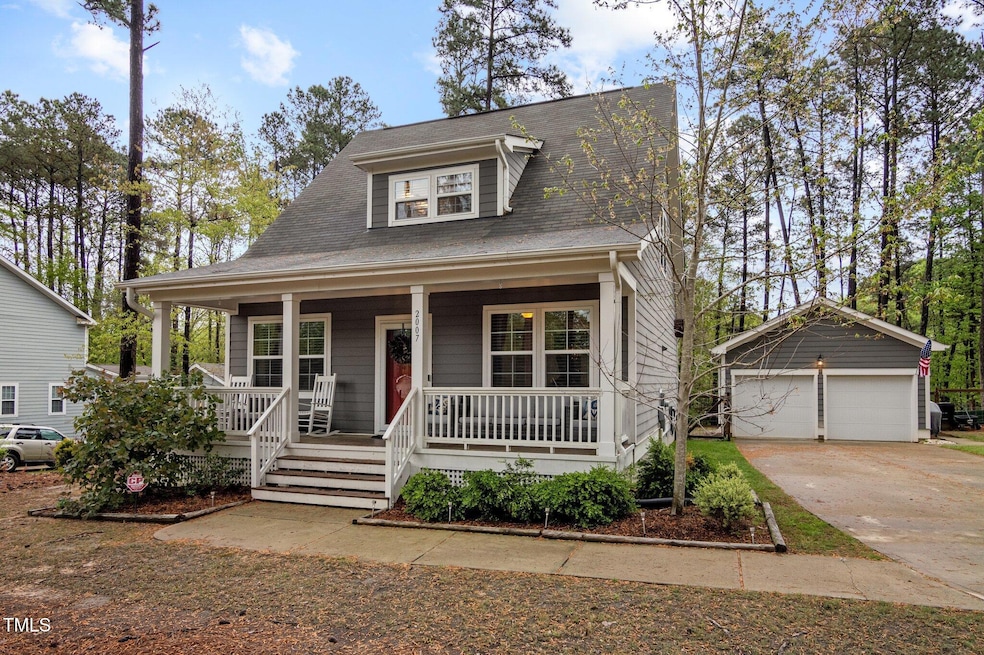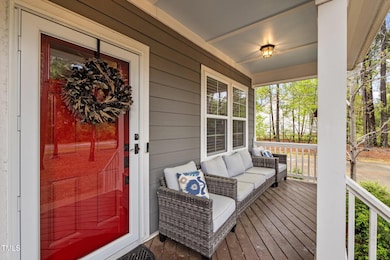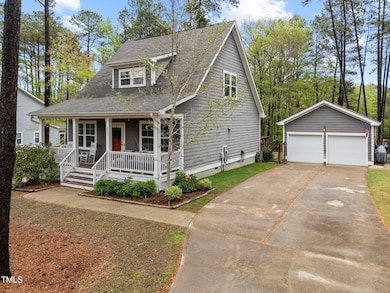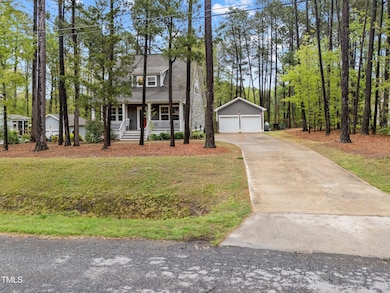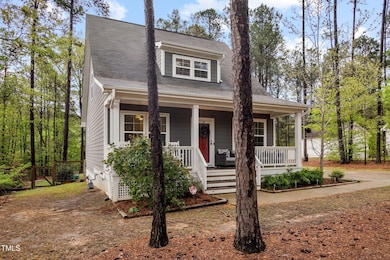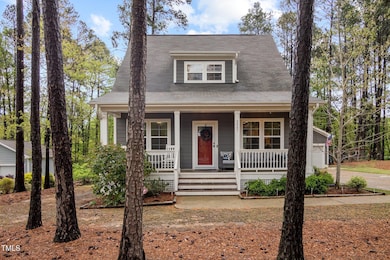
2007 Watson Rd Durham, NC 27704
Northeast Durham NeighborhoodEstimated payment $2,800/month
Highlights
- 0.55 Acre Lot
- Cape Cod Architecture
- Granite Countertops
- Open Floorplan
- Main Floor Primary Bedroom
- No HOA
About This Home
Welcome to 2007 Watson Road, Durham, NC 27704. Step into the charm and comfort of this stunning 3-bedroom, 2.5-bath home in vibrant Durham, NC! Nestled on half an acre, this property offers the perfect blend of modern convenience and country-inspired living.Inside, you'll find a spacious open-concept design, where natural light floods the living, dining, and kitchen areas—perfect for entertaining or cozy nights in. The primary bedroom on the first floor provides ease and privacy, while the additional bedrooms upstairs offer flexibility for guests, home office space, or hobbies.Outside, enjoy the fenced-in yard, ideal for pets, gardening, or simply relaxing under the Carolina sky. A large detached garage offers ample storage or workshop potential.With convenient access to Durham's thriving downtown, top-rated schools, and scenic parks, this home is a rare gem. Come experience it for yourself!
Open House Schedule
-
Saturday, April 26, 202511:00 am to 1:00 pm4/26/2025 11:00:00 AM +00:004/26/2025 1:00:00 PM +00:00Add to Calendar
-
Saturday, April 26, 20251:00 to 3:00 pm4/26/2025 1:00:00 PM +00:004/26/2025 3:00:00 PM +00:00Add to Calendar
Home Details
Home Type
- Single Family
Est. Annual Taxes
- $3,455
Year Built
- Built in 2016
Lot Details
- 0.55 Acre Lot
- Back Yard Fenced
- Landscaped
Parking
- 2 Car Garage
- Electric Vehicle Home Charger
- Private Driveway
- 4 Open Parking Spaces
Home Design
- Cape Cod Architecture
- Block Foundation
- Shingle Roof
Interior Spaces
- 1,544 Sq Ft Home
- 2-Story Property
- Open Floorplan
- Electric Fireplace
- Living Room
- Dining Room
- Basement
- Crawl Space
Kitchen
- Gas Range
- Kitchen Island
- Granite Countertops
Flooring
- Carpet
- Ceramic Tile
- Luxury Vinyl Tile
Bedrooms and Bathrooms
- 3 Bedrooms
- Primary Bedroom on Main
- Primary bathroom on main floor
Laundry
- Laundry on lower level
- Stacked Washer and Dryer
Schools
- Merrick-Moore Elementary School
- Neal Middle School
- Southern High School
Utilities
- Central Air
- Heating System Uses Gas
Community Details
- No Home Owners Association
- Northeast Hills Subdivision
Listing and Financial Details
- Assessor Parcel Number 0842-23-6606
Map
Home Values in the Area
Average Home Value in this Area
Tax History
| Year | Tax Paid | Tax Assessment Tax Assessment Total Assessment is a certain percentage of the fair market value that is determined by local assessors to be the total taxable value of land and additions on the property. | Land | Improvement |
|---|---|---|---|---|
| 2024 | $3,455 | $247,686 | $30,940 | $216,746 |
| 2023 | $3,244 | $247,686 | $30,940 | $216,746 |
| 2022 | $3,170 | $247,686 | $30,940 | $216,746 |
| 2021 | $3,155 | $247,686 | $30,940 | $216,746 |
| 2020 | $3,081 | $247,686 | $30,940 | $216,746 |
| 2019 | $3,081 | $247,686 | $30,940 | $216,746 |
| 2018 | $2,275 | $167,700 | $27,072 | $140,628 |
| 2017 | $1,355 | $100,654 | $27,072 | $73,582 |
| 2016 | $332 | $25,532 | $25,532 | $0 |
| 2015 | $388 | $28,039 | $28,039 | $0 |
| 2014 | $388 | $28,039 | $28,039 | $0 |
Property History
| Date | Event | Price | Change | Sq Ft Price |
|---|---|---|---|---|
| 04/23/2025 04/23/25 | For Sale | $450,000 | 0.0% | $291 / Sq Ft |
| 04/14/2025 04/14/25 | Off Market | $450,000 | -- | -- |
Deed History
| Date | Type | Sale Price | Title Company |
|---|---|---|---|
| Warranty Deed | $288,000 | None Available | |
| Warranty Deed | $258,000 | -- | |
| Warranty Deed | $128,000 | Attorney | |
| Warranty Deed | $40,000 | Attorney |
Mortgage History
| Date | Status | Loan Amount | Loan Type |
|---|---|---|---|
| Open | $135,000 | Credit Line Revolving | |
| Open | $260,000 | New Conventional | |
| Closed | $259,110 | New Conventional | |
| Previous Owner | $245,100 | New Conventional |
Similar Homes in Durham, NC
Source: Doorify MLS
MLS Number: 10089367
APN: 160669
- 2431 Winburn Ave
- 2402 Cynthia Dr
- 1823 E Geer St
- 1510 Logan St
- 901 Clifford Dr
- 1917 Faucette Ave
- 814 Center St
- 1997 Rabbitbrush St
- 1050 Mountain Crown St
- 1117 Mountain Crown St
- 1115 Mountain Crown St
- 1113 Mountain Crown St
- 1109 Mountain Crown St
- 1046 Mountain Crown St
- 512 Eastwood St
- 514 Eastwood St
- 520 Eastwood St
- 2032 Lime St
- 1103 Mountain Crown St
- 503 Eastwood St
