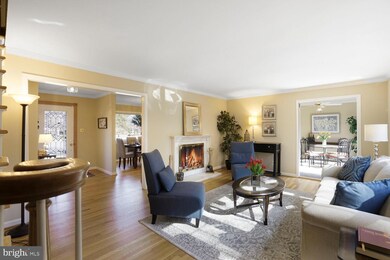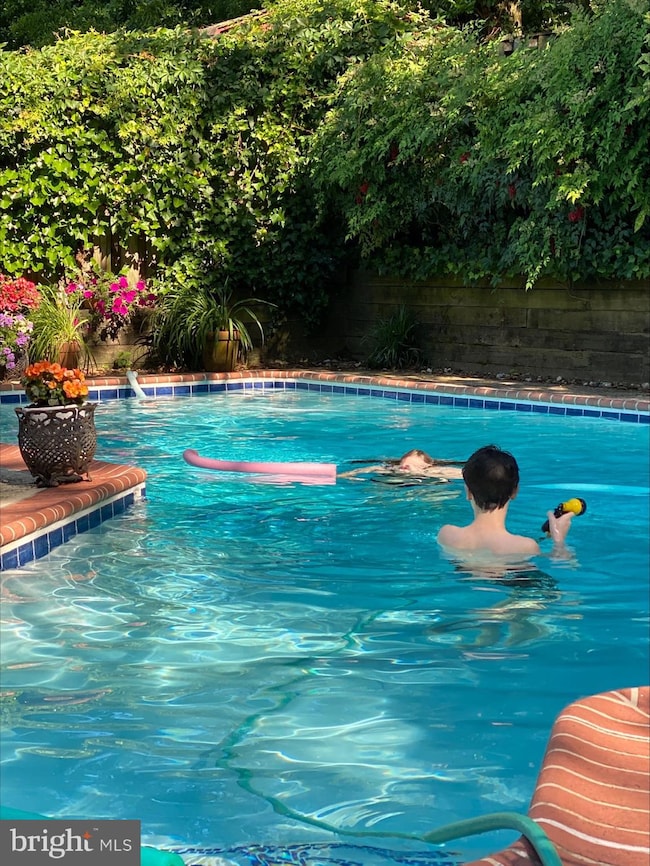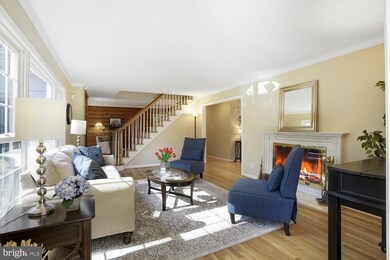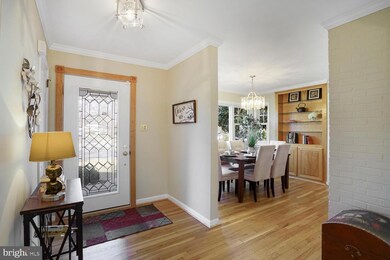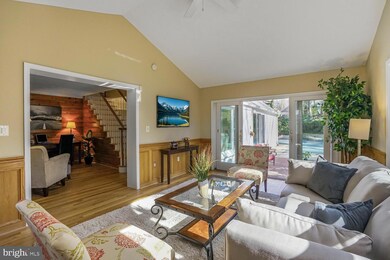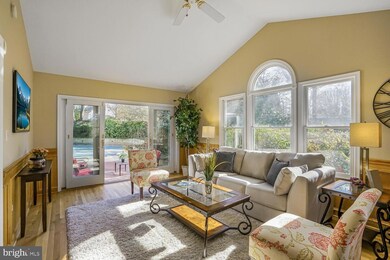
2007 Westfield St Alexandria, VA 22308
Highlights
- Private Pool
- Colonial Architecture
- 2 Fireplaces
- Sandburg Middle Rated A-
- Recreation Room
- No HOA
About This Home
As of April 2025Walking distance to the Mount Vernon Trail and the Potomac River!!*Introducing this idyllic single family home with a postcard front yard on a cul-de-sac in an amazing location*4 bedrooms, 3.5 baths with a main-level master*an amazing family room addition w/ cathedral ceilings, palladian window wall, and dual sliding doors walks out to a private backyard patio & pool*abundant custom built-ins, crown molding and newly refinished hardwood floors adorn this cozy home*entire interior freshly painted*living room with more abundant, natural lighting has one of two wood-burning fireplaces*light-filled dining room walks into spacious kitchen which boasts cherry cabinetry, center island, recessed lighting, solid surface counters, french-door refrigerator and a double oven range*separate breakfast room walks out to back patio through glass doors*upper level with two large bedrooms and a 2nd full bath*huge lower level with multiple living rooms, a den/exercise room, 3rd full bath, laundry room, workshop, lots of storage space, and walks up to side yard*HVAC 2022*1/2 mile to Fort Hunt Park*.4 miles to Potomac River, Riverside Park, Mt. Vernon Trail, and GW Pkwy*2 miles to George Washington's Vernon Estate*walk to Fort Hunt Elementary School*Welcome Home! Be sure to see virtual tour.
Home Details
Home Type
- Single Family
Est. Annual Taxes
- $10,025
Year Built
- Built in 1955
Lot Details
- 0.3 Acre Lot
- Property is in excellent condition
- Property is zoned 130
Parking
- 1 Car Direct Access Garage
- 5 Driveway Spaces
- Front Facing Garage
- Garage Door Opener
- On-Street Parking
Home Design
- Colonial Architecture
- Rambler Architecture
- Traditional Architecture
- Brick Exterior Construction
- Block Foundation
- Aluminum Siding
Interior Spaces
- Property has 3 Levels
- 2 Fireplaces
- Entrance Foyer
- Family Room
- Living Room
- Breakfast Room
- Dining Room
- Den
- Recreation Room
- Workshop
- Utility Room
- Laundry Room
- Finished Basement
Bedrooms and Bathrooms
- En-Suite Primary Bedroom
Pool
- Private Pool
Schools
- Fort Hunt Elementary School
- Sandburg Middle School
- West Potomac High School
Utilities
- Forced Air Heating and Cooling System
- Air Source Heat Pump
- Natural Gas Water Heater
Community Details
- No Home Owners Association
- Stratford Landing Subdivision
Listing and Financial Details
- Tax Lot 19
- Assessor Parcel Number 1111 03060019
Map
Home Values in the Area
Average Home Value in this Area
Property History
| Date | Event | Price | Change | Sq Ft Price |
|---|---|---|---|---|
| 04/07/2025 04/07/25 | Sold | $944,163 | +4.9% | $271 / Sq Ft |
| 03/13/2025 03/13/25 | For Sale | $900,000 | -- | $258 / Sq Ft |
Tax History
| Year | Tax Paid | Tax Assessment Tax Assessment Total Assessment is a certain percentage of the fair market value that is determined by local assessors to be the total taxable value of land and additions on the property. | Land | Improvement |
|---|---|---|---|---|
| 2024 | $10,118 | $825,450 | $327,000 | $498,450 |
| 2023 | $9,979 | $840,870 | $327,000 | $513,870 |
| 2022 | $9,382 | $778,910 | $327,000 | $451,910 |
| 2021 | $9,050 | $737,080 | $295,000 | $442,080 |
| 2020 | $8,608 | $696,080 | $271,000 | $425,080 |
| 2019 | $8,479 | $683,870 | $263,000 | $420,870 |
| 2018 | $7,609 | $661,610 | $253,000 | $408,610 |
| 2017 | $8,026 | $661,610 | $253,000 | $408,610 |
| 2016 | $8,010 | $661,610 | $253,000 | $408,610 |
| 2015 | $7,639 | $653,590 | $253,000 | $400,590 |
| 2014 | $7,137 | $609,990 | $239,000 | $370,990 |
Mortgage History
| Date | Status | Loan Amount | Loan Type |
|---|---|---|---|
| Open | $944,163 | New Conventional | |
| Closed | $944,163 | New Conventional |
Deed History
| Date | Type | Sale Price | Title Company |
|---|---|---|---|
| Deed | $944,163 | Cardinal Title Group | |
| Deed | $944,163 | Cardinal Title Group | |
| Interfamily Deed Transfer | -- | None Available |
Similar Homes in Alexandria, VA
Source: Bright MLS
MLS Number: VAFX2207208
APN: 1111-03060019
- 8909 Camden St
- 8910 Captains Row
- 8908 Charles Augustine Dr
- 1910 Toll Bridge Ct
- 8709 Mercedes Ct
- 8717 Parry Ln
- 2201 Wittington Blvd
- 1903 Leo Ln
- 8709 Fort Hunt Rd
- 8711 Bradgate Rd
- 2100 Elkin St
- 1128 Alden Rd
- 8513 Stable Dr
- 8513 Buckboard Dr
- 1806 Stirrup Ln
- 8620 Conover Place
- 8515 Riverside Rd
- 1801 Hackamore Ln
- 1106 Emerald Dr
- 8426 Masters Ct

