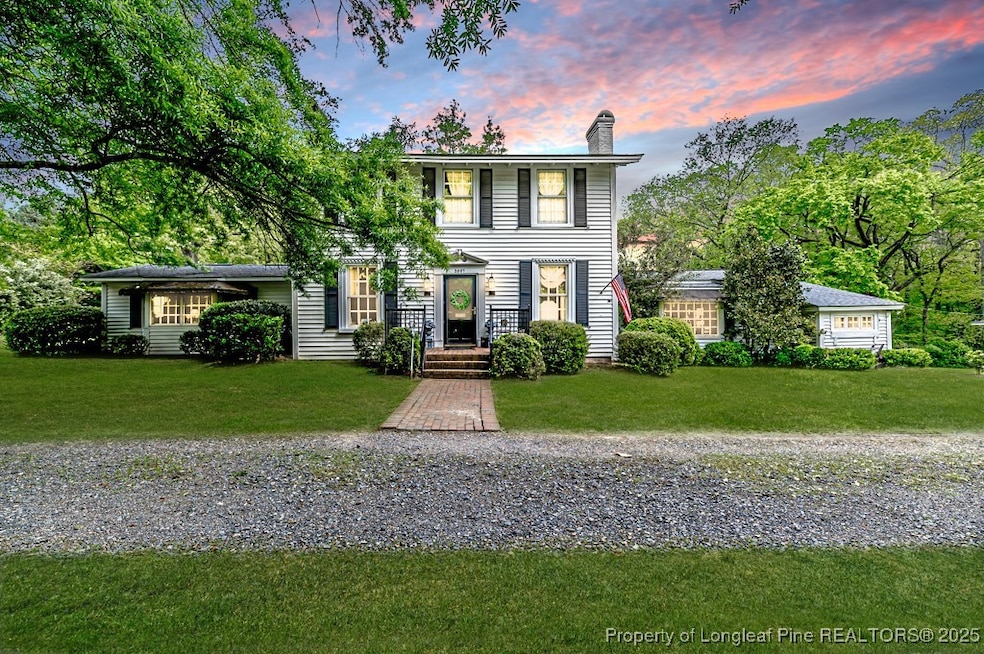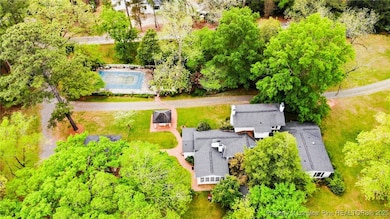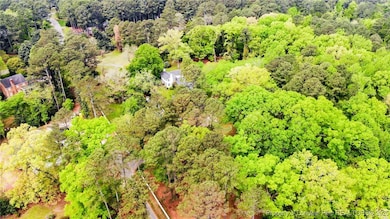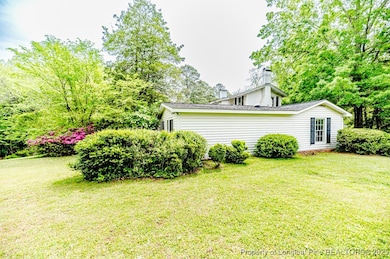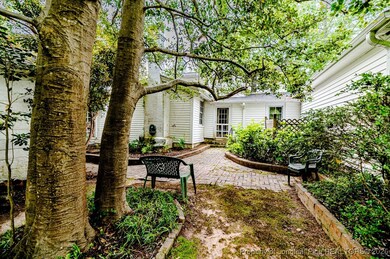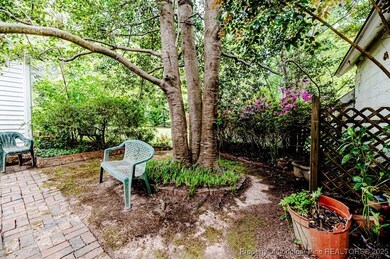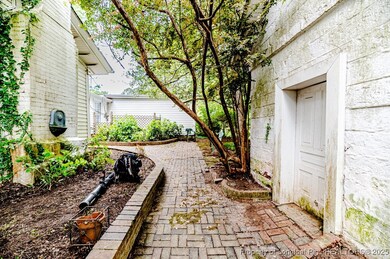
2007 Windmill Dr Sanford, NC 27330
Estimated payment $5,555/month
Highlights
- Indoor Pool
- Dining Room with Fireplace
- Wood Flooring
- Colonial Architecture
- Backs to Trees or Woods
- Main Floor Primary Bedroom
About This Home
How fortunate we are to have a home with this much history and character in Lee County. It is listed in the National Registry of Historic Places by the U.S. Department of the Interior c 1838. Over the years several additions have been added such as the sunroom, huge master suite, and an inground pool and pool house with a large fireplace and kitchen. There are several outbuildings including a carport, the original well with the actual wooden bucket, an original storage building, an old barn and a building behind the house that was the original kitchen! Inside the home you will find the original wide board pine hardwood flooring throughout, some original windows and many unique reminders of yesteryear! You can feel the past as you go through this home.
Home Details
Home Type
- Single Family
Year Built
- Built in 1830
Lot Details
- 6.3 Acre Lot
- Lot Dimensions are 718x479x483x319x194x120
- Corner Lot
- Sloped Lot
- Cleared Lot
- Backs to Trees or Woods
Parking
- 2 Carport Spaces
Home Design
- Colonial Architecture
- Wood Frame Construction
- Vinyl Siding
Interior Spaces
- 2,200 Sq Ft Home
- Gas Log Fireplace
- Great Room
- Family Room
- Separate Formal Living Room
- Dining Room with Fireplace
- 7 Fireplaces
- Formal Dining Room
- Den
- Bonus Room
- Sun or Florida Room
- Utility Room
- Wood Flooring
Kitchen
- Microwave
- Dishwasher
Bedrooms and Bathrooms
- 3 Bedrooms
- Primary Bedroom on Main
- En-Suite Primary Bedroom
- Double Vanity
- Garden Bath
- Separate Shower
Laundry
- Laundry Room
- Laundry on main level
- Dryer
Pool
- Indoor Pool
- In Ground Pool
Outdoor Features
- Outdoor Storage
Schools
- Lee - Tramway Elementary School
- Lee - West Lee Middle School
- Lee County High School
Utilities
- Heat Pump System
- Heating System Powered By Owned Propane
Community Details
- No Home Owners Association
- Westlake Valley Subdivision
Listing and Financial Details
- Assessor Parcel Number 963384181700
Map
Home Values in the Area
Average Home Value in this Area
Tax History
| Year | Tax Paid | Tax Assessment Tax Assessment Total Assessment is a certain percentage of the fair market value that is determined by local assessors to be the total taxable value of land and additions on the property. | Land | Improvement |
|---|---|---|---|---|
| 2024 | -- | $651,300 | $108,100 | $543,200 |
| 2023 | $8,058 | $651,300 | $108,100 | $543,200 |
| 2022 | $5,513 | $384,700 | $134,700 | $250,000 |
| 2021 | $5,619 | $384,700 | $134,700 | $250,000 |
| 2020 | $5,600 | $384,700 | $134,700 | $250,000 |
| 2019 | $5,560 | $384,700 | $134,700 | $250,000 |
| 2018 | $5,640 | $382,700 | $134,700 | $248,000 |
| 2017 | $5,564 | $382,700 | $134,700 | $248,000 |
| 2016 | $5,539 | $382,700 | $134,700 | $248,000 |
| 2014 | $5,252 | $382,700 | $134,700 | $248,000 |
Property History
| Date | Event | Price | Change | Sq Ft Price |
|---|---|---|---|---|
| 04/08/2025 04/08/25 | For Sale | $875,000 | -- | $398 / Sq Ft |
Deed History
| Date | Type | Sale Price | Title Company |
|---|---|---|---|
| Interfamily Deed Transfer | -- | None Available |
Similar Homes in Sanford, NC
Source: Longleaf Pine REALTORS®
MLS Number: 741409
APN: 9633-84-1817-00
- 912 Botany Woods Dr
- 1312 Gormly Cir
- 1302 Hermitage Rd
- 1422 Gormly Cir
- 1705 Lord Ashley Dr
- 1506 Gormly Cir
- 1722 Spring Ln
- 2107 Spring Ln
- 2201 Knollwood Dr
- 503 Sherwood Dr
- 2201 Spring Ln
- 2307 Piedmont Dr
- 1901 Columbine Rd
- 2005 Sutphin Dr
- 2400 Carbonton Rd
- 140 Hanover Dr
- 143 Hanover Dr
- 155 Hanover Dr
- 151 Hanover Dr
- 313 Whispering Way
