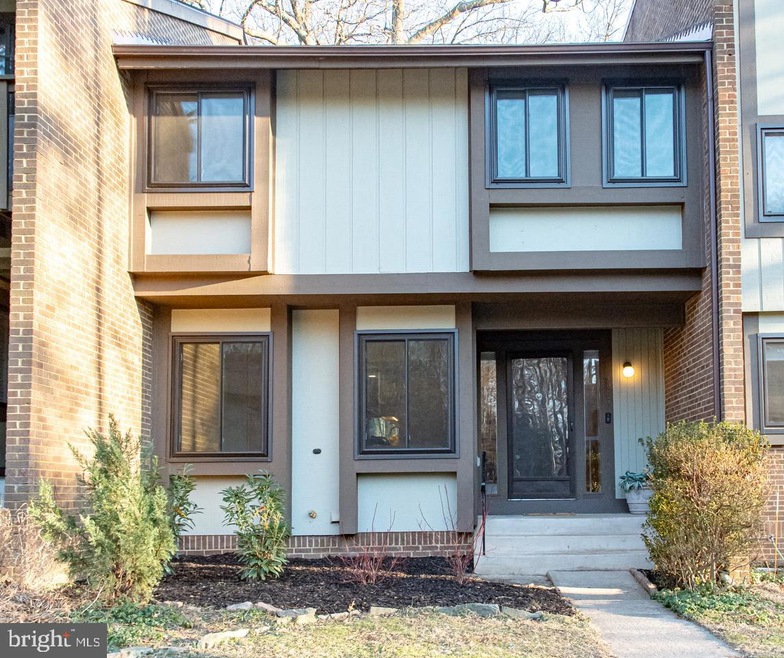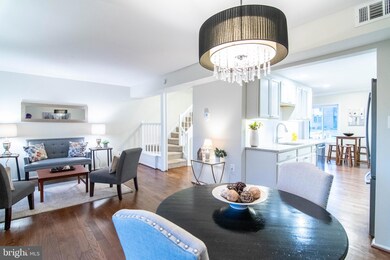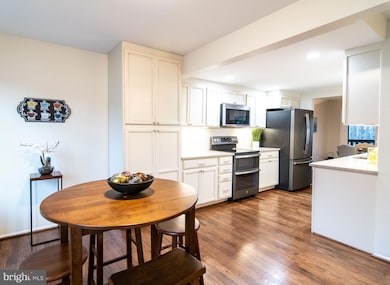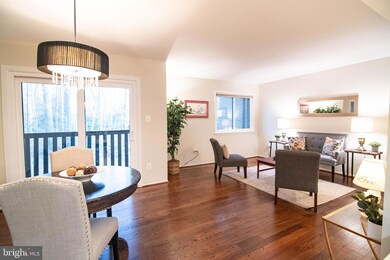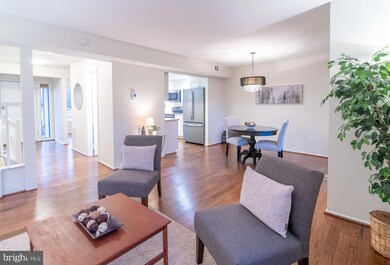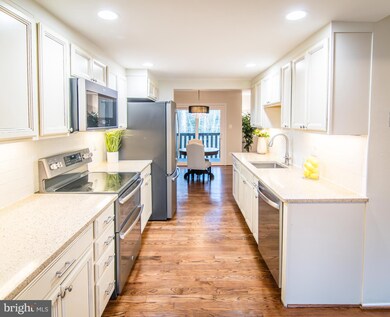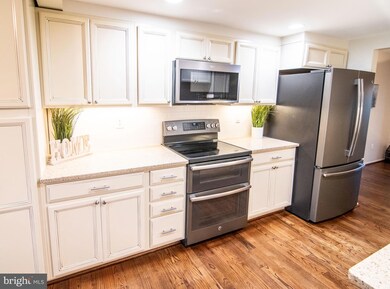
2007 Winged Foot Ct Reston, VA 20191
Highlights
- Contemporary Architecture
- Recreation Room
- Attic
- Terraset Elementary Rated A-
- Solid Hardwood Flooring
- 1 Fireplace
About This Home
As of March 2025Welcome home to this beautifully updated, move-in ready, three-level townhome in the highly desirable Glencourse neighborhood. Nestled in a quiet, park-like setting, this home offers three bedrooms, two full baths, and two half baths.
Step inside to a freshly painted interior with newly refinished wood floors on the main level. The sunlit eat-in kitchen features updated cabinetry, granite countertops, and stainless-steel appliances, seamlessly flowing into the spacious open-concept living and dining area. From here, step out onto a generous deck that backs to lush, mature trees—perfect for relaxation and privacy. The main level also includes a half bath and a built-in entryway organizer with hooks and shelves for added convenience.
The upper level boasts Pergo laminated wood flooring throughout. The spacious primary ensuite includes an updated bathroom, his-and-her custom closets, and a private balcony—an ideal retreat for quiet moments. Two additional large bedrooms share an updated hall bathroom with a tub/shower combo, and all bedrooms are equipped with remote-controlled ceiling fans for comfort.
The versatile lower-level features laminated wood flooring, a spacious recreation room with a charming wood-burning brick fireplace, and a walkout to the outdoor living space. This level also includes an updated half bath, a large utility room with ample storage, and a newer washer and dryer.
Notable updates and features include:
•
Townhouse Details
Home Type
- Townhome
Est. Annual Taxes
- $6,866
Year Built
- Built in 1978 | Remodeled in 2017
Lot Details
- 1,760 Sq Ft Lot
HOA Fees
- $114 Monthly HOA Fees
Home Design
- Contemporary Architecture
- Slab Foundation
- Asphalt Roof
- Wood Siding
Interior Spaces
- Property has 3 Levels
- 1 Fireplace
- Family Room
- Dining Room
- Open Floorplan
- Recreation Room
- Utility Room
- Attic
Kitchen
- Breakfast Room
- Electric Oven or Range
- Microwave
- Dishwasher
- Upgraded Countertops
- Disposal
Flooring
- Solid Hardwood
- Laminate
Bedrooms and Bathrooms
- 3 Bedrooms
- En-Suite Primary Bedroom
- En-Suite Bathroom
Laundry
- Dryer
- Washer
Basement
- Walk-Out Basement
- Basement Fills Entire Space Under The House
Parking
- 2 Open Parking Spaces
- 2 Parking Spaces
- Parking Lot
- 2 Assigned Parking Spaces
Schools
- Terraset Elementary School
- Hughes Middle School
- South Lakes High School
Utilities
- Forced Air Heating and Cooling System
- Electric Water Heater
Listing and Financial Details
- Assessor Parcel Number 0262 021D0041
Community Details
Overview
- $817 Recreation Fee
- Association fees include trash, common area maintenance
- Reston HOA
- Glencourse Subdivision
Recreation
- Tennis Courts
- Community Basketball Court
- Community Playground
- Community Pool
- Jogging Path
Pet Policy
- Dogs and Cats Allowed
Map
Home Values in the Area
Average Home Value in this Area
Property History
| Date | Event | Price | Change | Sq Ft Price |
|---|---|---|---|---|
| 03/13/2025 03/13/25 | Sold | $660,000 | +4.9% | $348 / Sq Ft |
| 02/24/2025 02/24/25 | Pending | -- | -- | -- |
| 02/20/2025 02/20/25 | For Sale | $629,000 | 0.0% | $331 / Sq Ft |
| 06/15/2022 06/15/22 | Rented | $2,800 | 0.0% | -- |
| 06/08/2022 06/08/22 | Under Contract | -- | -- | -- |
| 06/02/2022 06/02/22 | For Rent | $2,800 | 0.0% | -- |
| 10/31/2018 10/31/18 | Sold | $456,500 | +1.7% | $240 / Sq Ft |
| 09/28/2018 09/28/18 | Pending | -- | -- | -- |
| 09/21/2018 09/21/18 | For Sale | $449,000 | -- | $236 / Sq Ft |
Tax History
| Year | Tax Paid | Tax Assessment Tax Assessment Total Assessment is a certain percentage of the fair market value that is determined by local assessors to be the total taxable value of land and additions on the property. | Land | Improvement |
|---|---|---|---|---|
| 2024 | $6,866 | $569,540 | $200,000 | $369,540 |
| 2023 | $6,455 | $549,130 | $190,000 | $359,130 |
| 2022 | $5,777 | $485,260 | $170,000 | $315,260 |
| 2021 | $5,556 | $455,260 | $140,000 | $315,260 |
| 2020 | $5,536 | $449,920 | $135,000 | $314,920 |
| 2019 | $5,304 | $431,030 | $135,000 | $296,030 |
| 2018 | $4,522 | $393,250 | $110,000 | $283,250 |
| 2017 | $4,964 | $410,920 | $110,000 | $300,920 |
| 2016 | $4,754 | $394,320 | $100,000 | $294,320 |
| 2015 | $4,586 | $394,320 | $100,000 | $294,320 |
| 2014 | $4,576 | $394,320 | $100,000 | $294,320 |
Mortgage History
| Date | Status | Loan Amount | Loan Type |
|---|---|---|---|
| Open | $528,000 | New Conventional | |
| Closed | $528,000 | New Conventional | |
| Previous Owner | $430,000 | New Conventional | |
| Previous Owner | $300,000 | Purchase Money Mortgage | |
| Previous Owner | $133,675 | New Conventional | |
| Previous Owner | $190,000 | Adjustable Rate Mortgage/ARM | |
| Previous Owner | $197,700 | New Conventional |
Deed History
| Date | Type | Sale Price | Title Company |
|---|---|---|---|
| Deed | $660,000 | Title Resources Guaranty | |
| Deed | $660,000 | Title Resources Guaranty | |
| Deed | $456,500 | First American Title Ins Co |
Similar Homes in Reston, VA
Source: Bright MLS
MLS Number: VAFX2222418
APN: 0262-021D0041
- 11506 Purple Beech Dr
- 2010 Golf Course Dr
- 11627 Newbridge Ct
- 11681 Newbridge Ct
- 2157 Golf Course Dr
- 11711 Newbridge Ct
- 2212 Golf Course Dr
- 11739 Ledura Ct Unit 108
- 11610 Windbluff Ct Unit 7/ 7B1
- 2006 Turtle Pond Dr
- 11608 Windbluff Ct Unit 7/007B2
- 11310 Harborside Cluster
- 2013 Turtle Pond Dr
- 11801 Coopers Ct
- 2020 Turtle Pond Dr
- 11562 Rolling Green Ct Unit 200
- 11303 Harborside Cluster
- 11557 Rolling Green Ct Unit 100-A
- 2206 Castle Rock Square Unit 22C
- 2217H Lovedale Ln Unit 209A
