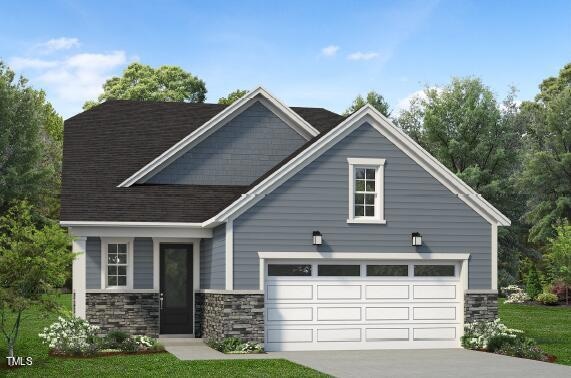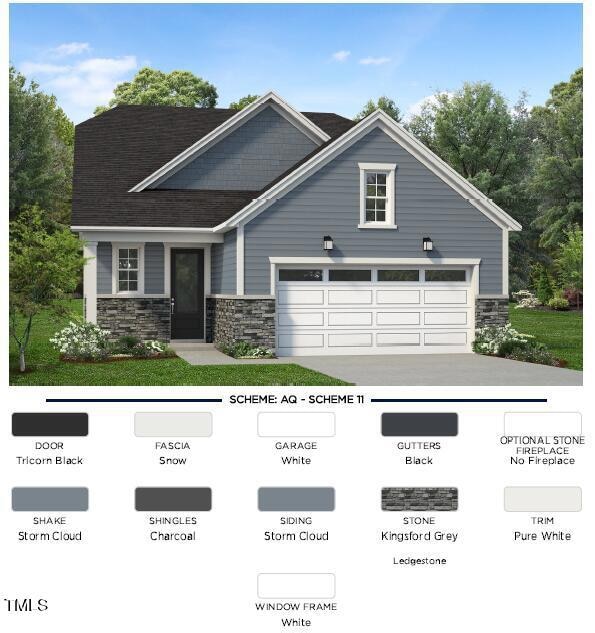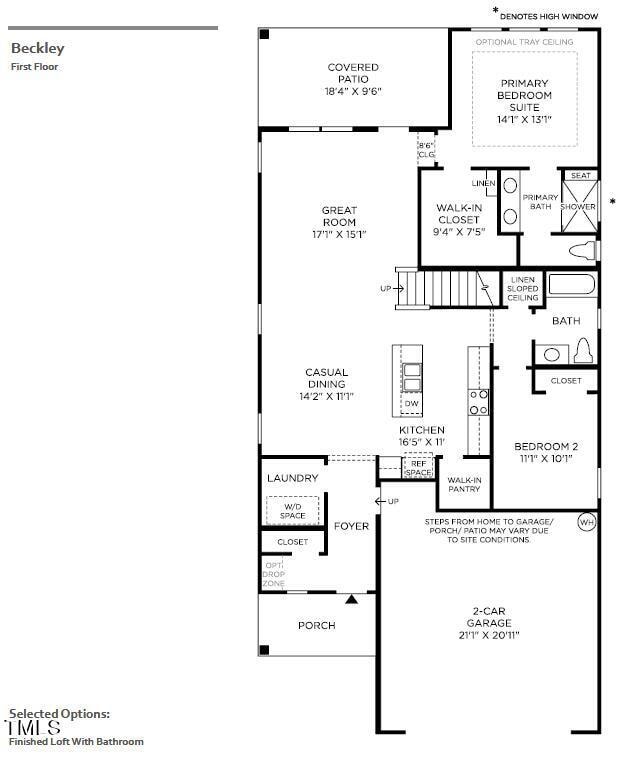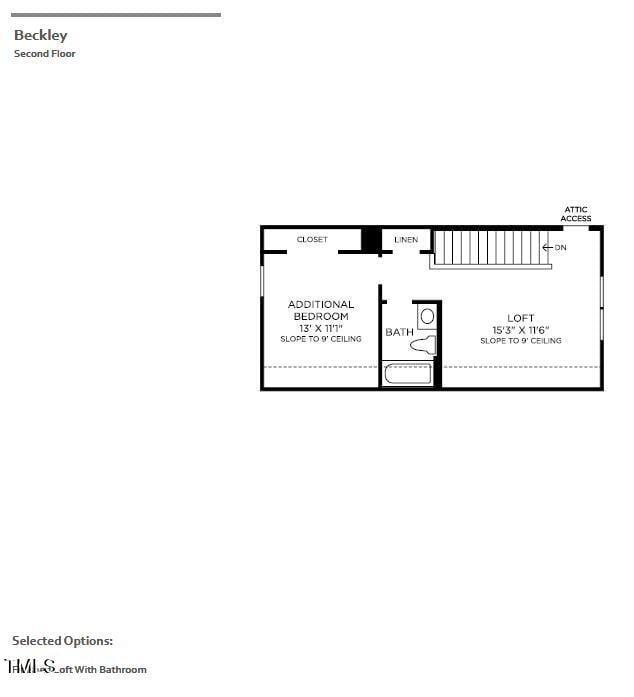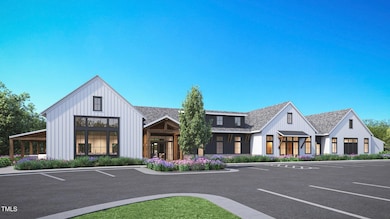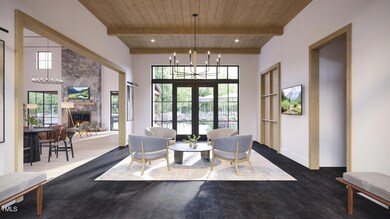
2008 Abbeyhill Dr Raleigh, NC 27610
Southeast Raleigh Neighborhood
3
Beds
3
Baths
1,924
Sq Ft
9,541
Sq Ft Lot
Highlights
- Concierge
- Fitness Center
- Senior Community
- Community Cabanas
- New Construction
- Craftsman Architecture
About This Home
As of January 2025For comp purposes only. Pricing includes base price, lot premium, and architectural elements. Buyers have not yet been to design studio.
Call (919) 675-4392 for more information.
Home Details
Home Type
- Single Family
Est. Annual Taxes
- $226
Year Built
- Built in 2024 | New Construction
Lot Details
- 9,541 Sq Ft Lot
- Private Entrance
- Landscaped
- Secluded Lot
- Rectangular Lot
- Wooded Lot
- Private Yard
- Back and Front Yard
HOA Fees
Parking
- 2 Car Attached Garage
- 2 Open Parking Spaces
Home Design
- Craftsman Architecture
- Brick Exterior Construction
- Slab Foundation
- Frame Construction
- Architectural Shingle Roof
- Stone
Interior Spaces
- 1,924 Sq Ft Home
- 1.5-Story Property
- Crown Molding
- Tray Ceiling
- Smooth Ceilings
- High Ceiling
- Recessed Lighting
- Entrance Foyer
- Open Floorplan
- Storage
- Scuttle Attic Hole
Kitchen
- Eat-In Kitchen
- Built-In Electric Oven
- Built-In Oven
- Built-In Gas Range
- Range Hood
- Microwave
- Stainless Steel Appliances
- Kitchen Island
- Quartz Countertops
Flooring
- Wood
- Carpet
- Tile
- Luxury Vinyl Tile
Bedrooms and Bathrooms
- 3 Bedrooms
- Walk-In Closet
- 3 Full Bathrooms
- Separate Shower in Primary Bathroom
- Bathtub with Shower
- Walk-in Shower
Laundry
- Laundry Room
- Laundry on main level
Home Security
- Smart Locks
- Smart Thermostat
Pool
- Indoor Pool
- In Ground Pool
- Outdoor Pool
Outdoor Features
- Exterior Lighting
- Rain Gutters
Location
- Property is near a clubhouse
Schools
- Walnut Creek Elementary School
- East Garner Middle School
- S E Raleigh High School
Utilities
- Forced Air Heating and Cooling System
- Heating System Uses Natural Gas
Listing and Financial Details
- Home warranty included in the sale of the property
Community Details
Overview
- Senior Community
- Association fees include ground maintenance, road maintenance, special assessments
- Community Association Management Services Association, Phone Number (877) 672-2267
- Built by Toll Brothers Inc.
- Olde Towne Subdivision, Beckley Floorplan
- Regency At Olde Towne Community
- Maintained Community
- Community Parking
Amenities
- Concierge
- Community Barbecue Grill
- Picnic Area
- Clubhouse
- Game Room
- Billiard Room
- Meeting Room
- Party Room
- Recreation Room
Recreation
- Tennis Courts
- Recreation Facilities
- Community Playground
- Fitness Center
- Exercise Course
- Community Cabanas
- Community Pool
- Park
- Dog Park
- Jogging Path
- Trails
Map
Create a Home Valuation Report for This Property
The Home Valuation Report is an in-depth analysis detailing your home's value as well as a comparison with similar homes in the area
Home Values in the Area
Average Home Value in this Area
Property History
| Date | Event | Price | Change | Sq Ft Price |
|---|---|---|---|---|
| 01/27/2025 01/27/25 | Sold | $499,138 | +8.7% | $259 / Sq Ft |
| 08/23/2024 08/23/24 | Off Market | $459,115 | -- | -- |
| 07/08/2024 07/08/24 | For Sale | $459,115 | -- | $239 / Sq Ft |
| 07/06/2024 07/06/24 | Pending | -- | -- | -- |
Source: Doorify MLS
Tax History
| Year | Tax Paid | Tax Assessment Tax Assessment Total Assessment is a certain percentage of the fair market value that is determined by local assessors to be the total taxable value of land and additions on the property. | Land | Improvement |
|---|---|---|---|---|
| 2024 | $226 | $100,000 | $100,000 | $0 |
Source: Public Records
Mortgage History
| Date | Status | Loan Amount | Loan Type |
|---|---|---|---|
| Open | $385,000 | New Conventional | |
| Closed | $385,000 | New Conventional |
Source: Public Records
Deed History
| Date | Type | Sale Price | Title Company |
|---|---|---|---|
| Special Warranty Deed | $499,500 | None Listed On Document | |
| Special Warranty Deed | $499,500 | None Listed On Document |
Source: Public Records
Similar Homes in the area
Source: Doorify MLS
MLS Number: 10039937
APN: 1732.09-16-6127-000
Nearby Homes
- 2009 Abbeyhill Dr Unit 63
- 2229 Abbeyhill Dr Unit 123
- 2209 Abbeyhill Dr Unit 118
- 2048 Abbeyhill Dr Unit 98
- 2269 Abbeyhill Dr Unit 133
- 2049 Abbeyhill Dr
- 2021 Abbeyhill Dr Unit 66
- 2281 Abbeyhill Dr Unit 136
- 2137 Caen St
- 5045 Kota St
- 5014 Kota St
- 5016 Tura St
- 5006 Tura St
- 2313 Kasota Ln
- 5404 Drum Inlet Place
- 5625 Fieldcross Ct
- 4914 Arkose Dr
- 5557 Fieldcross Ct
- 2609 Dwight Place
- 5129 Chasteal Trail
