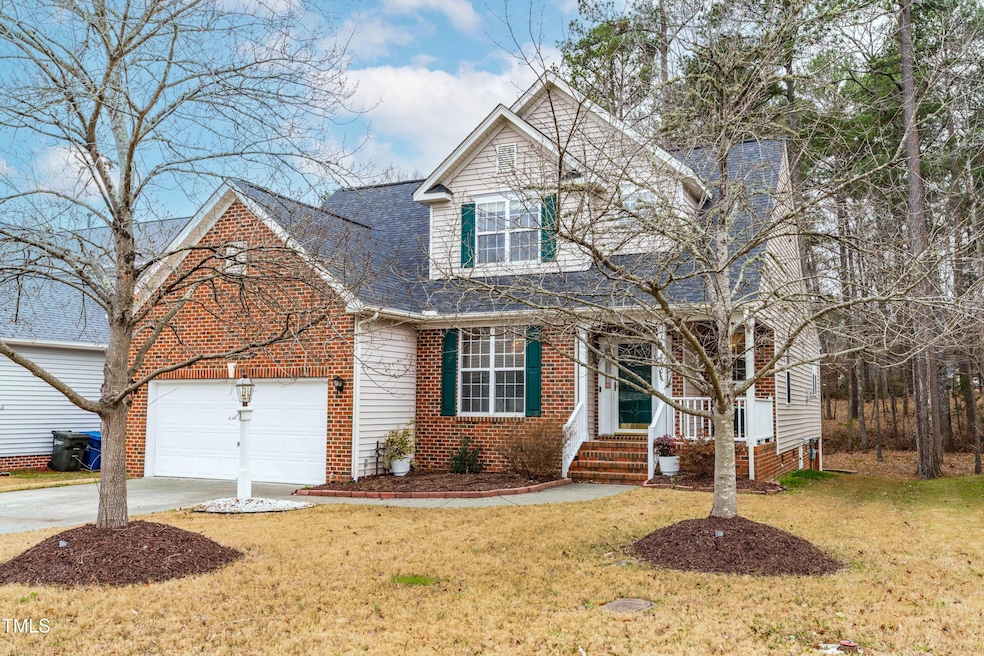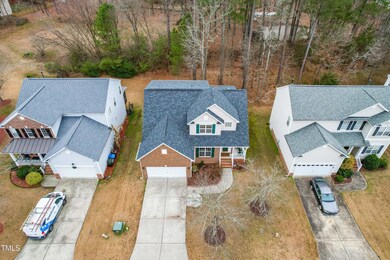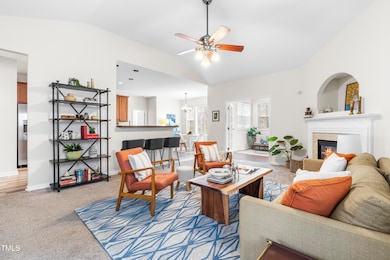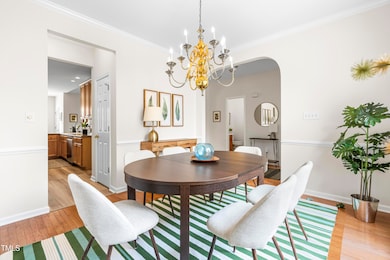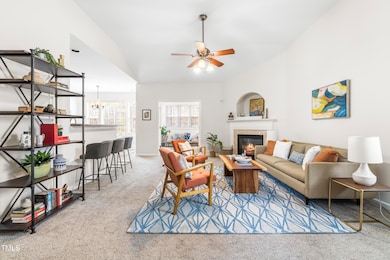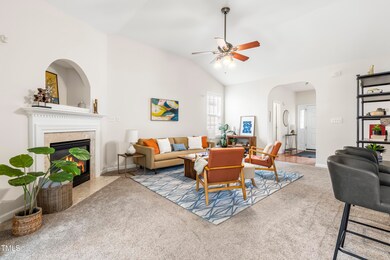
2008 Carnation Dr Durham, NC 27703
Highlights
- Transitional Architecture
- Main Floor Primary Bedroom
- Sun or Florida Room
- Engineered Wood Flooring
- Loft
- Private Yard
About This Home
As of March 2025Discover timeless elegance in this beautifully maintained home, thoughtfully crafted with a flowing layout and an abundance of natural light. The well-designed floor plan includes a private first-floor Primary Suite featuring a tray ceiling and a charming bay window sitting area. At the heart of the home, the kitchen connects to the formal Dining and Living Rooms, creating an inviting space perfect for gatherings and entertaining. A versatile Sunroom offers flexible options for Home Office, Reading Room, or Playroom. Freshly painted interiors add a polished touch. Located in the highly sought-after Magnolia Place Community, this home offers unmatched convenience to Raleigh, Durham, I-540/70, Brier Creek's dining and shopping, and Research Triangle Park. Lovingly cared for by its original owner since 2002, this gem is a rare find—don't miss your chance to make it yours!
Home Details
Home Type
- Single Family
Est. Annual Taxes
- $3,402
Year Built
- Built in 2002
Lot Details
- 9,148 Sq Ft Lot
- Private Yard
- Garden
HOA Fees
- $54 Monthly HOA Fees
Parking
- 2 Car Attached Garage
- 2 Open Parking Spaces
Home Design
- Transitional Architecture
- Traditional Architecture
- Brick Veneer
- Brick Foundation
- Architectural Shingle Roof
- Vinyl Siding
Interior Spaces
- 2,466 Sq Ft Home
- 2-Story Property
- Ceiling Fan
- Gas Fireplace
- French Doors
- Family Room
- Living Room with Fireplace
- Breakfast Room
- Dining Room
- Loft
- Sun or Florida Room
Kitchen
- Built-In Electric Range
- Dishwasher
Flooring
- Engineered Wood
- Carpet
- Ceramic Tile
- Luxury Vinyl Tile
Bedrooms and Bathrooms
- 3 Bedrooms
- Primary Bedroom on Main
Laundry
- Laundry in unit
- Washer and Dryer
Attic
- Scuttle Attic Hole
- Unfinished Attic
Schools
- Bethesda Elementary School
- Lowes Grove Middle School
- Hillside High School
Utilities
- Forced Air Heating and Cooling System
- Heating System Uses Gas
- Gas Water Heater
Additional Features
- Accessible Full Bathroom
- Rain Gutters
Listing and Financial Details
- Assessor Parcel Number 163956
Community Details
Overview
- Association fees include insurance, ground maintenance, unknown
- Towne Properties Association, Phone Number (919) 878-8787
- Magnolia Place Subdivision
- Maintained Community
Recreation
- Community Pool
Additional Features
- Recreation Room
- Resident Manager or Management On Site
Map
Home Values in the Area
Average Home Value in this Area
Property History
| Date | Event | Price | Change | Sq Ft Price |
|---|---|---|---|---|
| 03/14/2025 03/14/25 | Sold | $500,000 | 0.0% | $203 / Sq Ft |
| 02/06/2025 02/06/25 | Pending | -- | -- | -- |
| 01/31/2025 01/31/25 | Price Changed | $500,000 | -3.8% | $203 / Sq Ft |
| 12/21/2024 12/21/24 | For Sale | $520,000 | -- | $211 / Sq Ft |
Tax History
| Year | Tax Paid | Tax Assessment Tax Assessment Total Assessment is a certain percentage of the fair market value that is determined by local assessors to be the total taxable value of land and additions on the property. | Land | Improvement |
|---|---|---|---|---|
| 2024 | $3,926 | $281,435 | $54,450 | $226,985 |
| 2023 | $3,687 | $281,435 | $54,450 | $226,985 |
| 2022 | $3,602 | $281,435 | $54,450 | $226,985 |
| 2021 | $3,585 | $281,435 | $54,450 | $226,985 |
| 2020 | $3,501 | $281,435 | $54,450 | $226,985 |
| 2019 | $3,501 | $281,435 | $54,450 | $226,985 |
| 2018 | $3,033 | $223,619 | $42,350 | $181,269 |
| 2017 | $3,011 | $223,619 | $42,350 | $181,269 |
| 2016 | $2,910 | $223,619 | $42,350 | $181,269 |
| 2015 | $3,171 | $229,060 | $47,403 | $181,657 |
| 2014 | $3,171 | $229,060 | $47,403 | $181,657 |
Mortgage History
| Date | Status | Loan Amount | Loan Type |
|---|---|---|---|
| Open | $450,000 | New Conventional | |
| Closed | $450,000 | New Conventional | |
| Previous Owner | $145,000 | Unknown | |
| Previous Owner | $175,200 | No Value Available |
Deed History
| Date | Type | Sale Price | Title Company |
|---|---|---|---|
| Warranty Deed | $500,000 | None Listed On Document | |
| Warranty Deed | $500,000 | None Listed On Document | |
| Warranty Deed | $219,000 | -- |
Similar Homes in Durham, NC
Source: Doorify MLS
MLS Number: 10068108
APN: 163956
- 2639 Oleander Dr
- 7 Indian Head Ct
- 2709 Hidden Hollow Dr
- 3113 Skybrook Ln
- 1002 Belloak Way
- 2105 Regal Dr Unit 66
- 1011 Lemon Dr
- 4102 Catfish Way
- 2818 Bombay Dr
- 3005 Highwater Dr
- 1207 Bluewater Way
- 1008 Sandtrap Way
- 4220 Congleton Place
- 2214 Tw Alexander Dr
- 320 Westgrove Ct
- 107 Vickery Hill Ct
- 2728 Evanston Ave
- 1725 T W Alexander Dr Unit 1604
- 241 Westgrove Ct
- 2705 Evanston Ave
