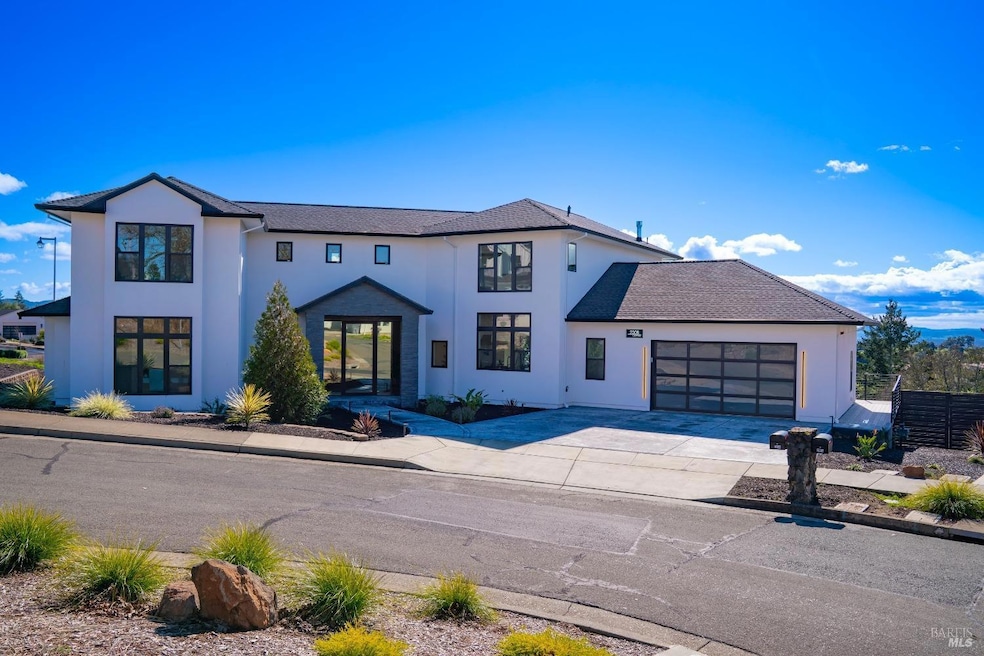
2008 Clearview Cir Santa Rosa, CA 95403
Fountaingrove NeighborhoodHighlights
- New Construction
- City Lights View
- Wood Flooring
- Santa Rosa High School Rated A-
- Cathedral Ceiling
- Main Floor Primary Bedroom
About This Home
As of March 2025Situated in the sought-after Fountaingrove neighborhood, this modern home blends elegance, functionality, and high-end finishes. A striking glass front door opens to a dramatic formal entry, highlighted by a statement light fixture. The expansive great room features soaring ceilings, a sleek linear fireplace, and large sliders that extend to a deck with views of the open space beyond. The chef's kitchen is designed for both style and efficiency, featuring stone countertops, dual islands including one with a prep sink, a spacious walk-in pantry, and Viking appliances, including a 6-burner range with griddle, double ovens, and a pot filler. A formal dining area sits adjacent, perfect for entertaining. The primary suite offers deck access, a generous walk-in closet with a dressing mirror, and a spa-like ensuite bath complete with a soaking tub, multi-head shower, dual sinks, and radiant heated floors. An additional light-filled bedroom or office with its own bathroom completes this level. Upstairs you'll find two additional ensuite bedrooms. The lower level features a spacious family room with a wet bar, backyard access, a workout room, a full bath, and ample built-in storage. This home is an exceptional opportunity in one of Santa Rosa's premier communities.
Home Details
Home Type
- Single Family
Est. Annual Taxes
- $3,838
Year Built
- Built in 2024 | New Construction
Lot Details
- 0.31 Acre Lot
- Back Yard Fenced
- Landscaped
HOA Fees
- $75 Monthly HOA Fees
Parking
- 2 Car Attached Garage
Property Views
- City Lights
- Hills
Home Design
- Composition Roof
- Stucco
Interior Spaces
- 4,636 Sq Ft Home
- 3-Story Property
- Wet Bar
- Cathedral Ceiling
- Ceiling Fan
- Gas Log Fireplace
- Great Room
- Family Room
- Living Room with Fireplace
- Living Room with Attached Deck
- Dining Room
Kitchen
- Walk-In Pantry
- Kitchen Island
Flooring
- Wood
- Tile
Bedrooms and Bathrooms
- 4 Bedrooms
- Primary Bedroom on Main
- Walk-In Closet
- Bathroom on Main Level
Laundry
- Laundry in unit
- Washer and Dryer Hookup
Utilities
- Zoned Heating and Cooling System
Community Details
- Association fees include common areas
- Fountaingrove Ranch Association, Phone Number (707) 541-6233
- Greenbelt
Listing and Financial Details
- Assessor Parcel Number 173-590-036-000
Map
Home Values in the Area
Average Home Value in this Area
Property History
| Date | Event | Price | Change | Sq Ft Price |
|---|---|---|---|---|
| 03/14/2025 03/14/25 | Sold | $2,000,000 | +0.5% | $431 / Sq Ft |
| 03/08/2025 03/08/25 | Pending | -- | -- | -- |
| 02/14/2025 02/14/25 | For Sale | $1,990,000 | +633.2% | $429 / Sq Ft |
| 06/12/2018 06/12/18 | Sold | $271,420 | 0.0% | $20 / Sq Ft |
| 06/11/2018 06/11/18 | Pending | -- | -- | -- |
| 04/27/2018 04/27/18 | For Sale | $271,420 | -27.6% | $20 / Sq Ft |
| 05/27/2014 05/27/14 | Sold | $375,000 | 0.0% | $29 / Sq Ft |
| 04/22/2014 04/22/14 | Pending | -- | -- | -- |
| 02/20/2014 02/20/14 | For Sale | $375,000 | -- | $29 / Sq Ft |
Tax History
| Year | Tax Paid | Tax Assessment Tax Assessment Total Assessment is a certain percentage of the fair market value that is determined by local assessors to be the total taxable value of land and additions on the property. | Land | Improvement |
|---|---|---|---|---|
| 2023 | $3,838 | $326,400 | $326,400 | $0 |
| 2022 | $3,545 | $320,000 | $320,000 | $0 |
| 2021 | $3,189 | $285,309 | $285,309 | $0 |
| 2020 | $3,182 | $282,384 | $282,384 | $0 |
| 2019 | $3,165 | $276,848 | $276,848 | $0 |
| 2018 | $3,534 | $312,000 | $312,000 | $0 |
| 2017 | $13,927 | $1,212,091 | $396,091 | $816,000 |
| 2016 | $12,117 | $1,033,125 | $388,325 | $644,800 |
| 2015 | -- | $382,492 | $382,492 | $0 |
| 2014 | -- | $200,676 | $200,676 | $0 |
Mortgage History
| Date | Status | Loan Amount | Loan Type |
|---|---|---|---|
| Open | $1,200,000 | New Conventional | |
| Previous Owner | $250,000 | Purchase Money Mortgage | |
| Previous Owner | $417,000 | New Conventional |
Deed History
| Date | Type | Sale Price | Title Company |
|---|---|---|---|
| Grant Deed | $2,000,000 | Cornerstone Title | |
| Grant Deed | $320,000 | First American Title Company | |
| Interfamily Deed Transfer | -- | First American Title Company | |
| Interfamily Deed Transfer | -- | Fidelity National Title | |
| Grant Deed | $271,500 | Fidelity National Title | |
| Grant Deed | $200,000 | First American Title Co | |
| Interfamily Deed Transfer | -- | None Available | |
| Grant Deed | $375,000 | Stewart Title Of Ca Inc |
Similar Homes in Santa Rosa, CA
Source: Bay Area Real Estate Information Services (BAREIS)
MLS Number: 325011455
APN: 173-590-036
- 3567 Fir Hollow Ct
- 3569 Fir Hollow Ct
- 1997 Tall Pine Cir
- 3551 Southridge Dr
- 1990 W Bristlecone Ct
- 2228 Chateau Ct
- 1995 W Bristlecone Ct
- 2244 Vintage Cir
- 3607 Crescent Cir
- 2073 Stagecoach Rd
- 3702 Fir Ridge Dr
- 3736 Woodbourne Place
- 3715 Stanhope Ct
- 2144 Wedgewood Way
- 3739 Woodbourne Place
- 3703 Llyn Glaslyn Place
- 3716 Llyn Glaslyn Place
- 3742 Sawgrass Place
- 3724 Cannes Place
- 2012 Eagle Ct
