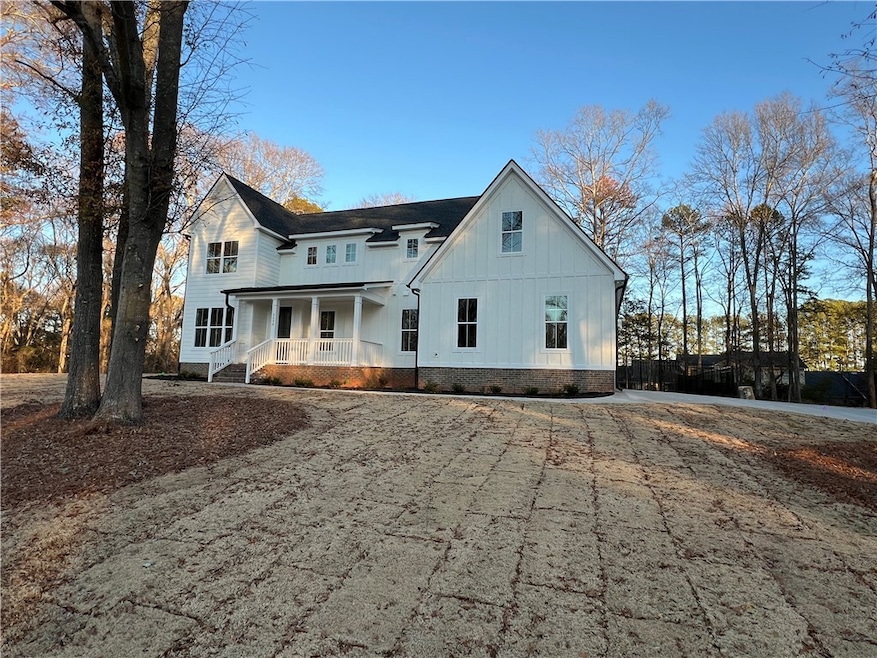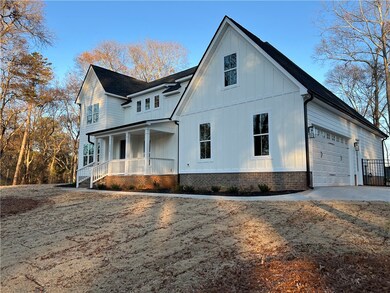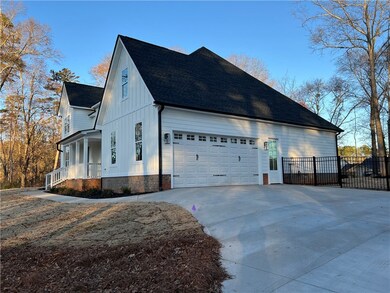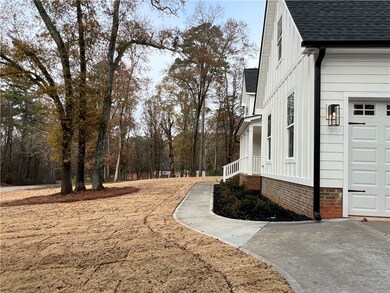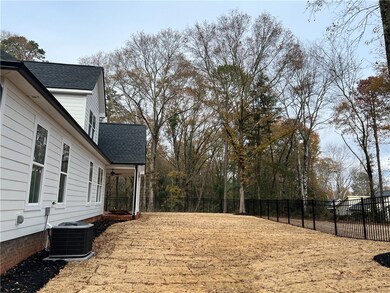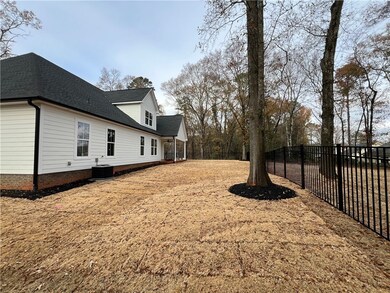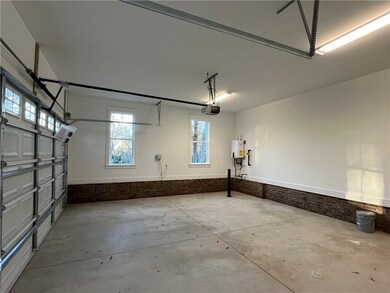
2008 Fox Fire Rd Anderson, SC 29621
4
Beds
4
Baths
2,868
Sq Ft
1
Acres
Highlights
- New Construction
- Traditional Architecture
- Main Floor Bedroom
- Concord Elementary School Rated A
- Cathedral Ceiling
- Bonus Room
About This Home
As of January 2025This home is located at 2008 Fox Fire Rd, Anderson, SC 29621 and is currently priced at $630,000, approximately $219 per square foot. This property was built in 2023. 2008 Fox Fire Rd is a home located in Anderson County with nearby schools including Concord Elementary School, McCants Middle School, and T.L. Hanna High School.
Home Details
Home Type
- Single Family
Est. Annual Taxes
- $1,269
Year Built
- 2023
Parking
- 2 Car Attached Garage
- Garage Door Opener
- Driveway
Home Design
- Traditional Architecture
- Slab Foundation
- Cement Siding
Interior Spaces
- 2,868 Sq Ft Home
- 2-Story Property
- Smooth Ceilings
- Cathedral Ceiling
- Ceiling Fan
- Gas Fireplace
- Vinyl Clad Windows
- Insulated Windows
- Bonus Room
- Laundry Room
Kitchen
- Dishwasher
- Granite Countertops
Flooring
- Carpet
- Ceramic Tile
- Vinyl
Bedrooms and Bathrooms
- 4 Bedrooms
- Main Floor Bedroom
- Walk-In Closet
- Jack-and-Jill Bathroom
- Bathroom on Main Level
- 4 Full Bathrooms
- Dual Sinks
- Separate Shower
Schools
- Concord Elementary School
- Mccants Middle School
- Tl Hanna High School
Utilities
- Cooling Available
- Heat Pump System
- Septic Tank
Additional Features
- Low Threshold Shower
- Porch
- Fenced Yard
- Outside City Limits
Community Details
- No Home Owners Association
- Pill Hill Subd. Subdivision
Listing and Financial Details
- Assessor Parcel Number 147-04-06-046-000
Map
Create a Home Valuation Report for This Property
The Home Valuation Report is an in-depth analysis detailing your home's value as well as a comparison with similar homes in the area
Home Values in the Area
Average Home Value in this Area
Property History
| Date | Event | Price | Change | Sq Ft Price |
|---|---|---|---|---|
| 01/07/2025 01/07/25 | Sold | $630,000 | 0.0% | $220 / Sq Ft |
| 01/06/2025 01/06/25 | For Sale | $630,000 | -- | $220 / Sq Ft |
Source: Western Upstate Multiple Listing Service
Tax History
| Year | Tax Paid | Tax Assessment Tax Assessment Total Assessment is a certain percentage of the fair market value that is determined by local assessors to be the total taxable value of land and additions on the property. | Land | Improvement |
|---|---|---|---|---|
| 2024 | $1,269 | $3,960 | $3,960 | $0 |
| 2023 | $1,269 | $3,960 | $3,960 | $0 |
| 2022 | $1,237 | $3,960 | $3,960 | $0 |
| 2021 | $683 | $2,100 | $2,100 | $0 |
| 2020 | $673 | $2,100 | $2,100 | $0 |
Source: Public Records
Mortgage History
| Date | Status | Loan Amount | Loan Type |
|---|---|---|---|
| Open | $567,000 | Construction |
Source: Public Records
Deed History
| Date | Type | Sale Price | Title Company |
|---|---|---|---|
| Deed | $100,000 | South Carolina Title | |
| Deed | $65,000 | None Available |
Source: Public Records
Similar Homes in Anderson, SC
Source: Western Upstate Multiple Listing Service
MLS Number: 20282244
APN: 147-04-06-046
Nearby Homes
- 2002 & 2004 Fox Fire Rd
- 124 Bradley Park
- 216 Holly Ridge Dr
- Lots 5+6 Willow Place
- 508 Upland Way
- Lots 11 & 12 Thornehill Dr
- 107 Mystic Vineyard Ln
- 203 Lancaster Dr
- 403 Drive
- 140 Wexford Dr Unit 206
- 150 Wexford Dr Unit 203
- 101 Brittany Park
- 205 Lyttleton Way
- 113 James Lawrence Orr Dr
- 202 Kings Rd
- 109 James Lawrence Orr Dr
- 118 Briar Patch Rd
- 404 Saybrooke Ln
- 212 Rockpine Dr
- 118 Easy Gap Rd
