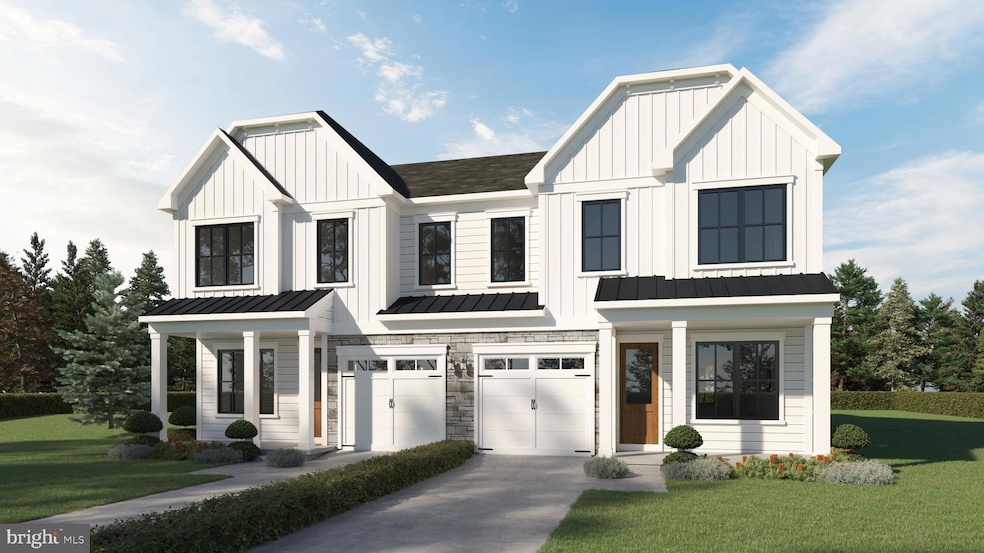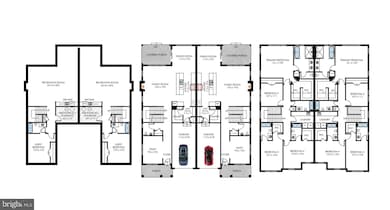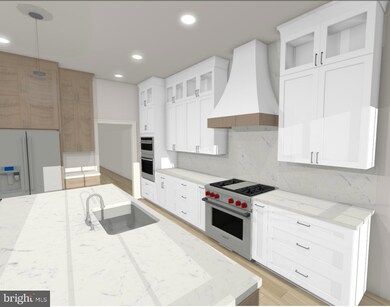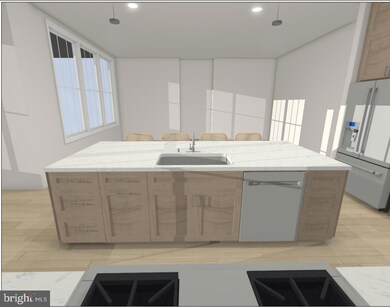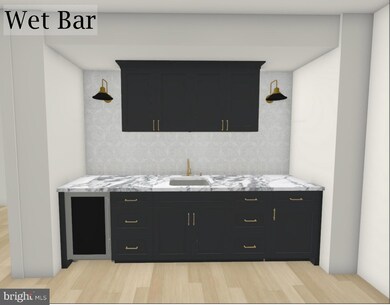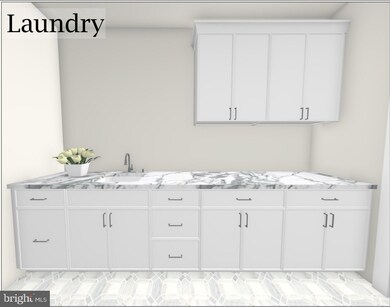
2008 N Nelson St Arlington, VA 22207
Cherrydale NeighborhoodEstimated payment $11,846/month
Highlights
- New Construction
- Craftsman Architecture
- No HOA
- Taylor Elementary School Rated A
- 1 Fireplace
- 1 Car Attached Garage
About This Home
Coming Soon in Cherrydale – 2008 N Nelson Street.
One of two thoughtfully designed semi-detached new construction homes, each offering 5 bedrooms, 5.5 bathrooms, and approximately 3,900 finished square feet across three levels. These homes blend high-end finishes with modern functionality, including white oak hardwood floors, a gourmet kitchen with an oversized island, and a dedicated main-level office. Each home sits on a 5,300 sqft fenced-in lot—rare for the neighborhood. The finished basement includes a spacious rec room, wet bar, fifth bedroom, and full bath. Delivery expected late summer to early fall 2025. Now scheduling private tours.
Townhouse Details
Home Type
- Townhome
Year Built
- Built in 2025 | New Construction
Lot Details
- 5,348 Sq Ft Lot
- Property is in excellent condition
Parking
- 1 Car Attached Garage
- Front Facing Garage
Home Design
- Semi-Detached or Twin Home
- Craftsman Architecture
Interior Spaces
- Property has 3 Levels
- 1 Fireplace
- Laundry on upper level
- Finished Basement
Bedrooms and Bathrooms
Schools
- Arlington Science Focus Elementary School
- Dorothy Hamm Middle School
- Washington-Liberty High School
Utilities
- Central Air
- Hot Water Heating System
- Tankless Water Heater
Community Details
- No Home Owners Association
- Cherrydale Subdivision
Listing and Financial Details
- Tax Lot 16A
- Assessor Parcel Number 06-027-055
Map
Home Values in the Area
Average Home Value in this Area
Property History
| Date | Event | Price | Change | Sq Ft Price |
|---|---|---|---|---|
| 04/16/2025 04/16/25 | For Sale | $1,799,900 | -- | $461 / Sq Ft |
Similar Homes in Arlington, VA
Source: Bright MLS
MLS Number: VAAR2056118
- 2004 N Nelson St
- 3800 Langston Blvd Unit 206
- 2101 N Monroe St Unit 214
- 2101 N Monroe St Unit 306
- 2101 N Monroe St Unit 401
- 2114 N Oakland St
- 2133 N Oakland St
- 2111 N Lincoln St
- 2133 N Pollard St
- 2029 N Kenmore St
- 4048 21st St N
- 4082 Cherry Hill Rd
- 4096 21st Rd N
- 1703 N Randolph St
- 4017 22nd St N
- 3206 19th St N
- 1807 N Stafford St
- 4015 Vacation Ln
- 3700 Lorcom Ln
- 3820 Lorcom Ln
