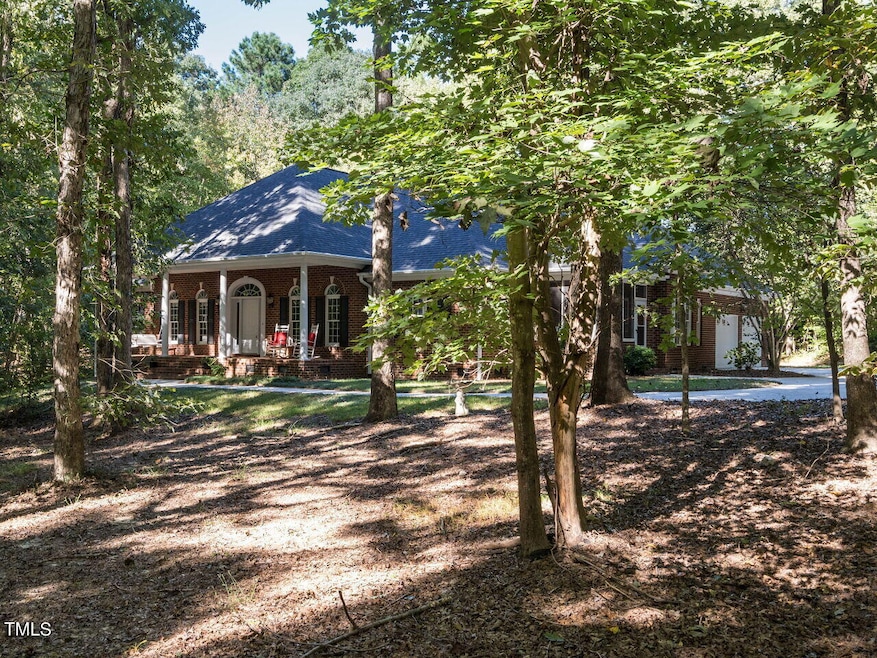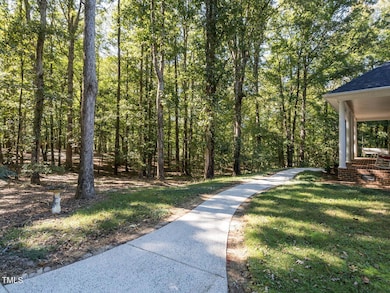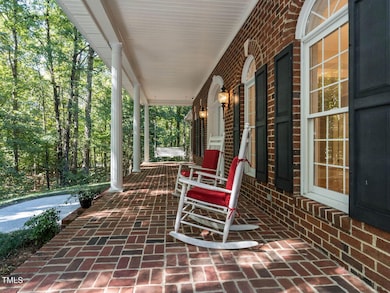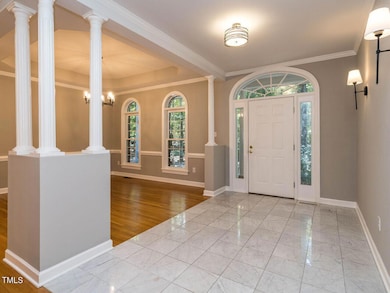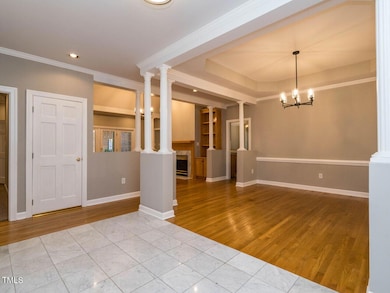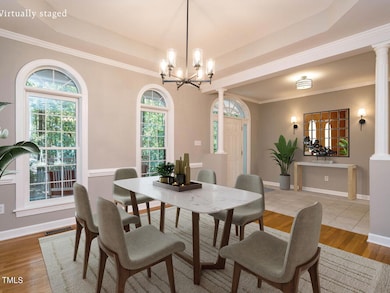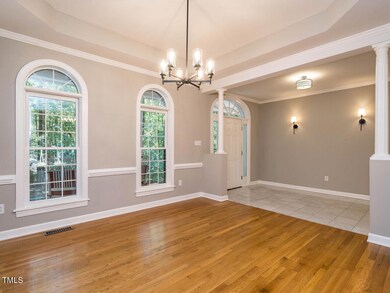
2008 Neuse Colony Dr Clayton, NC 27527
East Clayton NeighborhoodHighlights
- Spa
- Gated Community
- 3.12 Acre Lot
- Riverwood Middle School Rated A-
- View of Trees or Woods
- Heavily Wooded Lot
About This Home
As of March 2025I WANT YOU TO WANT ME! I don't mean to toot my own horn, but I am a BIG, ALL BRICK, 3076sf RANCH with 1083sf FINISHED BASEMENT & a 976sf UNFINISHED ATTIC on a GORGEOUS 3.12 acre WOODED LOT in a GATED COMMUNITY! Woohoo! I have great bones (2x6 construction which means stronger & better insulated) & I am private, spacious & desirable ISO my next Owners who will love me & make me their own. Okay, so you might want to update my flooring & Baths, but it would be so worth it! Here are all the things I bring to the table in my next relationship: Delightful Southern Front Porch; 4159sf of Living Space; Big Foyer, Formal Dining Room, Family Room w/fireplace & Built-ins, Large Kitchen, Great Keeping Room & Vaulted Breakfast Nook which exits onto Screen Porch; Oversized Laundry w/sink; Huge Primary Retreat has gigantic Closet & large Primary Bath; 2 more BDRs w/walk-in Closets & Office w/Balcony on Main Floor. If that isn't enough, there is a Rec Room, Bonus Room, Flex Room & Full Bath in Basement & a Walk-up Attic w/976sf of Storage plus 2 car Garage. Not trying to brag, but I do have a NEW ROOF, 2 NEW WATER HEATERs, CENTRAL VAC, FRESH PAINT, UPDATED LIGHT FIXTURES, GUTTER GUARDS, my HVAC UNITS are from 2014, & my Crawl Space is ENCAPSULATED & there is TONS OF PARKING & PRIVACY! LOOKING FOR A REAL CONNECTION!
Home Details
Home Type
- Single Family
Est. Annual Taxes
- $3,894
Year Built
- Built in 1995 | Remodeled in 1996
Lot Details
- 3.12 Acre Lot
- Property fronts a private road
- Natural State Vegetation
- Gentle Sloping Lot
- Heavily Wooded Lot
- Many Trees
- Private Yard
- Back and Front Yard
HOA Fees
- $123 Monthly HOA Fees
Parking
- 2 Car Attached Garage
- Parking Pad
- Oversized Parking
- Side Facing Garage
- Garage Door Opener
- 7 Open Parking Spaces
Home Design
- Transitional Architecture
- Traditional Architecture
- Brick Veneer
- Brick Foundation
- Pillar, Post or Pier Foundation
- Shingle Roof
Interior Spaces
- 3-Story Property
- Central Vacuum
- Built-In Features
- Bookcases
- Tray Ceiling
- Smooth Ceilings
- Vaulted Ceiling
- Ceiling Fan
- Chandelier
- Gas Log Fireplace
- Propane Fireplace
- Entrance Foyer
- Family Room with Fireplace
- Breakfast Room
- Dining Room
- Home Office
- Recreation Room
- Bonus Room
- Screened Porch
- Keeping Room
- Views of Woods
Kitchen
- Eat-In Kitchen
- Free-Standing Electric Range
- Range Hood
- Plumbed For Ice Maker
- Dishwasher
- Kitchen Island
- Granite Countertops
Flooring
- Wood
- Carpet
- Tile
- Luxury Vinyl Tile
Bedrooms and Bathrooms
- 3 Bedrooms
- Main Floor Bedroom
- Walk-In Closet
- Private Water Closet
- Separate Shower in Primary Bathroom
- Spa Bath
Laundry
- Laundry Room
- Laundry on main level
- Washer and Electric Dryer Hookup
Attic
- Attic Floors
- Permanent Attic Stairs
- Unfinished Attic
Finished Basement
- Walk-Out Basement
- Natural lighting in basement
Home Security
- Security Gate
- Fire and Smoke Detector
Outdoor Features
- Spa
- Balcony
- Deck
- Rain Gutters
Schools
- E Clayton Elementary School
- Riverwood Middle School
- Clayton High School
Utilities
- Forced Air Heating and Cooling System
- Heat Pump System
- Private Water Source
- Well
- Water Heater
- Septic Tank
- Septic System
- Phone Available
- Cable TV Available
Listing and Financial Details
- Assessor Parcel Number 16J04011L
Community Details
Overview
- Association fees include road maintenance
- Cams Association, Phone Number (877) 672-2267
- Neuse Colony Subdivision
- Community Lake
Recreation
- Trails
Security
- Gated Community
Map
Home Values in the Area
Average Home Value in this Area
Property History
| Date | Event | Price | Change | Sq Ft Price |
|---|---|---|---|---|
| 03/12/2025 03/12/25 | Sold | $680,000 | -4.9% | $164 / Sq Ft |
| 02/12/2025 02/12/25 | Pending | -- | -- | -- |
| 01/24/2025 01/24/25 | Price Changed | $715,000 | -1.4% | $172 / Sq Ft |
| 10/15/2024 10/15/24 | For Sale | $725,000 | -- | $174 / Sq Ft |
Tax History
| Year | Tax Paid | Tax Assessment Tax Assessment Total Assessment is a certain percentage of the fair market value that is determined by local assessors to be the total taxable value of land and additions on the property. | Land | Improvement |
|---|---|---|---|---|
| 2024 | $3,459 | $418,720 | $87,360 | $331,360 |
| 2023 | $3,554 | $418,720 | $87,360 | $331,360 |
| 2022 | $3,614 | $418,720 | $87,360 | $331,360 |
| 2021 | $3,598 | $418,720 | $87,360 | $331,360 |
| 2020 | $3,730 | $418,720 | $87,360 | $331,360 |
| 2019 | $3,777 | $418,720 | $87,360 | $331,360 |
| 2018 | $3,545 | $383,700 | $91,380 | $292,320 |
| 2017 | $3,466 | $383,700 | $91,380 | $292,320 |
| 2016 | $3,515 | $383,700 | $91,380 | $292,320 |
| 2015 | $3,469 | $383,700 | $91,380 | $292,320 |
| 2014 | $3,469 | $383,700 | $91,380 | $292,320 |
Mortgage History
| Date | Status | Loan Amount | Loan Type |
|---|---|---|---|
| Open | $544,000 | New Conventional | |
| Closed | $544,000 | New Conventional | |
| Previous Owner | $340,000 | New Conventional |
Deed History
| Date | Type | Sale Price | Title Company |
|---|---|---|---|
| Warranty Deed | $680,000 | None Listed On Document | |
| Warranty Deed | $680,000 | None Listed On Document |
About the Listing Agent

Tina Barletta began her professional career serving her country in the Army for over 10 years as a Military Intelligence Officer. After the military, she spent 11 years in the corporate world in a variety of Sales & Marketing positions culminating as a VP of Sales & Marketing for a major biotech corporation. She became a Realtor and Broker over 17 years ago and credits her success to her disciplined military training, leadership skills and years of successful sales and marketing experience. She
Tina's Other Listings
Source: Doorify MLS
MLS Number: 10058279
APN: 16J04011L
- 78 N Porcenna Ln
- 123 Carbone Ln
- 2000 Mountain Laurel Dr
- 0 Brookhaven Dr
- 2004 Riverview Dr
- 83 Valleyfield Dr
- 286 Trillium Way
- 361 W Copenhaver Dr
- 244 W Copenhaver Dr
- 176 E Ravano Dr
- 53 Albereto Dr
- 69 Florence Dr
- 78 Florence Dr
- 157 W Copenhaver Dr
- 39 Fig Berry St
- 86 Cecina Ct
- 128 Waterleaf Place
- 49 W Copenhaver Dr
- 120 Teasel Ct
- 136 Mayflower Way
