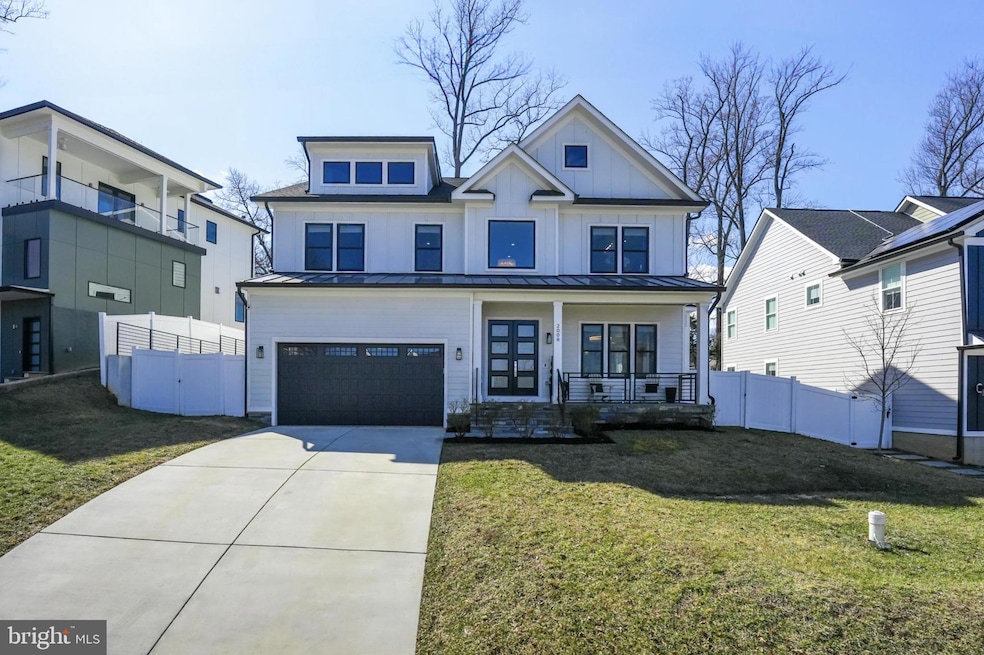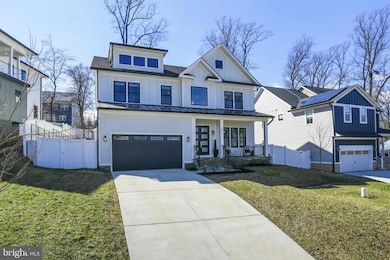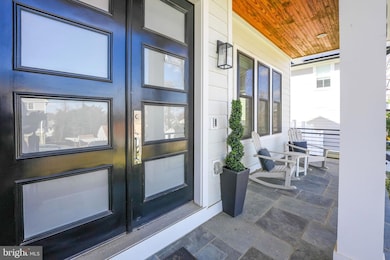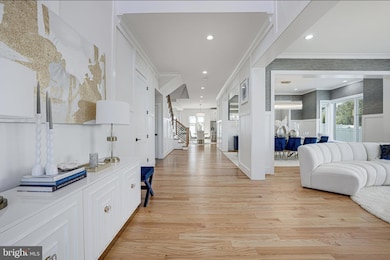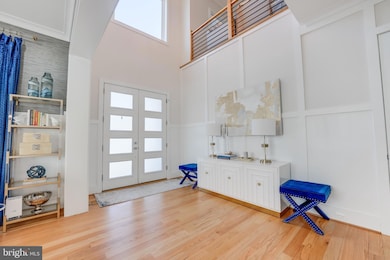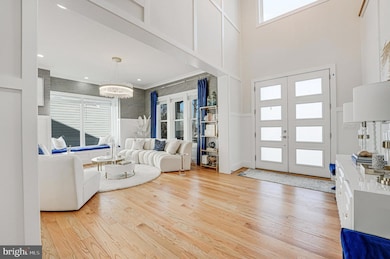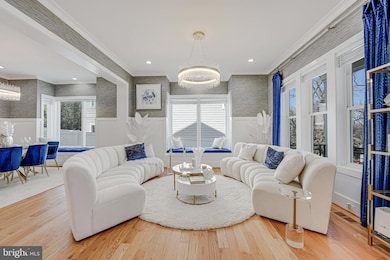
2008 Oswald Place Falls Church, VA 22043
Pimmit Hills NeighborhoodEstimated payment $12,811/month
Highlights
- Open Floorplan
- Contemporary Architecture
- Attic
- Kilmer Middle School Rated A
- Wood Flooring
- 1 Fireplace
About This Home
Exquisite Design Meets Unparalleled Craftsmanship in This Falls Church Masterpiece
Nestled on a peaceful cul-de-sac in one of Falls Church’s most sought-after neighborhoods, this stunning 6-bedroom, 5.5 -bath home sets a new standard for luxury living. Every detail showcases exceptional craftsmanship, from the custom millwork and Craftsman-style shadow boxes to the exposed decorative ceiling beams that add warmth and character throughout.
The main level welcomes you with gleaming hardwood floors, a sun-drenched living room, and a spacious family room with a cozy gas fireplace. The gourmet chef’s kitchen is a showstopper, featuring premium appliances, a large island, and a connecting butler’s pantry—perfect for seamless entertaining. A formal dining room, main-floor office or bedroom with a full en-suite bath, and a well-appointed mudroom complete this level.
Upstairs, the hardwood floors continue throughout the four generously sized bedrooms. The primary suite is a retreat unto itself, offering dual walk-in closets and a spa-inspired bath with a massive multi-head shower. Each of the additional bedrooms is thoughtfully designed with custom closet space and its own en-suite or adjoining bathroom.
The fully finished lower level is an entertainer’s dream, complete with a wet bar, recreation room, media room, gym and a private sixth bedroom with a full bath. Step outside to the expansive stone patio, where a built-in fire pit overlooks the beautifully landscaped and fully fenced backyard, creating the perfect outdoor oasis.
Ideally located just minutes from Tysons, Falls Church, and Merrifield, with Trader Joe’s right around the corner. Convenient access to West Falls Church Metro, top-rated schools, major highways, and endless shopping and dining options. VA 2.5% assumable loan available (Buyer must have full VA eligibility to Assume).
This extraordinary home is a rare find—schedule your tour today!
Home Details
Home Type
- Single Family
Est. Annual Taxes
- $20,100
Year Built
- Built in 2021
Lot Details
- 10,003 Sq Ft Lot
- Property is Fully Fenced
- Property is in excellent condition
- Property is zoned 140
Parking
- 2 Car Attached Garage
- Front Facing Garage
Home Design
- Contemporary Architecture
- Slab Foundation
- Architectural Shingle Roof
Interior Spaces
- Property has 3 Levels
- Open Floorplan
- Central Vacuum
- Crown Molding
- Ceiling Fan
- 1 Fireplace
- Mud Room
- Entrance Foyer
- Family Room Off Kitchen
- Combination Dining and Living Room
- Den
- Storage Room
- Laundry Room
- Home Gym
- Wood Flooring
- Basement Fills Entire Space Under The House
- Attic
Kitchen
- Breakfast Area or Nook
- Butlers Pantry
Bedrooms and Bathrooms
- En-Suite Primary Bedroom
- Walk-In Closet
- In-Law or Guest Suite
Eco-Friendly Details
- ENERGY STAR Qualified Equipment
Schools
- Marshall High School
Utilities
- Air Filtration System
- Central Heating
- Natural Gas Water Heater
Community Details
- No Home Owners Association
- Pimmit Hills Subdivision
Listing and Financial Details
- Tax Lot 146
- Assessor Parcel Number 0392 06 0146
Map
Home Values in the Area
Average Home Value in this Area
Tax History
| Year | Tax Paid | Tax Assessment Tax Assessment Total Assessment is a certain percentage of the fair market value that is determined by local assessors to be the total taxable value of land and additions on the property. | Land | Improvement |
|---|---|---|---|---|
| 2024 | $19,502 | $1,683,420 | $355,000 | $1,328,420 |
| 2023 | $17,632 | $1,562,470 | $345,000 | $1,217,470 |
| 2022 | $17,189 | $1,503,230 | $325,000 | $1,178,230 |
| 2021 | $4,518 | $385,000 | $285,000 | $100,000 |
| 2020 | $5,742 | $485,200 | $285,000 | $200,200 |
| 2019 | $5,555 | $469,370 | $275,000 | $194,370 |
| 2018 | $5,145 | $447,370 | $270,000 | $177,370 |
| 2017 | $5,049 | $434,920 | $266,000 | $168,920 |
| 2016 | $5,039 | $434,920 | $266,000 | $168,920 |
| 2015 | $4,491 | $402,420 | $240,000 | $162,420 |
| 2014 | $4,281 | $384,420 | $222,000 | $162,420 |
Property History
| Date | Event | Price | Change | Sq Ft Price |
|---|---|---|---|---|
| 03/15/2025 03/15/25 | For Sale | $1,999,000 | +21.2% | $319 / Sq Ft |
| 07/28/2021 07/28/21 | Sold | $1,650,000 | 0.0% | $51,563 / Sq Ft |
| 07/05/2021 07/05/21 | For Sale | $1,649,999 | -- | $51,562 / Sq Ft |
Deed History
| Date | Type | Sale Price | Title Company |
|---|---|---|---|
| Deed | $1,650,000 | First American Title Ins Co | |
| Deed | $565,000 | Fidelity National Ttl Ins Co | |
| Deed | $240,400 | -- |
Mortgage History
| Date | Status | Loan Amount | Loan Type |
|---|---|---|---|
| Open | $1,687,950 | VA | |
| Previous Owner | $1,105,000 | Construction | |
| Previous Owner | $284,000 | New Conventional | |
| Previous Owner | $192,300 | No Value Available |
Similar Homes in Falls Church, VA
Source: Bright MLS
MLS Number: VAFX2226262
APN: 0392-06-0146
- 2003 Nordlie Place
- 2020 Nordlie Place
- 7631 Lisle Ave
- 2014 Edgar Ct
- 7700 Leesburg Pike Unit ELEVATOR HOME LOT 72
- 2138 Tysons Ridgeline Rd
- 2015 Tysons Ridgeline Rd Unit ELEVATOR LOT 52
- 2023 Edgar Ct
- 7617 Lisle Ave
- 7746 Leesburg Pike
- 7703 Lunceford Ln
- 1930 Fisher Ct
- 7526 Fisher Dr
- 7843 Enola St Unit 212
- 7518 Fisher Dr
- 2082 Hutchison Grove Ct
- 1954 Kennedy Dr Unit T3
- 1953 Kennedy Dr Unit 1953
- 2127 Dominion Way
- 1914 Cherri Dr
