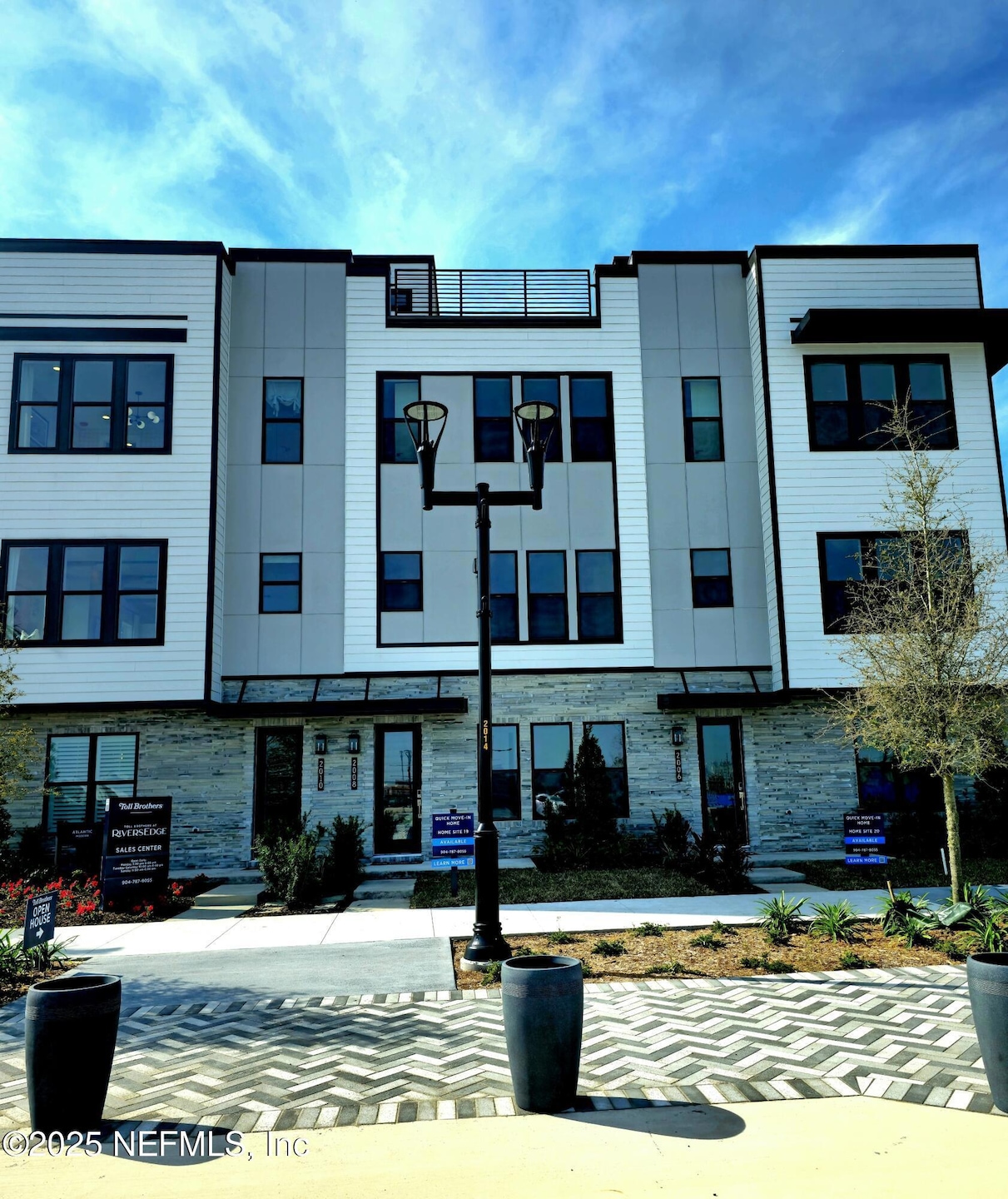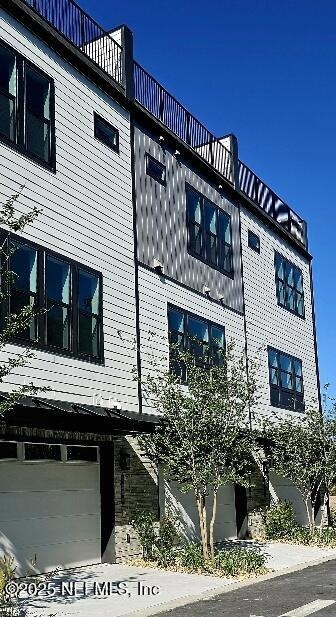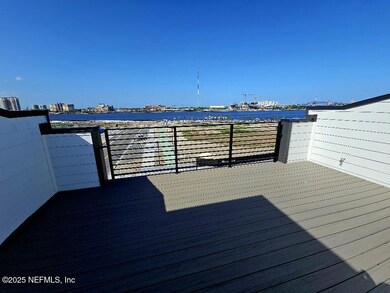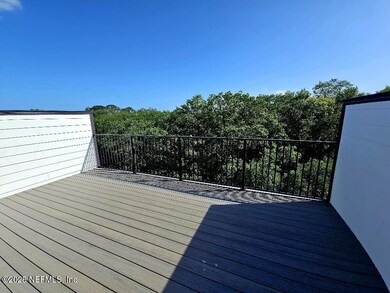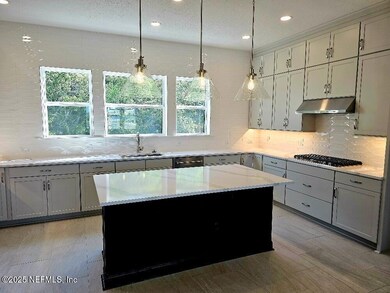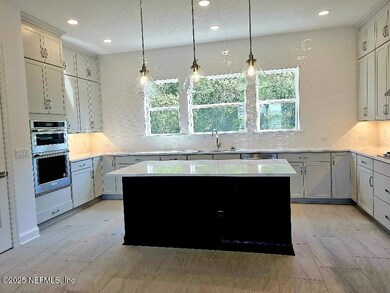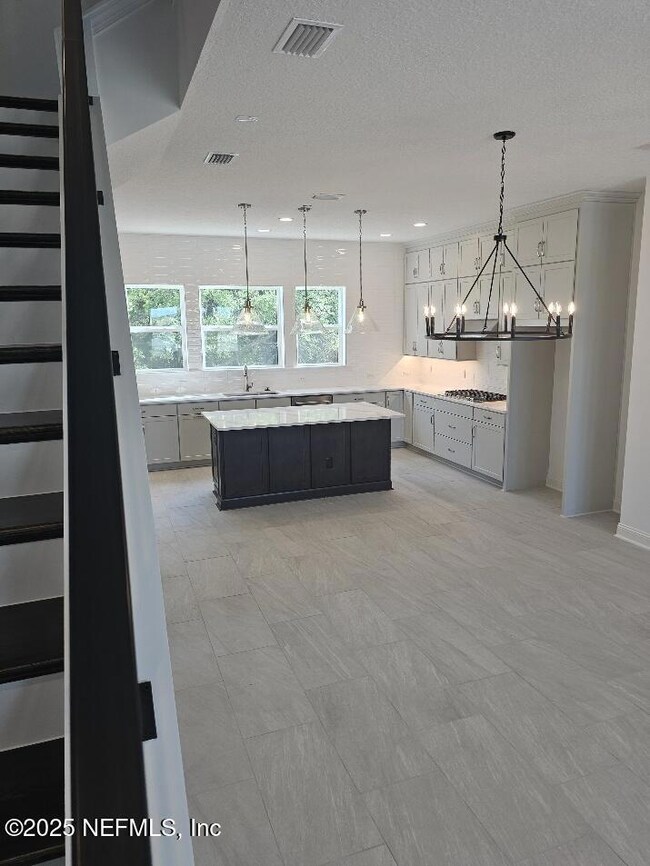
2008 Prudential Dr Jacksonville, FL 32207
Southbank NeighborhoodEstimated payment $5,535/month
Highlights
- Marina
- City View
- Midcentury Modern Architecture
- Under Construction
- Open Floorplan
- 1-minute walk to Bee Street Park
About This Home
BE A PART OF THIS AMAZING NEW MULTI-USE RIVERFRONT COMMUNITY ON JACKSONVILLE'S SOUTH BANK. SPECIAL BUILDER BUYDOWNS AVAILABLE ON SELECT QUICK MOVE-IN HOMES. Toll Brothers is now offering three story luxury townhomes with rooftop terraces at Toll Brothers at RiversEdge. Showings by appointment only. Homes offer three and four bedroom plans, with options for first floor bedroom, flex room or study. Homesite 19, an Elder Contemporary, is a Quick Move in home that will be ready for occupancy in 30 to do days. The home offers our popular oversized kitchen, open to the dining and living areas, with other features like a gourmet kitchen appliances, oak stairs with contemporary iron railings, two car garage, Timber Tech rooftop decking, and $101,000 in Design Studio options. Two large suites on the third floor and a guest suite on the first floor. Wonderful views of the south bank skyline, surrounding preserve land with an oak hammock, and possibly glimpses of the St. Johns.
Open House Schedule
-
Saturday, April 26, 20253:00 to 5:00 pm4/26/2025 3:00:00 PM +00:004/26/2025 5:00:00 PM +00:00BE A PART OF THIS AMAZING NEW MULTI-USE RIVERFRONT COMMUNITY ON JACKSONVILLE'S SOUTH BANK. SPECIAL BUILDER BUYDOWNS AVAILABLE ON SELECT QUICK MOVE-IN HOMES. Toll Brothers is now offering three story luxury townhomes with rooftop terraces at Toll Brothers at RiversEdge. Showings by appointment only. Homes offer three and four bedroom plans, with options for first floor bedroom, flex room or study. Homesite 19, an Elder Contemporary, is a Quick Move in home that will be ready for occupancy in 30 to do days. The home offers our popular oversized kitchen, open to the dining and living areas, with other features like a gourmet kitchen appliances, oak stairs with contemporary iron railings, two car garage, Timber Tech rooftop decking, and $101,000 in Design Studio options. Two large suites on the third floor and a guest suite on the first floor. Wonderful views of the south bank skyline, surrounding preserve land with an oak hammock, and possibly glimpses of the St. Johns.Add to Calendar
-
Sunday, April 27, 20252:00 to 5:00 pm4/27/2025 2:00:00 PM +00:004/27/2025 5:00:00 PM +00:00BE A PART OF THIS AMAZING NEW MULTI-USE RIVERFRONT COMMUNITY ON JACKSONVILLE'S SOUTH BANK. SPECIAL BUILDER BUYDOWNS AVAILABLE ON SELECT QUICK MOVE-IN HOMES. Toll Brothers is now offering three story luxury townhomes with rooftop terraces at Toll Brothers at RiversEdge. Showings by appointment only. Homes offer three and four bedroom plans, with options for first floor bedroom, flex room or study. Homesite 19, an Elder Contemporary, is a Quick Move in home that will be ready for occupancy in 30 to do days. The home offers our popular oversized kitchen, open to the dining and living areas, with other features like a gourmet kitchen appliances, oak stairs with contemporary iron railings, two car garage, Timber Tech rooftop decking, and $101,000 in Design Studio options. Two large suites on the third floor and a guest suite on the first floor. Wonderful views of the south bank skyline, surrounding preserve land with an oak hammock, and possibly glimpses of the St. Johns.Add to Calendar
Townhouse Details
Home Type
- Townhome
Year Built
- Built in 2025 | Under Construction
Lot Details
- Wrought Iron Fence
- Front and Back Yard Sprinklers
HOA Fees
- $357 Monthly HOA Fees
Parking
- 2 Car Attached Garage
Property Views
- City
- Trees
Home Design
- Midcentury Modern Architecture
- Brick or Stone Veneer
- Wood Frame Construction
- Membrane Roofing
Interior Spaces
- 1,844 Sq Ft Home
- 3-Story Property
- Open Floorplan
- Entrance Foyer
- Gas Dryer Hookup
Kitchen
- Convection Oven
- Gas Cooktop
- Microwave
- Dishwasher
- Kitchen Island
- Disposal
Flooring
- Carpet
- Tile
Bedrooms and Bathrooms
- 3 Bedrooms
- Split Bedroom Floorplan
- Walk-In Closet
- Shower Only
Home Security
Outdoor Features
- Terrace
Utilities
- Zoned Heating and Cooling
- Heat Pump System
- 220 Volts
- 200+ Amp Service
- Natural Gas Connected
- Tankless Water Heater
- Gas Water Heater
- Private Sewer
Listing and Financial Details
- Assessor Parcel Number 080096-1330
Community Details
Overview
- Association fees include trash
- Riversedge Townhomes Subdivision
- On-Site Maintenance
Recreation
- Marina
- Community Playground
- Park
- Jogging Path
Security
- Carbon Monoxide Detectors
- Fire and Smoke Detector
Map
Home Values in the Area
Average Home Value in this Area
Tax History
| Year | Tax Paid | Tax Assessment Tax Assessment Total Assessment is a certain percentage of the fair market value that is determined by local assessors to be the total taxable value of land and additions on the property. | Land | Improvement |
|---|---|---|---|---|
| 2024 | -- | -- | -- | -- |
Property History
| Date | Event | Price | Change | Sq Ft Price |
|---|---|---|---|---|
| 04/04/2025 04/04/25 | Price Changed | $787,990 | -1.5% | $427 / Sq Ft |
| 03/07/2025 03/07/25 | Price Changed | $799,990 | -4.8% | $434 / Sq Ft |
| 02/27/2025 02/27/25 | Price Changed | $839,990 | -0.6% | $456 / Sq Ft |
| 01/16/2025 01/16/25 | For Sale | $844,990 | -- | $458 / Sq Ft |
Similar Homes in Jacksonville, FL
Source: realMLS (Northeast Florida Multiple Listing Service)
MLS Number: 2065009
APN: 080096-1330
- 1944 Prudential Dr
- 1942 Prudential Dr
- 1940 Prudential Dr
- 1938 Prudential Dr
- 1926 Prudential Dr
- 1924 Prudential Dr
- 1922 Prudential Dr
- 1961 Huntsford Rd
- 2025 Southampton Rd
- 1015 Barbara Ave
- 907 S Shores Rd
- 2057 Southampton Rd
- 903 Old Hickory Rd
- 1819 Landon Ave
- 2238 Southampton Rd
- 1431 Riverplace Blvd Unit 2406
- 1431 Riverplace Blvd Unit 2606
- 1431 Riverplace Blvd Unit 3403
- 1431 Riverplace Blvd Unit 1509
- 1431 Riverplace Blvd Unit 2105
