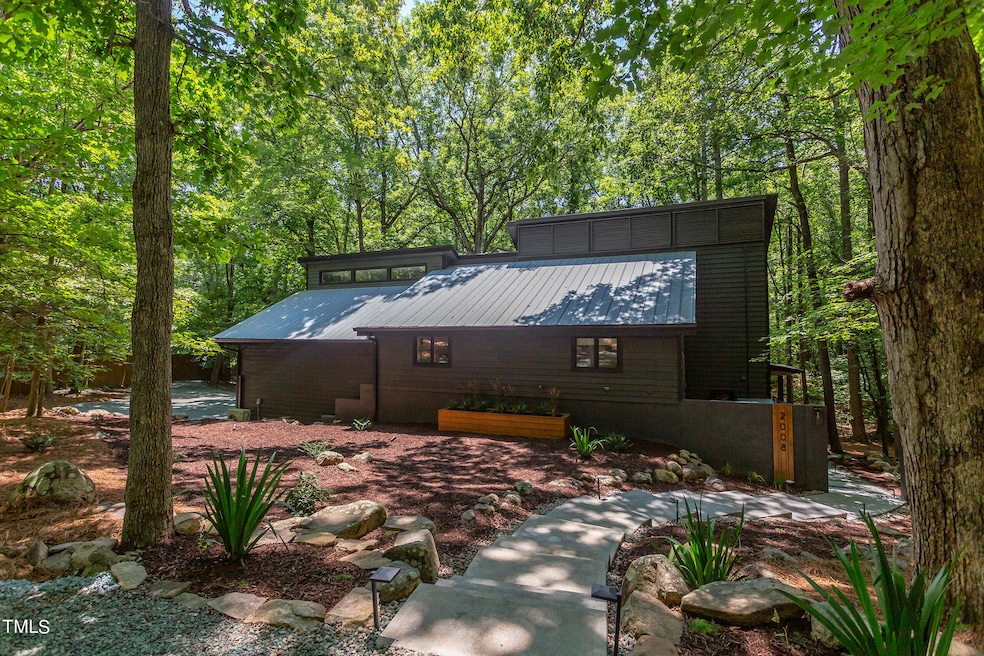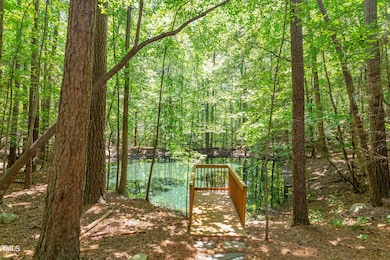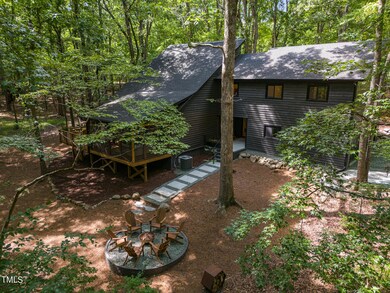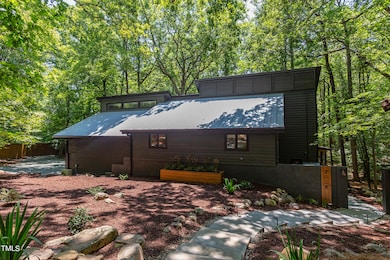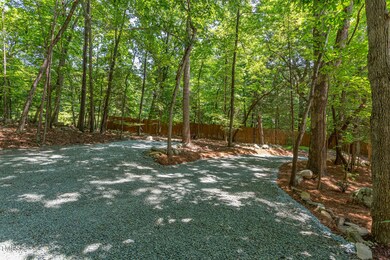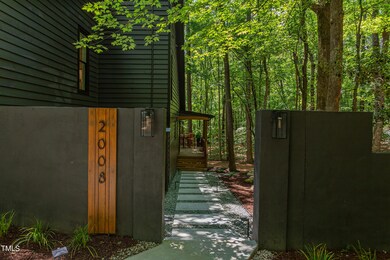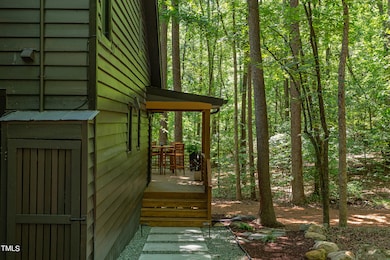
2008 Ridgewood Rd Chapel Hill, NC 27516
Highlights
- Private Waterfront
- Home fronts a pond
- Deck
- McDougle Middle School Rated A
- View of Trees or Woods
- Contemporary Architecture
About This Home
As of March 2025Resplendent Ridgewood On Golden Pond. This happy hideaway, on approximately four acres of wooded wonderland, is a peaceful, pastoral drive less than ten minutes to downtown Carrboro and Chapel Hill. What could be better? Pond therapy enjoyed from an impeccably designed and renovated passive solar home defined by airy modern lines. With cool and relevant architecture by locally revered architect Giles Blunden, this 1980 abode was stylishly updated in 2022-2023. The result is a dynamic and current cohesion between the exterior, interior, and natural environment. At once low-key and luxurious, dark cedar siding; a silver metal roof; zen walled-entrance courtyard; soaring ceilings; tiled and wood-paneled walls; artful abundant windows including clerestory and sliding glass; and the streamlined wood and metal staircase are hallmark architectural features of the smart design. The 2022-2023 roster of alterations, crafted with keen attention to detail, include a complete overhaul of the interior featuring a sophisticated palette of fine materials inspiring a light and bright ambiance. Soft, clean, and bold neutrals like blonde hardwoods and pine; custom kitchen cabinetry; Storm Gold quartz kitchen countertops with waterfall; stainless appliances and custom hood; sleek ceramic tile baths; statement designer lighting; crisp white walls; a lively metallic mix of bath fittings; and warm-wood furniture-style cabinets are as youthful and enduring as a fresh breeze. The open kitchen, dining, and great room flowing onto the screen porch and deck overlooking the winsome water elevate everyday living. One-level living is possible with the main level primary suite opening onto a private partially covered terrace with pond view. Spacious upstairs living spaces invite flexibility with panache. The recreation room offers second level and separate stair from the garage access. Welcome to the hottest dining scene in town - counter culture in the kitchen, the dining room's lofty heights or out-and-out tranquility alfresco on the deck or screen porch. Then venture down to the pond-side fire pit for after-dinner conversation, spirits, and s'mores. Only a couple years old: shingle roof, screened porch, deck, HVAC, wiring, plumbing, water heater, doors, windows, all new kitchen and bathrooms, lighting, septic tank, well pump, and dock. The prevailing mood is calm, cultivated and simply sublime. Rah-rah for Ridgewood.
Home Details
Home Type
- Single Family
Est. Annual Taxes
- $7,091
Year Built
- Built in 1980 | Remodeled
Lot Details
- 4.04 Acre Lot
- Home fronts a pond
- Private Waterfront
- Wooded Lot
- Landscaped with Trees
Parking
- 2 Car Attached Garage
- Side Facing Garage
- Gravel Driveway
- Additional Parking
- 4 Open Parking Spaces
Property Views
- Pond
- Woods
Home Design
- Contemporary Architecture
- Modernist Architecture
- Slab Foundation
- Architectural Shingle Roof
- Metal Roof
- Cedar
Interior Spaces
- 2,859 Sq Ft Home
- 2-Story Property
- Built-In Features
- Vaulted Ceiling
- Ceiling Fan
- Recessed Lighting
- Entrance Foyer
- Great Room
- Dining Room
- Recreation Room
- Loft
- Screened Porch
Kitchen
- Breakfast Bar
- Electric Range
- Range Hood
- Microwave
- Dishwasher
- Stainless Steel Appliances
Flooring
- Wood
- Carpet
- Tile
- Luxury Vinyl Tile
Bedrooms and Bathrooms
- 3 Bedrooms
- Primary Bedroom on Main
- Walk-In Closet
- Double Vanity
- Bathtub with Shower
- Shower Only
Laundry
- Laundry Room
- Laundry in multiple locations
- Dryer
Outdoor Features
- Pond
- Deck
- Terrace
- Rain Gutters
Schools
- Northside Elementary School
- Mcdougle Middle School
- Chapel Hill High School
Utilities
- Central Air
- Heat Pump System
- Private Water Source
- Well
- Electric Water Heater
- Fuel Tank
- Septic Tank
- Septic System
- High Speed Internet
- Cable TV Available
Community Details
- No Home Owners Association
- Ridgewood Subdivision
Listing and Financial Details
- Assessor Parcel Number 9767558707
Map
Home Values in the Area
Average Home Value in this Area
Property History
| Date | Event | Price | Change | Sq Ft Price |
|---|---|---|---|---|
| 03/21/2025 03/21/25 | Sold | $912,500 | -3.4% | $319 / Sq Ft |
| 02/26/2025 02/26/25 | For Sale | $945,000 | +2.2% | $331 / Sq Ft |
| 02/23/2025 02/23/25 | Pending | -- | -- | -- |
| 12/14/2023 12/14/23 | Off Market | $925,000 | -- | -- |
| 05/25/2023 05/25/23 | Sold | $925,000 | +5.7% | $318 / Sq Ft |
| 04/24/2023 04/24/23 | Pending | -- | -- | -- |
| 04/13/2023 04/13/23 | For Sale | $875,000 | -- | $301 / Sq Ft |
Tax History
| Year | Tax Paid | Tax Assessment Tax Assessment Total Assessment is a certain percentage of the fair market value that is determined by local assessors to be the total taxable value of land and additions on the property. | Land | Improvement |
|---|---|---|---|---|
| 2024 | $7,091 | $603,700 | $147,600 | $456,100 |
| 2023 | $3,059 | $259,500 | $147,600 | $111,900 |
| 2022 | $3,589 | $311,900 | $145,600 | $166,300 |
| 2021 | $3,550 | $311,900 | $145,600 | $166,300 |
| 2020 | $3,637 | $299,600 | $144,800 | $154,800 |
| 2018 | $3,574 | $299,600 | $144,800 | $154,800 |
| 2017 | $3,891 | $299,600 | $144,800 | $154,800 |
| 2016 | $3,891 | $318,954 | $134,671 | $184,283 |
| 2015 | $3,891 | $318,954 | $134,671 | $184,283 |
| 2014 | $3,871 | $318,954 | $134,671 | $184,283 |
Mortgage History
| Date | Status | Loan Amount | Loan Type |
|---|---|---|---|
| Open | $375,000 | New Conventional | |
| Closed | $375,000 | New Conventional | |
| Previous Owner | $726,000 | New Conventional | |
| Previous Owner | $270,000 | New Conventional |
Deed History
| Date | Type | Sale Price | Title Company |
|---|---|---|---|
| Warranty Deed | $912,500 | None Listed On Document | |
| Warranty Deed | $912,500 | None Listed On Document | |
| Warranty Deed | $925,000 | None Listed On Document | |
| Warranty Deed | $300,000 | None Listed On Document | |
| Deed | $49,100 | -- |
Similar Homes in Chapel Hill, NC
Source: Doorify MLS
MLS Number: 10078462
APN: 9767558707
- 503 Damascus Church Rd
- 2617 Jones Ferry Rd
- 136 Carolina Forest Rd
- 2819 Meacham Rd
- 749 Bowden Rd
- 3502 Stonegate Dr
- 210 Old Greensboro Rd
- 102 Antler Point Rd
- 34 Chestnut Way
- 205 Old Greensboro Rd
- Lot 7 Rockford Ln
- 537 Chatham Dr
- 586 Poythress Rd
- 721 Jones Ferry Rd
- 229 Rose Walk Ln
- 3605 Moonlight Dr
- 203 Lexington Rd
- 1509 Smith Level Rd
- 3518 Travis Ct
- 113 Weatherhill Point
