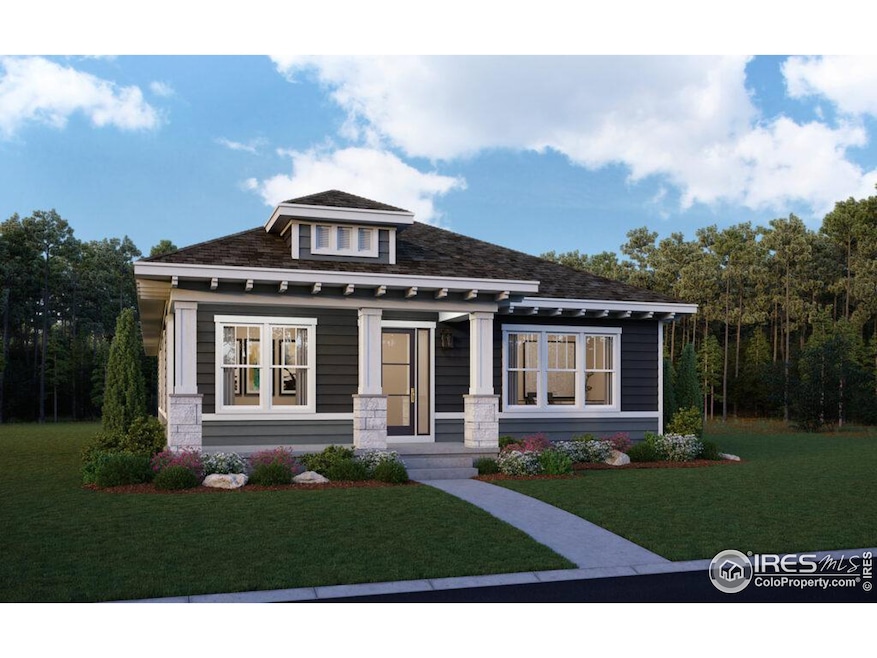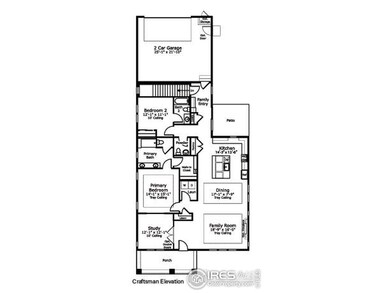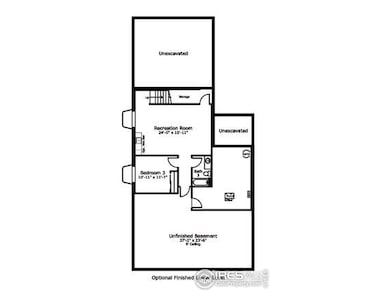
2008 Squib Ln Fort Collins, CO 80524
Estimated payment $4,237/month
Highlights
- New Construction
- Open Floorplan
- Home Office
- Green Energy Generation
- Wood Flooring
- Hiking Trails
About This Home
This is the last home site for an Atrium plan by Thrive Home Builders available in Sonders! It's the perfect chance to finish building this home as you'd like! Pricing includes some basic options chosen - basement finish, fireplace and extended patio. Thrive Home Builders is known for their great attention to detail and energy efficient features that help save you money and increase the comfort in your home. You can set the temperature and forget about it because the heating/cooling system is set up to run in a highly efficient manner. Tankless water heater with recirculating water pump (an upgrade for many builders), active and tested radon system, sewer scope performed prior to closing, sump pump in all basements, HERS scores for built homes averaging in the 20's (compared to many new homes in the 50's).Low solar lease helps with monthly savings. You'll rest easy knowing you are living in a very well built, beautiful home, that will last for many years. Lake access and walking trails plus many more neighborhood amenities yet to come. Sales office and model homes are open Friday - Sunday. You can also call us anytime for a private appointment!
Home Details
Home Type
- Single Family
Est. Annual Taxes
- $1,680
Year Built
- Built in 2025 | New Construction
Lot Details
- 5,500 Sq Ft Lot
- North Facing Home
- Fenced
- Level Lot
- Sprinkler System
HOA Fees
- $50 Monthly HOA Fees
Parking
- 2 Car Attached Garage
Home Design
- Patio Home
- Wood Frame Construction
- Composition Roof
- Composition Shingle
Interior Spaces
- 2,649 Sq Ft Home
- 1-Story Property
- Open Floorplan
- Electric Fireplace
- Double Pane Windows
- Dining Room
- Home Office
- Laundry on main level
Kitchen
- Electric Oven or Range
- Microwave
- Dishwasher
- Kitchen Island
Flooring
- Wood
- Carpet
Bedrooms and Bathrooms
- 3 Bedrooms
- Walk-In Closet
- Primary bathroom on main floor
- Walk-in Shower
Eco-Friendly Details
- Energy-Efficient HVAC
- Green Energy Generation
- Energy-Efficient Thermostat
Outdoor Features
- Patio
Schools
- Cache La Poudre Elementary And Middle School
- Poudre High School
Utilities
- Forced Air Heating and Cooling System
- Heat Pump System
- High Speed Internet
- Satellite Dish
Listing and Financial Details
- Assessor Parcel Number R1667915
Community Details
Overview
- Association fees include common amenities, trash, management
- Built by Thrive Home Builders
- Sonders Subdivision
Recreation
- Park
- Hiking Trails
Map
Home Values in the Area
Average Home Value in this Area
Tax History
| Year | Tax Paid | Tax Assessment Tax Assessment Total Assessment is a certain percentage of the fair market value that is determined by local assessors to be the total taxable value of land and additions on the property. | Land | Improvement |
|---|---|---|---|---|
| 2025 | $1,680 | $12,360 | $12,360 | -- |
| 2024 | $1,680 | $11,634 | $11,634 | -- |
| 2022 | $187 | $1,305 | $1,305 | -- |
| 2021 | $187 | $1,305 | $1,305 | $0 |
| 2020 | $132 | $916 | $916 | $0 |
| 2019 | $86 | $916 | $916 | $0 |
| 2018 | $54 | $597 | $597 | $0 |
Property History
| Date | Event | Price | Change | Sq Ft Price |
|---|---|---|---|---|
| 01/12/2025 01/12/25 | For Sale | $725,000 | -- | $274 / Sq Ft |
Deed History
| Date | Type | Sale Price | Title Company |
|---|---|---|---|
| Special Warranty Deed | -- | None Listed On Document |
Mortgage History
| Date | Status | Loan Amount | Loan Type |
|---|---|---|---|
| Open | $4,500,000 | Construction | |
| Previous Owner | $4,000,000 | Credit Line Revolving |
Similar Homes in Fort Collins, CO
Source: IRES MLS
MLS Number: 1024444
APN: 88304-21-295
- 1928 Squib Ln
- 2914 Longboat Way
- 1816 Morningstar Way
- 1816 Companion Way
- 1810 Companion Way
- 1744 Morningstar Way
- 1738 Morningstar Way
- 1738 Companion Way
- 1938 Bowsprit Dr
- 1835 Morningstar Way Unit 1
- 1835 Morningstar Way Unit 2
- 1835 Morningstar Way Unit 4
- 1939 Bowsprit Dr
- 1933 Bowsprit Dr
- 1708 Morningstar Way
- 2956 Gangway Dr
- 2702 Forecastle Dr
- 3129 Navigator Way
- 3051 Navigator Way
- 1863 Baltusrol Dr


