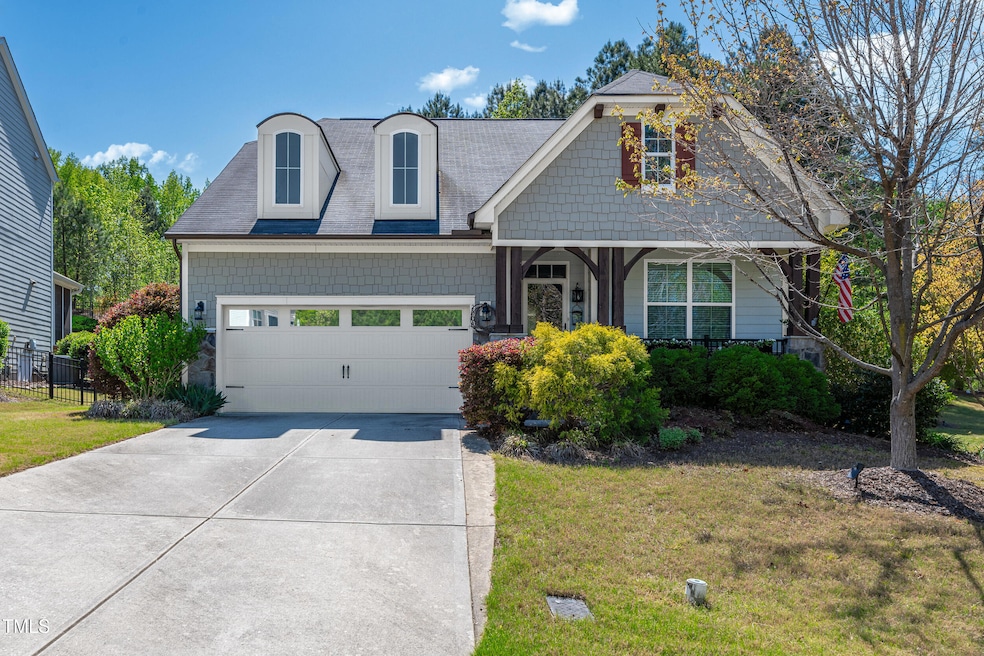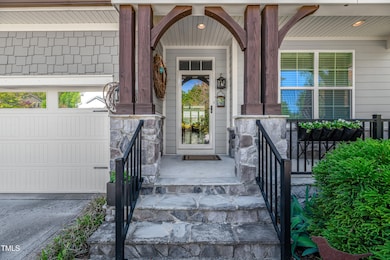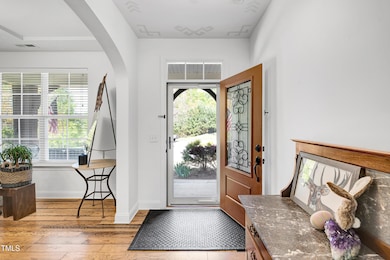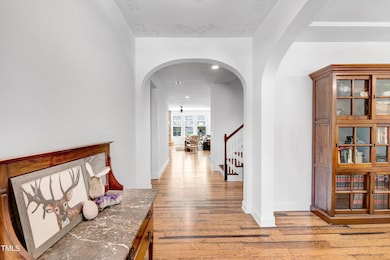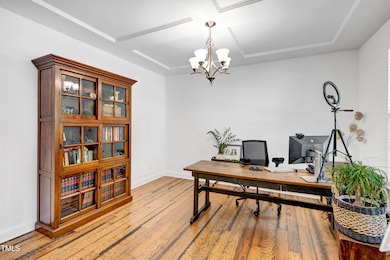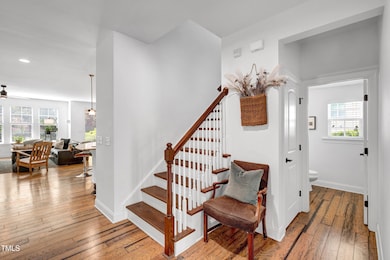
Estimated payment $4,512/month
Highlights
- Very Popular Property
- Fitness Center
- Traditional Architecture
- Apex Elementary Rated A-
- Clubhouse
- Wood Flooring
About This Home
Discover serenity at 2008 Stanwood Drive, a stunning home nestled on a peaceful cul-de-sac in Apex, NC's Salem Village. Adjacent to a scenic walking trail and pond, this property boasts mature flowering gardens and a private screened porch—perfect for savoring your morning coffee or unwinding with an evening glass of wine. Inside, an open floorplan floods with natural light, highlighting a chef's kitchen with a large island, eat-in space, pantry, office/dining, custom paint, sleek new light fixtures, and plenty of dimmer switches for ambiance- inside and out. Enjoy the gas stone fireplace, beautiful wood floors and first-floor primary suite which dazzles with large walk in closet, custom new quartz counters, porcelain sinks, and cabinetry. Upstairs, a happening home theater and floor-to-ceiling built-in await, alongside two additional bedrooms sharing a beautifully updated bath with quartz counters and double porcelain sinks. Gardeners will love the garage's sink, ceiling fan, and side door, plus a raised garden bed and composter in the yard. With a sealed crawl space featuring a 100% moisture barrier and a gas grill included for your first BBQ, this home is move-in ready! Salem Village offers winding sidewalks, playgrounds, pocket parks, sports fields, two pools, a clubhouse, and a fitness center—all just minutes from Downtown Apex's charm and major commuter routes. Visit today — step into sophisticated serenity before it's claimed!
Open House Schedule
-
Sunday, April 27, 202512:30 to 3:00 pm4/27/2025 12:30:00 PM +00:004/27/2025 3:00:00 PM +00:00Add to Calendar
Home Details
Home Type
- Single Family
Est. Annual Taxes
- $5,769
Year Built
- Built in 2013
Lot Details
- 10,019 Sq Ft Lot
- Back Yard Fenced
HOA Fees
- $85 Monthly HOA Fees
Parking
- 2 Car Attached Garage
- 2 Open Parking Spaces
Home Design
- Traditional Architecture
- Brick or Stone Mason
- Pillar, Post or Pier Foundation
- Shingle Roof
- Stone
Interior Spaces
- 2,600 Sq Ft Home
- 1-Story Property
- Central Vacuum
- Coffered Ceiling
- Entrance Foyer
- Living Room
- Dining Room
- Home Office
- Bonus Room
- Washer and Dryer
Kitchen
- Gas Range
- Granite Countertops
Flooring
- Wood
- Tile
Bedrooms and Bathrooms
- 3 Bedrooms
- Walk-In Closet
Schools
- Apex Elementary School
- Apex Middle School
- Apex Friendship High School
Utilities
- Forced Air Heating and Cooling System
Listing and Financial Details
- Assessor Parcel Number 731938554
Community Details
Overview
- Association fees include ground maintenance
- Charleston Management Association, Phone Number (919) 847-3003
- Salem Village Subdivision
Amenities
- Clubhouse
Recreation
- Fitness Center
- Community Pool
- Trails
Map
Home Values in the Area
Average Home Value in this Area
Tax History
| Year | Tax Paid | Tax Assessment Tax Assessment Total Assessment is a certain percentage of the fair market value that is determined by local assessors to be the total taxable value of land and additions on the property. | Land | Improvement |
|---|---|---|---|---|
| 2024 | $5,769 | $673,533 | $160,000 | $513,533 |
| 2023 | $4,697 | $426,314 | $70,000 | $356,314 |
| 2022 | $4,409 | $426,314 | $70,000 | $356,314 |
| 2021 | $4,075 | $409,630 | $70,000 | $339,630 |
| 2020 | $4,034 | $409,630 | $70,000 | $339,630 |
| 2019 | $4,152 | $363,820 | $70,000 | $293,820 |
| 2018 | $3,911 | $363,820 | $70,000 | $293,820 |
| 2017 | $3,640 | $363,820 | $70,000 | $293,820 |
| 2016 | $3,587 | $363,820 | $70,000 | $293,820 |
| 2015 | $3,175 | $314,127 | $60,000 | $254,127 |
| 2014 | $3,061 | $314,127 | $60,000 | $254,127 |
Property History
| Date | Event | Price | Change | Sq Ft Price |
|---|---|---|---|---|
| 04/18/2025 04/18/25 | For Sale | $707,000 | +26.3% | $272 / Sq Ft |
| 12/15/2023 12/15/23 | Off Market | $560,000 | -- | -- |
| 07/30/2021 07/30/21 | Sold | $560,000 | -- | $215 / Sq Ft |
| 07/15/2021 07/15/21 | Pending | -- | -- | -- |
Deed History
| Date | Type | Sale Price | Title Company |
|---|---|---|---|
| Quit Claim Deed | -- | None Listed On Document | |
| Warranty Deed | $560,000 | Sizemore Adams Howell | |
| Warranty Deed | $385,000 | None Available | |
| Warranty Deed | $349,000 | None Available |
Mortgage History
| Date | Status | Loan Amount | Loan Type |
|---|---|---|---|
| Previous Owner | $346,500 | New Conventional | |
| Previous Owner | $200,000 | New Conventional |
About the Listing Agent

I was born in Chicagoland and resided in the windy city after college until the age of 35 then moved to NC, where I have been now for 15 years.
I had spent 25 years in the medical device and orthopaedic surgical sales space, before moving over to Real Estate. I have always enjoyed being in the customer service industry and truly enjoyed my time being a reliable resource (a "caddy" is the analogy I use) to surgeons in the Operating Room. Now I enjoy being your Personal Caddy, and a
Patrick's Other Listings
Source: Doorify MLS
MLS Number: 10089771
APN: 0731.04-93-8554-000
- 1527 Ingraham Dr
- 1557 Tice Hurst Ln
- 1965 Drumlin Dr
- 1840 Flint Valley Ln
- 345 Anterbury Dr
- 1800 Bodwin Ln
- 116 Anterbury Dr
- 1208 Lexington Farm Rd
- 1202 Lexington Ridge Ln
- 1429 Wragby Ln
- 1848 Poe Farm Ave
- 1874 Sweet Gardenia Way
- 1878 Sweet Gardenia Way
- 1929 Rabbit Hop Trail Unit 579
- 1888 Sweet Gardenia Way
- 1634 Brussels Dr
- 204 Sugarland Dr
- 1764 Yellow Bloom Trail
- 1403 Chipping Dr
- 1614 Brussels Dr
